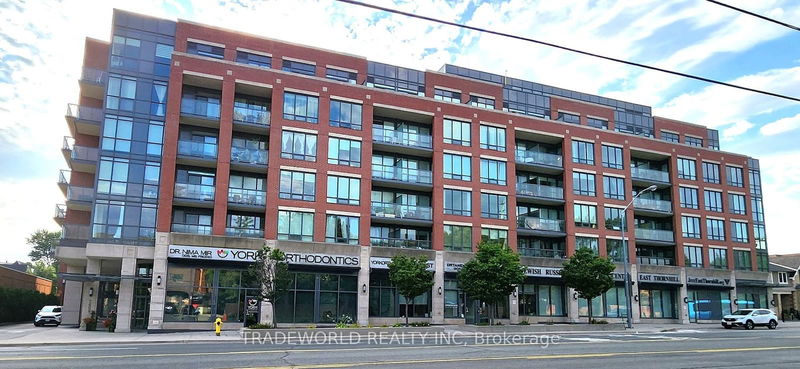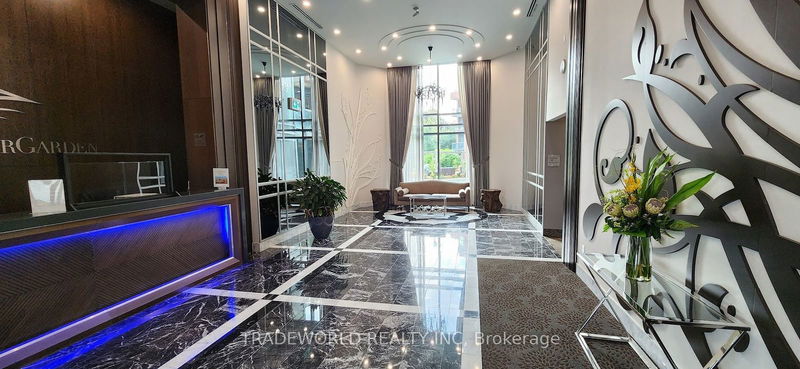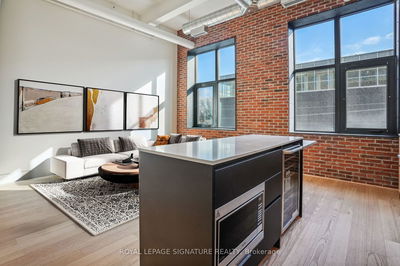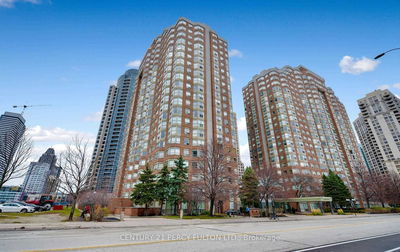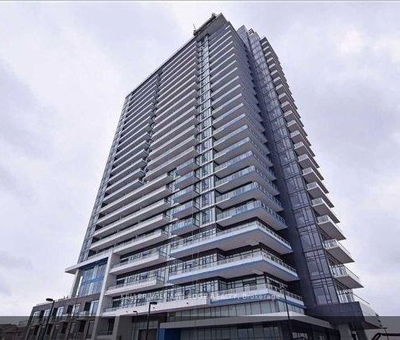101 - 7608 Yonge
Crestwood-Springfarm-Yorkhill | Vaughan
$1,050,000.00
Listed about 1 month ago
- 2 bed
- 3 bath
- 1400-1599 sqft
- 2.0 parking
- Condo Apt
Instant Estimate
$1,078,160
+$28,160 compared to list price
Upper range
$1,208,039
Mid range
$1,078,160
Lower range
$948,281
Property history
- Now
- Listed on Aug 28, 2024
Listed for $1,050,000.00
41 days on market
Location & area
Schools nearby
Home Details
- Description
- * Enjoy Luxurious Living In The Spacious 2 Bedroom + Den * WaterSide Ground Level 2-Storey Model Suite With Breathtaking Water Views * Beautifully Well Maintained By Its Original Owner * Tall 9' Ceiling Heights and Floor-to-Ceiling Windows Exemplify The Spacious Layout * A Large Den Can Be Used As An Office * The Large Private Patio Provides A View Of The Water Garden and Tranquil Courtyard * Patio Has Available Natural Gas BBQ Hookup * The Gourmet Kitchen Has Contemporary Modern Euro-Style Designs and Granite Countertops/Backsplash * Stainless Steel Appliances * Stacked Washer and Dryer In The Laundry Area * Lovely Master Bedroom With Spacious Ensuite and Walk-in Closet * Engineered Hardwood Flooring Throughout * Unit Is Near Elevator For Quick Access to Parking, Study & Media Room, and Two-Storey Gym * 2 Parking Spots + Locker Included * Along With A 24 Hr Concierge * Do Not Miss Out On Owning This Luxurious Unit *
- Additional media
- -
- Property taxes
- $6,019.98 per year / $501.66 per month
- Condo fees
- $1,229.35
- Basement
- None
- Year build
- 6-10
- Type
- Condo Apt
- Bedrooms
- 2 + 1
- Bathrooms
- 3
- Pet rules
- Restrict
- Parking spots
- 2.0 Total | 2.0 Garage
- Parking types
- Owned
- Floor
- -
- Balcony
- Terr
- Pool
- -
- External material
- Brick
- Roof type
- -
- Lot frontage
- -
- Lot depth
- -
- Heating
- Forced Air
- Fire place(s)
- N
- Locker
- Owned
- Building amenities
- Bbqs Allowed, Concierge, Gym, Party/Meeting Room
- Ground
- Dining
- 14’9” x 10’0”
- Living
- 15’4” x 11’3”
- Kitchen
- 8’12” x 8’8”
- 2nd
- Prim Bdrm
- 10’0” x 13’10”
- Br
- 10’0” x 10’8”
- Den
- 11’8” x 7’6”
Listing Brokerage
- MLS® Listing
- N9282224
- Brokerage
- TRADEWORLD REALTY INC
Similar homes for sale
These homes have similar price range, details and proximity to 7608 Yonge
