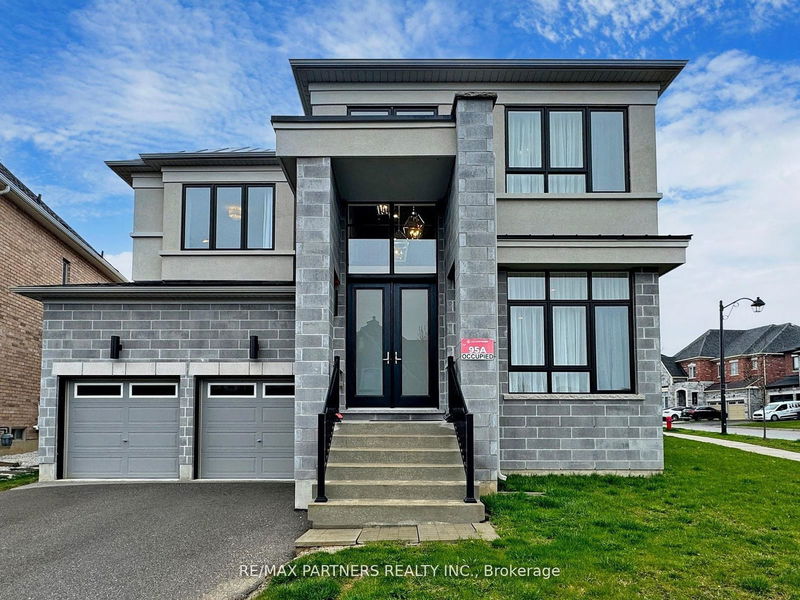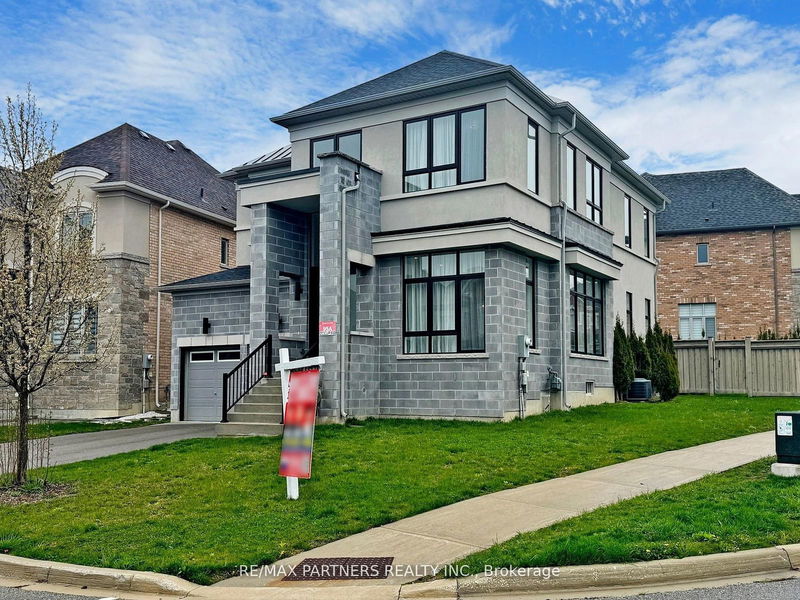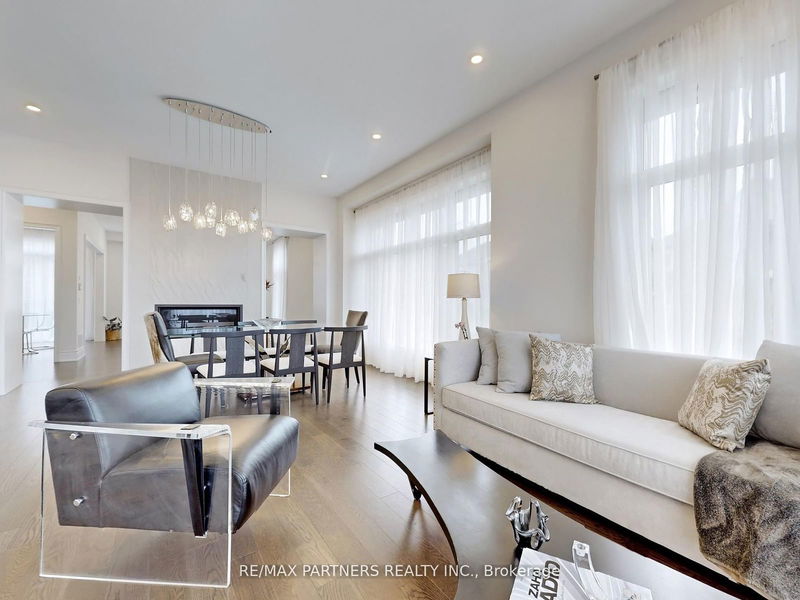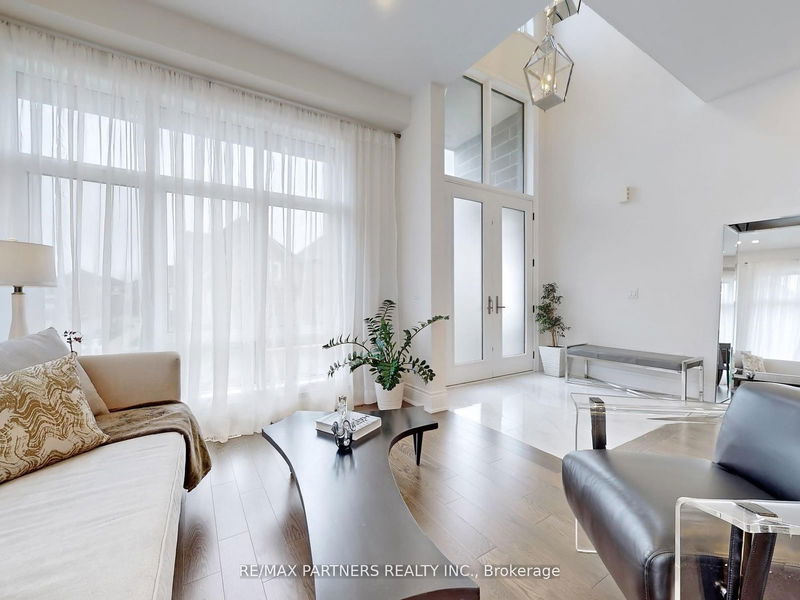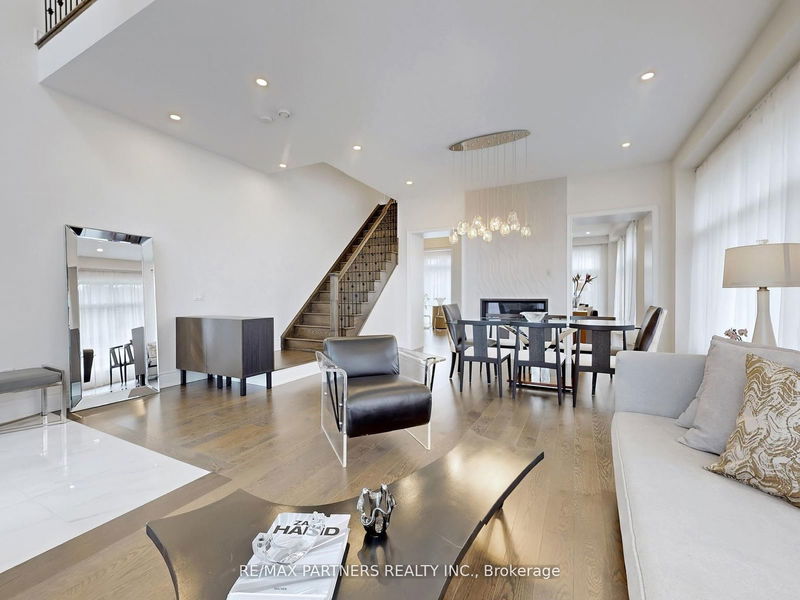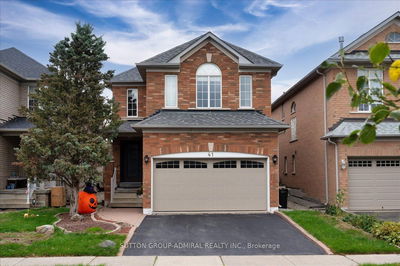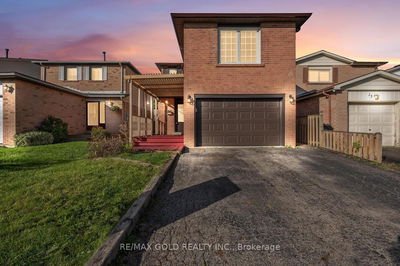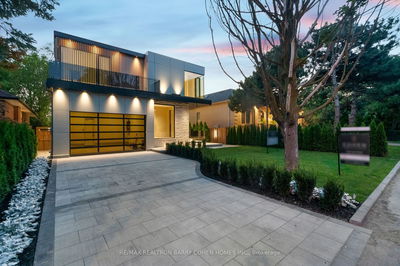3 Read
Rural Aurora | Aurora
$1,899,000.00
Listed about 1 month ago
- 4 bed
- 4 bath
- - sqft
- 6.0 parking
- Detached
Instant Estimate
$1,907,802
+$8,802 compared to list price
Upper range
$2,111,220
Mid range
$1,907,802
Lower range
$1,704,383
Open House
Property history
- Now
- Listed on Aug 29, 2024
Listed for $1,899,000.00
44 days on market
- Jul 3, 2024
- 3 months ago
Terminated
Listed for $2,150,000.00 • about 2 months on market
- Apr 26, 2024
- 6 months ago
Terminated
Listed for $2,150,000.00 • 2 months on market
- Feb 22, 2024
- 8 months ago
Terminated
Listed for $2,180,000.00 • about 1 month on market
- Jan 12, 2024
- 9 months ago
Terminated
Listed for $2,298,000.00 • about 1 month on market
- Sep 8, 2023
- 1 year ago
Terminated
Listed for $2,199,990.00 • about 2 months on market
Location & area
Schools nearby
Home Details
- Description
- Stunning Executive Home with Meticulous Upgrades and Attention to Detail * Situated on a 70 ft Premium Lot * The Impressive Main Floor Features an Inviting Open-concept Layout with 10-foot Smooth Ceilings, Hardwood Flooring, and Floor-to-ceiling Windows * Sun-drenched Living and Dining Rooms Seamlessly Flow Together * A Gas Fireplace with a Tile Feature Wall Adds Warmth * The Gourmet, Chef-inspired Kitchen is a Culinary Enthusiast's Dream with Upgraded Top-of-the-line Appliances, Stylish Backsplash, Central Island, and Upgraded Solid Wood Cabinets * The Spacious Family Room with Floor-to-ceiling Windows Opens to the Breakfast Area * Main Floor Laundry Room with Side Door Entrance Adds Practicality * The Second Floor Showcases Luxury Vinyl Plank Flooring and Four Generously Sized Bedrooms, Each with Its Own Ensuite Bathroom * The Private Master Retreat is a Haven of Relaxation, Featuring a Luxurious 5-piece Ensuite Bathroom and a Spacious Walk-in Closet *
- Additional media
- -
- Property taxes
- $7,736.00 per year / $644.67 per month
- Basement
- Full
- Year build
- -
- Type
- Detached
- Bedrooms
- 4
- Bathrooms
- 4
- Parking spots
- 6.0 Total | 2.0 Garage
- Floor
- -
- Balcony
- -
- Pool
- None
- External material
- Stone
- Roof type
- -
- Lot frontage
- -
- Lot depth
- -
- Heating
- Forced Air
- Fire place(s)
- Y
- Main
- Living
- 9’10” x 9’10”
- Dining
- 16’5” x 11’6”
- Family
- 19’8” x 13’1”
- Kitchen
- 13’5” x 11’6”
- Breakfast
- 13’1” x 8’2”
- 2nd
- Prim Bdrm
- 20’12” x 14’5”
- 2nd Br
- 12’2” x 9’10”
- 3rd Br
- 12’2” x 10’10”
- 4th Br
- 11’10” x 10’10”
Listing Brokerage
- MLS® Listing
- N9283213
- Brokerage
- RE/MAX PARTNERS REALTY INC.
Similar homes for sale
These homes have similar price range, details and proximity to 3 Read
