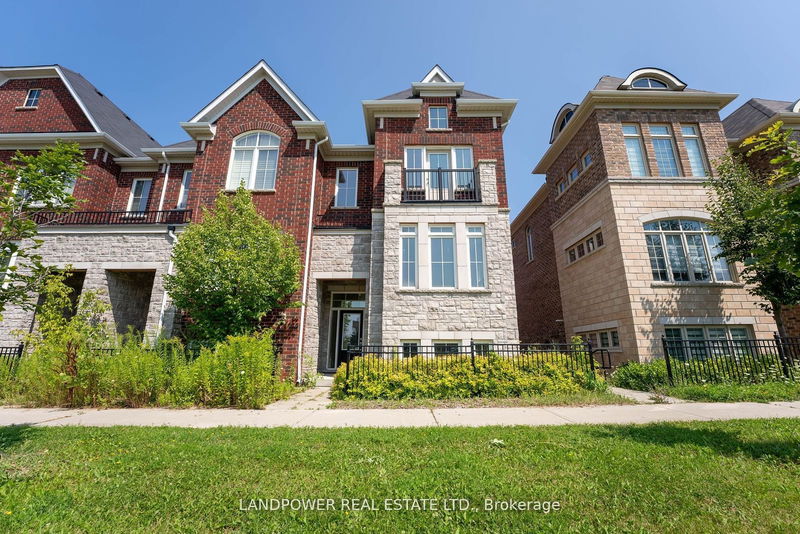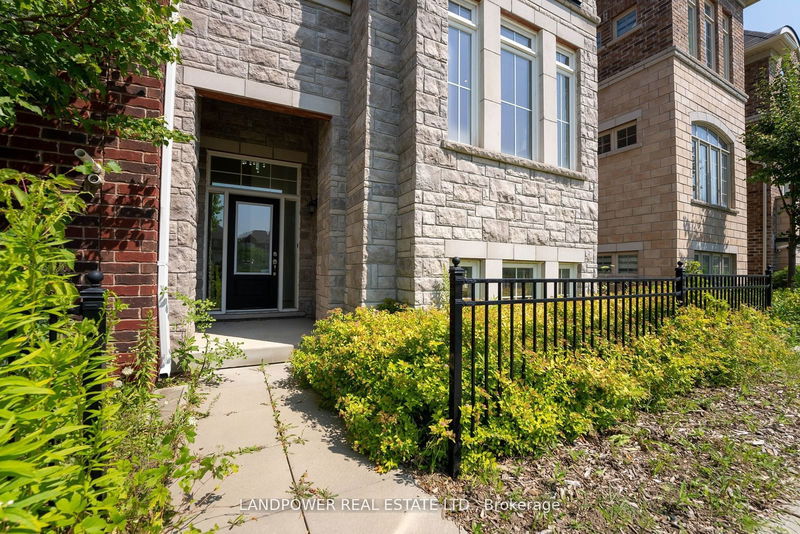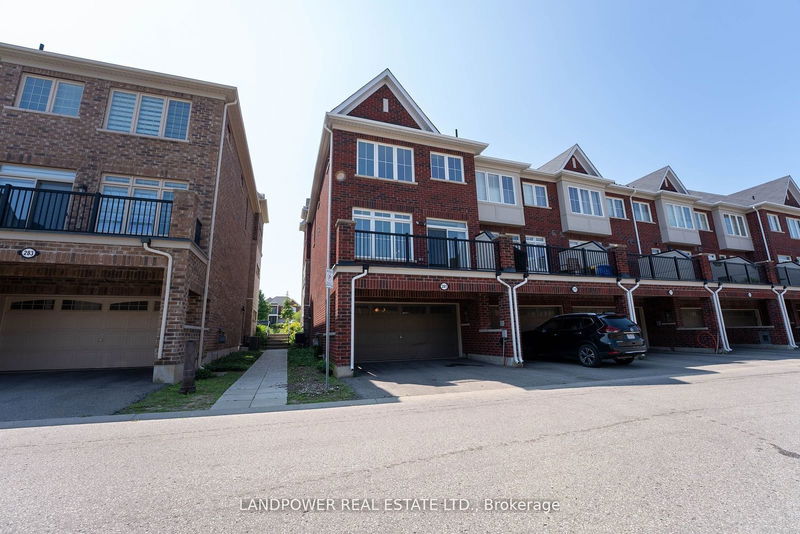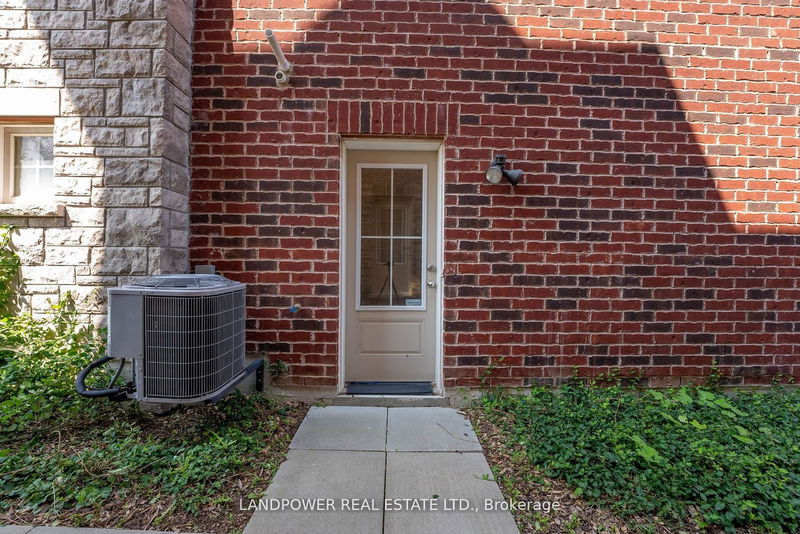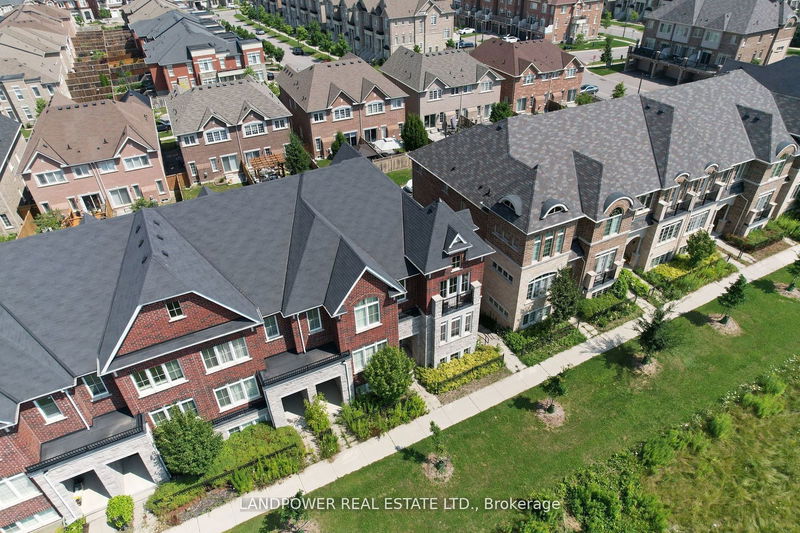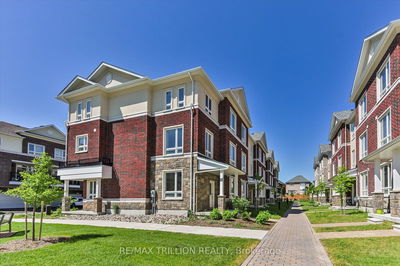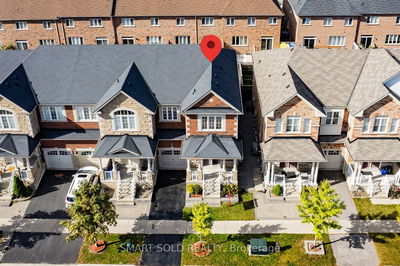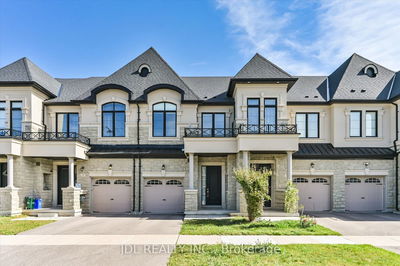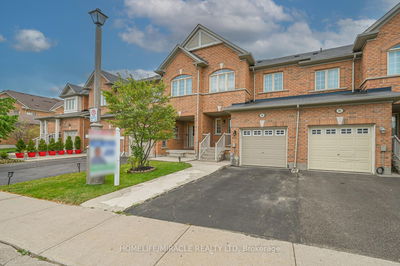281 Dundas
Greensborough | Markham
$1,223,000.00
Listed about 2 months ago
- 3 bed
- 3 bath
- 2000-2500 sqft
- 4.0 parking
- Att/Row/Twnhouse
Instant Estimate
$1,232,256
+$9,256 compared to list price
Upper range
$1,306,392
Mid range
$1,232,256
Lower range
$1,158,120
Property history
- Now
- Listed on Aug 29, 2024
Listed for $1,223,000.00
45 days on market
- Jul 31, 2024
- 2 months ago
Terminated
Listed for $1,228,000.00 • 29 days on market
- Apr 27, 2024
- 6 months ago
Terminated
Listed for $1,210,000.00 • about 2 months on market
- Mar 8, 2024
- 7 months ago
Terminated
Listed for $1,228,000.00 • about 2 months on market
- Sep 12, 2023
- 1 year ago
Terminated
Listed for $1,299,000.00 • about 2 months on market
- Aug 8, 2023
- 1 year ago
Terminated
Listed for $1,330,000.00 • about 1 month on market
- Jul 23, 2023
- 1 year ago
Terminated
Listed for $1,088,000.00 • 17 days on market
Location & area
Schools nearby
Home Details
- Description
- A freehold(POTL), end unit Townhome of 2,043 sq. ft. with wider lot 24.61 ft & double garage in Greensborough Community. Driveway can accommodate two cars. Very well maintained, 9 ft ceiling(M/F). Spacious, bright, clean, practical & open concept layout with many upgrades including new engineered hardwood floor throughout, sets of chic lightings. Direct Access from Garage & additional/separate side entry door. Extra Office/Rec Rm on Lower Floor. Within high ranked Bur Oak Secondary School Zone. Mins to all amenities like parks, trails, supermarkets, shopping outlets, libraries, Go Train & Go Bus Stations, etc.
- Additional media
- -
- Property taxes
- $4,388.50 per year / $365.71 per month
- Basement
- None
- Year build
- 6-15
- Type
- Att/Row/Twnhouse
- Bedrooms
- 3 + 1
- Bathrooms
- 3
- Parking spots
- 4.0 Total | 2.0 Garage
- Floor
- -
- Balcony
- -
- Pool
- None
- External material
- Brick
- Roof type
- -
- Lot frontage
- -
- Lot depth
- -
- Heating
- Forced Air
- Fire place(s)
- N
- Lower
- Foyer
- 6’8” x 6’6”
- Office
- 14’7” x 10’2”
- Main
- Family
- 20’5” x 10’0”
- Dining
- 20’5” x 10’0”
- Living
- 19’4” x 10’12”
- Breakfast
- 11’9” x 7’2”
- Kitchen
- 12’3” x 7’2”
- Upper
- Prim Bdrm
- 20’7” x 10’8”
- 2nd Br
- 12’5” x 9’10”
- 3rd Br
- 11’5” x 7’10”
Listing Brokerage
- MLS® Listing
- N9283230
- Brokerage
- LANDPOWER REAL ESTATE LTD.
Similar homes for sale
These homes have similar price range, details and proximity to 281 Dundas
