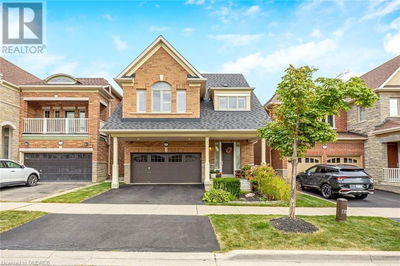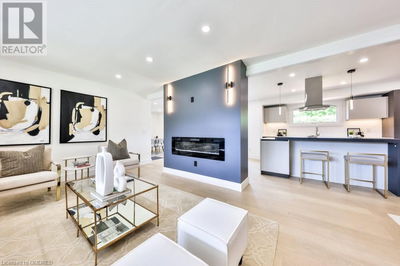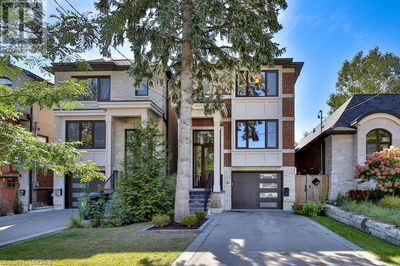58 St Damian
Vellore Village | Vaughan (Vellore Village)
$1,288,800.00
Listed about 1 month ago
- 3 bed
- 4 bath
- - sqft
- 3 parking
- Single Family
Property history
- Now
- Listed on Aug 30, 2024
Listed for $1,288,800.00
38 days on market
Location & area
Schools nearby
Home Details
- Description
- Perfect layout .stunning and bright, full of sunlight, 3 Bedrooms 4 Baths Detached Home In Highly Sought After Vellore Village. Soaring 9Ft Ceilings on the Main, Hardwood Flooring on the main floor. Large Windows Providing Ample Natural Light. Access to the inside house from the garage .Modern kitchen with granite counter, Eat In Kitchen W/Walk-Out To the Yard with deck. Second Floor Boasts Large Principal Bedroom Master Ensuite And 4Pc Bath. 2nd bedroom with big size sundeck . New furnace (2023 March), New CAC(2023 August) .Conveniently Located Steps To Every Amenity, Schools & New Hospital. **** EXTRAS **** All Elf's All Existing Appliances Including Fridge W/ Icemaker, Stove, Dishwasher, Washer & Dryer All Window Covering New Zebra Blinds Throughout (id:39198)
- Additional media
- -
- Property taxes
- $4,646.87 per year / $387.24 per month
- Basement
- Finished, N/A
- Year build
- -
- Type
- Single Family
- Bedrooms
- 3 + 1
- Bathrooms
- 4
- Parking spots
- 3 Total
- Floor
- Hardwood, Laminate, Parquet, Ceramic
- Balcony
- -
- Pool
- -
- External material
- Brick
- Roof type
- -
- Lot frontage
- -
- Lot depth
- -
- Heating
- Forced air, Natural gas
- Fire place(s)
- -
- Main level
- Living room
- 16’7” x 9’12”
- Dining room
- 16’7” x 9’12”
- Family room
- 13’12” x 9’12”
- Kitchen
- 14’12” x 9’12”
- Second level
- Primary Bedroom
- 14’12” x 11’12”
- Bedroom 2
- 11’7” x 9’12”
- Bedroom 3
- 10’12” x 9’12”
- Basement
- Recreational, Games room
- 13’6” x 13’6”
- Bedroom
- 13’6” x 13’6”
Listing Brokerage
- MLS® Listing
- N9284914
- Brokerage
- RE/MAX CROSSROADS REALTY INC.
Similar homes for sale
These homes have similar price range, details and proximity to 58 St Damian




