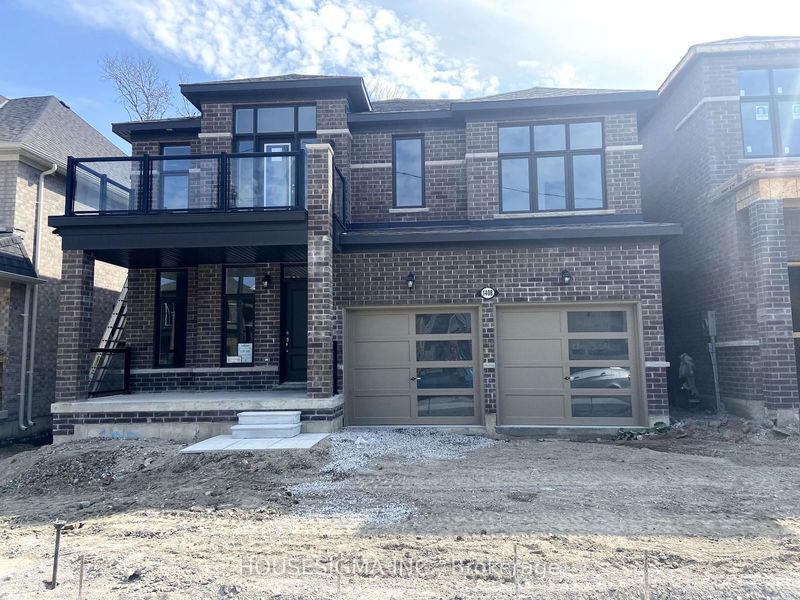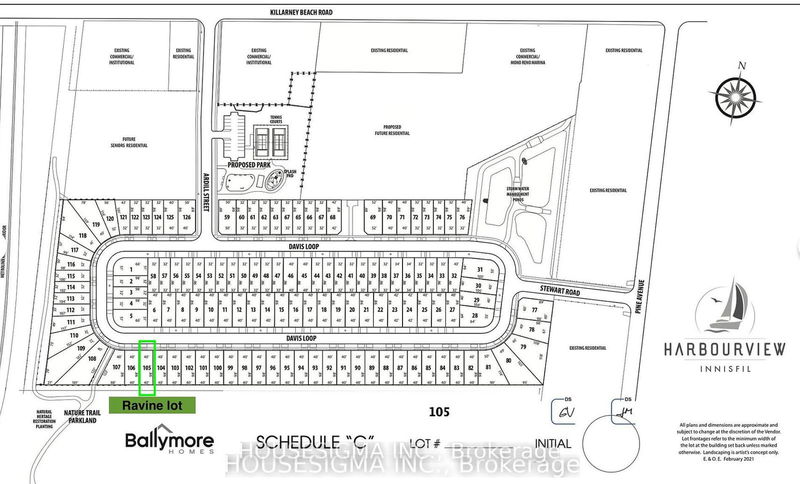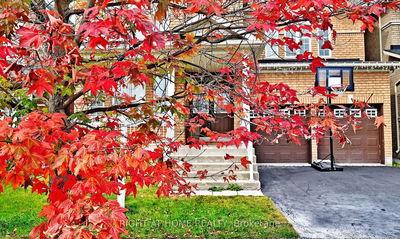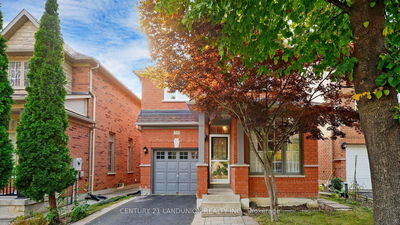1408 Davis Loop
Lefroy | Innisfil
$999,990.00
Listed about 1 month ago
- 4 bed
- 4 bath
- 3000-3500 sqft
- 6.0 parking
- Detached
Instant Estimate
$1,112,315
+$112,325 compared to list price
Upper range
$1,199,981
Mid range
$1,112,315
Lower range
$1,024,650
Property history
- Aug 30, 2024
- 1 month ago
Sold conditionally
Listed for $999,990.00 • on market
- Jul 15, 2024
- 3 months ago
Terminated
Listed for $1,139,000.00 • about 2 months on market
- Jun 3, 2024
- 4 months ago
Terminated
Listed for $1,179,000.00 • about 1 month on market
Location & area
Schools nearby
Home Details
- Description
- New Construction Single Detached at Harbourview Innisfil / Lefroy Simcoe area. Assignment Sale Opportunity! 3000+ SQFT Open Concept floor-plan by Ballymore Homes. 4 Large Bedrooms + 4 Bath w/ Walkout Basement On Premium Ravine Lot w/ 40 Foot Frontage & Full Size 2 Car Garage + Sep Entry. Loads of Upgrades: Oak Hardwood Floors, Oak Staircase and Smooth Ceilings on Main floor + Upgraded Bsmt Windows. Gourmet Kitchen with Granite Counters, Double Under mount Sink, Breakfast Bar, W/I Pantry, Cozy Gas Fireplace in Family Room. Upstairs Primary Bedroom incl Tray Ceiling, W/I Closet, Luxury Ensuite. Walk-Out Balcony Deck. 2nd floor Laundry Room. Library/Office Room on Main, W/O Bsmt W/ Cold Cellar & Rough-in for 3 pc bath could turn into income producing Separate Apartment or In-law Suite! Walking Distance To Lake/Marina. Short Drive to Innisfil Beach. Easy Access to Hwy 400 (60 min to Downtown, 20 min to Barrie). Schools, Shopping + All Amenities Within Reach.
- Additional media
- -
- Property taxes
- $0.00 per year / $0.00 per month
- Basement
- Unfinished
- Basement
- W/O
- Year build
- New
- Type
- Detached
- Bedrooms
- 4
- Bathrooms
- 4
- Parking spots
- 6.0 Total | 2.0 Garage
- Floor
- -
- Balcony
- -
- Pool
- None
- External material
- Brick
- Roof type
- -
- Lot frontage
- -
- Lot depth
- -
- Heating
- Forced Air
- Fire place(s)
- Y
- Main
- Dining
- 19’12” x 13’2”
- Great Rm
- 17’12” x 19’12”
- Kitchen
- 9’7” x 17’9”
- Office
- 8’12” x 11’10”
- Breakfast
- 11’9” x 19’12”
- 2nd
- Prim Bdrm
- 14’12” x 15’9”
- 2nd Br
- 11’12” x 15’9”
- 3rd Br
- 12’12” x 13’12”
- 4th Br
- 11’7” x 15’12”
Listing Brokerage
- MLS® Listing
- N9284187
- Brokerage
- HOUSESIGMA INC.
Similar homes for sale
These homes have similar price range, details and proximity to 1408 Davis Loop









