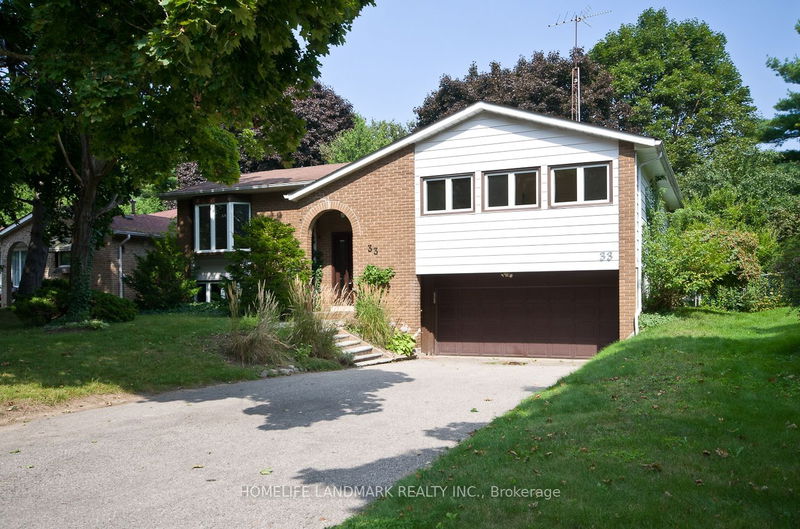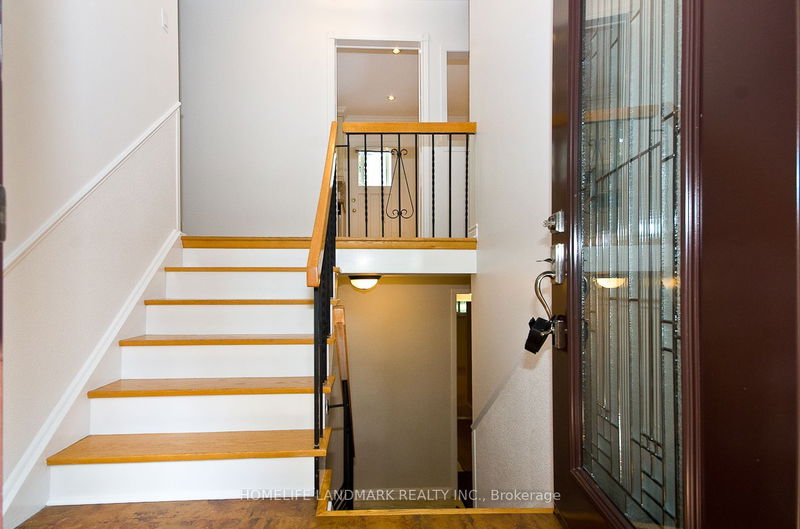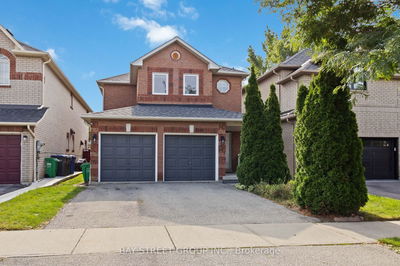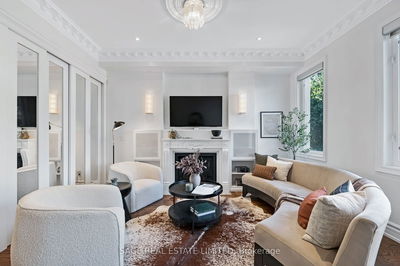33 Sir Brandiles
Markham Village | Markham
$1,068,000.00
Listed about 1 month ago
- 3 bed
- 3 bath
- - sqft
- 6.0 parking
- Detached
Instant Estimate
$1,291,870
+$223,870 compared to list price
Upper range
$1,419,520
Mid range
$1,291,870
Lower range
$1,164,220
Property history
- Aug 30, 2024
- 1 month ago
Sold conditionally
Listed for $1,068,000.00 • on market
Location & area
Schools nearby
Home Details
- Description
- Prime Location In The Picturesque Markham Village. Upgraded And Freshly Painted Charming Home On A Decent Lot W/Double Garage and No Sidewalk. The Spacious 3-Bdrms Formed From 4-Bdrms Originally. Master Bdrm Features His And Her Closets and Ensuite Bathroom. Kitchen Upgraded Provides Lots Of Space For Family Prep And Entertaining. Larger Rear Deck Off Kitchen. Open Concept Living and Dinning Overlooks Front Yards and Backyard. Pool-Size Yard And Privacy W/Mature Trees. Fully Finished Basement W/Separate Entrance. Situated On A Quiet Neighborhood. Mins to Schools, Tennis Club, Parks, Transit, Go Station, Hospital, Highway, Mall, etc.
- Additional media
- https://jojophoto.ca/m/VT_33SIR.html
- Property taxes
- $5,831.13 per year / $485.93 per month
- Basement
- Fin W/O
- Basement
- Sep Entrance
- Year build
- 51-99
- Type
- Detached
- Bedrooms
- 3 + 1
- Bathrooms
- 3
- Parking spots
- 6.0 Total | 2.0 Garage
- Floor
- -
- Balcony
- -
- Pool
- None
- External material
- Alum Siding
- Roof type
- -
- Lot frontage
- -
- Lot depth
- -
- Heating
- Forced Air
- Fire place(s)
- Y
- Main
- Living
- 16’2” x 11’2”
- Dining
- 10’11” x 8’6”
- Kitchen
- 17’11” x 8’1”
- Prim Bdrm
- 19’0” x 10’4”
- 2nd Br
- 12’4” x 10’6”
- 3rd Br
- 10’1” x 8’12”
- Bsmt
- Rec
- 16’1” x 14’9”
- Den
- 13’1” x 10’6”
- Laundry
- 10’8” x 6’9”
Listing Brokerage
- MLS® Listing
- N9293328
- Brokerage
- HOMELIFE LANDMARK REALTY INC.
Similar homes for sale
These homes have similar price range, details and proximity to 33 Sir Brandiles









