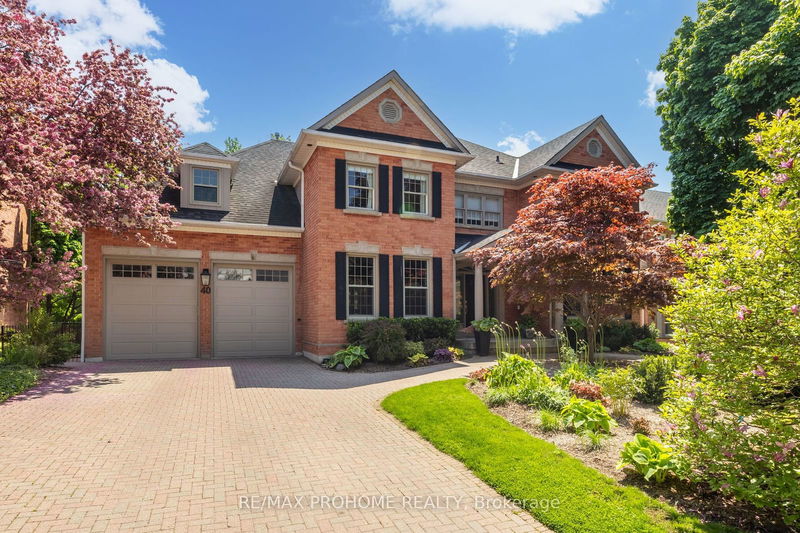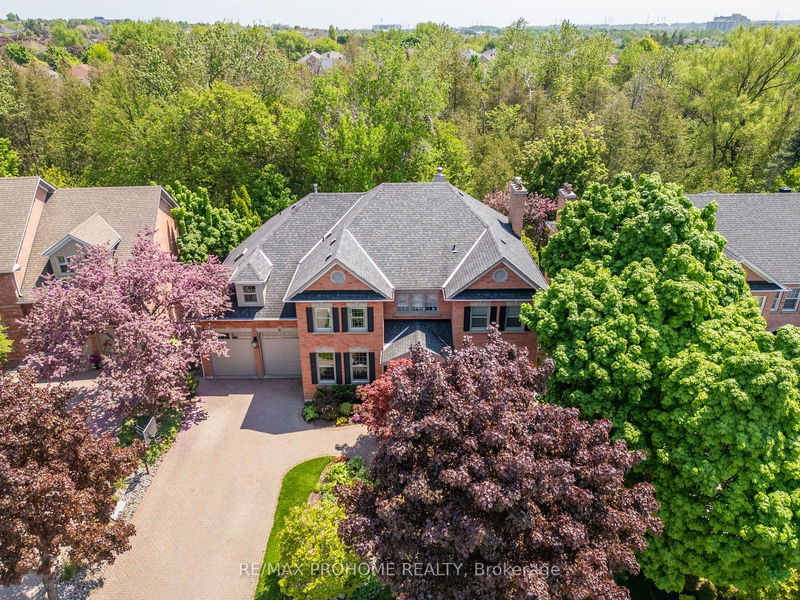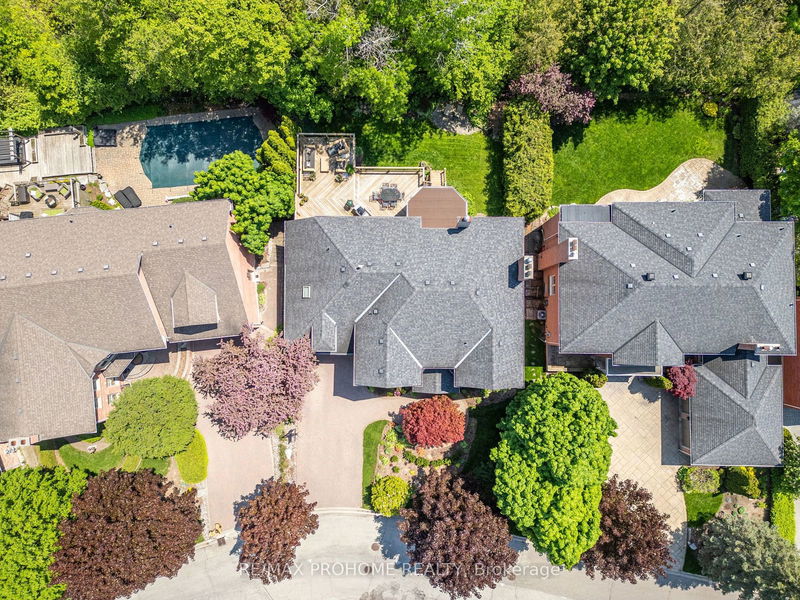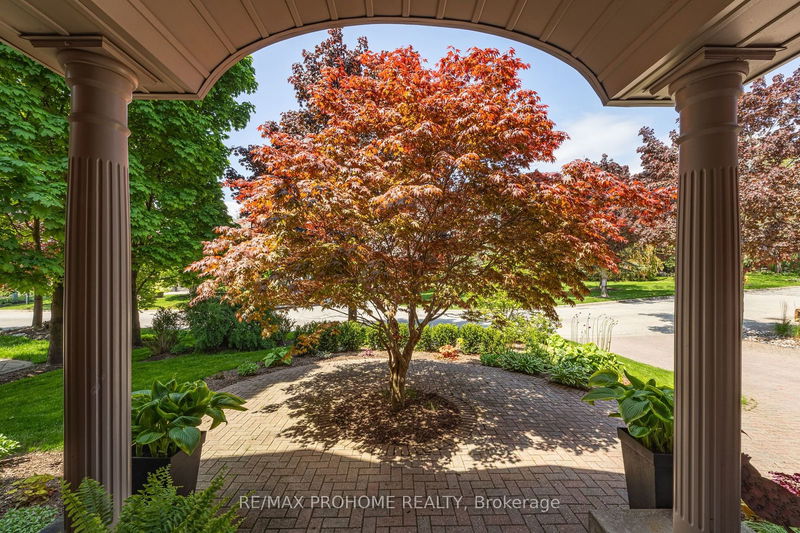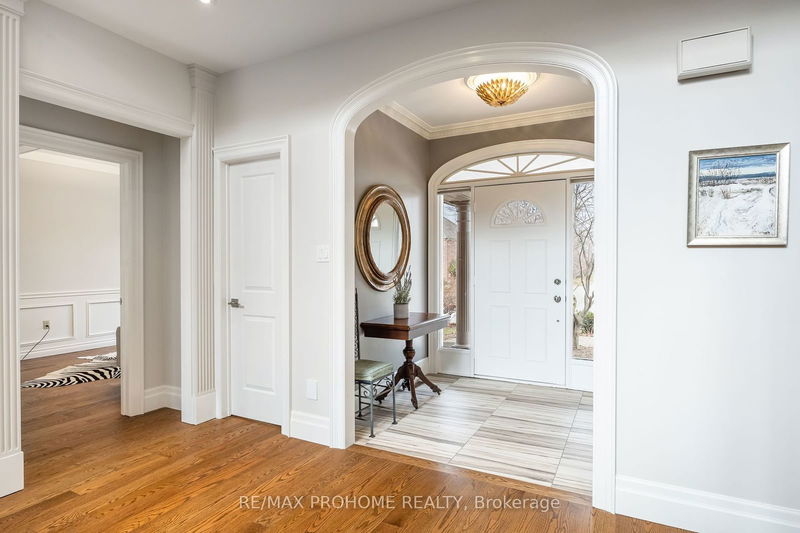40 Wrenwood
Unionville | Markham
$3,288,000.00
Listed about 1 month ago
- 4 bed
- 5 bath
- 3500-5000 sqft
- 8.0 parking
- Detached
Instant Estimate
$3,328,005
+$40,005 compared to list price
Upper range
$3,694,857
Mid range
$3,328,005
Lower range
$2,961,152
Property history
- Now
- Listed on Sep 1, 2024
Listed for $3,288,000.00
36 days on market
- May 30, 2024
- 4 months ago
Expired
Listed for $3,288,000.00 • 3 months on market
- Mar 20, 2024
- 7 months ago
Terminated
Listed for $3,380,000.00 • 2 months on market
Location & area
Schools nearby
Home Details
- Description
- Prestigious Wrenwood Estates! Grand & Immaculate Family Home On A Rarely Offered Premium South-Facing Lot With Backyard Oasis On A Quiet Cul De Sac Court In Sought-After Unionville! This Outstanding Home Features 9Ft Ceilings On Main Floor, Over 5000 Sq. Ft. Of Luxury Finished Living Space, Front & Rear Staircases, 3 Fireplaces, Main Floor Library, Private Dining Room & A Large Formal Living Room With Cornice Mouldings. The Heart Of The Home Is The Gourmet Chef's Kitchen, Boasting Top-of-the-line Appliances, Executive Eat-in Island, Premium Cabinetry & Optimum Storage. The Primary Bedroom Offers A Sitting Area, Balcony & A Luxurious Spa-Like 6Pc Ensuite With Glass Shower & Soaker Tub & Walk-In Closet With Organizers. Finished Walk-Out Basement Complete With Huge Rec Area, Media Room, Bar & Gym. Resort-Style Private Backyard Oasis. Landscaped With Large Deck Overlooks The Ravine, Interlock Driveway. Great Location- Easy Access To Local Amenities & Top-Ranked Schools (Markville S.S.)
- Additional media
- https://prohomemedia.pic-time.com/-40wrenwoodcourt/gallery
- Property taxes
- $12,955.94 per year / $1,079.66 per month
- Basement
- Fin W/O
- Basement
- Sep Entrance
- Year build
- -
- Type
- Detached
- Bedrooms
- 4 + 1
- Bathrooms
- 5
- Parking spots
- 8.0 Total | 2.0 Garage
- Floor
- -
- Balcony
- -
- Pool
- None
- External material
- Brick
- Roof type
- -
- Lot frontage
- -
- Lot depth
- -
- Heating
- Forced Air
- Fire place(s)
- Y
- Main
- Living
- 22’7” x 12’9”
- Dining
- 16’0” x 12’7”
- Kitchen
- 22’5” x 12’6”
- Office
- 16’0” x 10’10”
- Family
- 21’1” x 12’6”
- 2nd
- Prim Bdrm
- 20’0” x 12’8”
- 2nd Br
- 12’7” x 14’5”
- 3rd Br
- 11’5” x 15’7”
- 4th Br
- 10’7” x 19’3”
- Bsmt
- Rec
- 38’9” x 12’9”
- 5th Br
- 0’0” x 0’0”
- Media/Ent
- 0’0” x 0’0”
Listing Brokerage
- MLS® Listing
- N9294528
- Brokerage
- RE/MAX PROHOME REALTY
Similar homes for sale
These homes have similar price range, details and proximity to 40 Wrenwood
