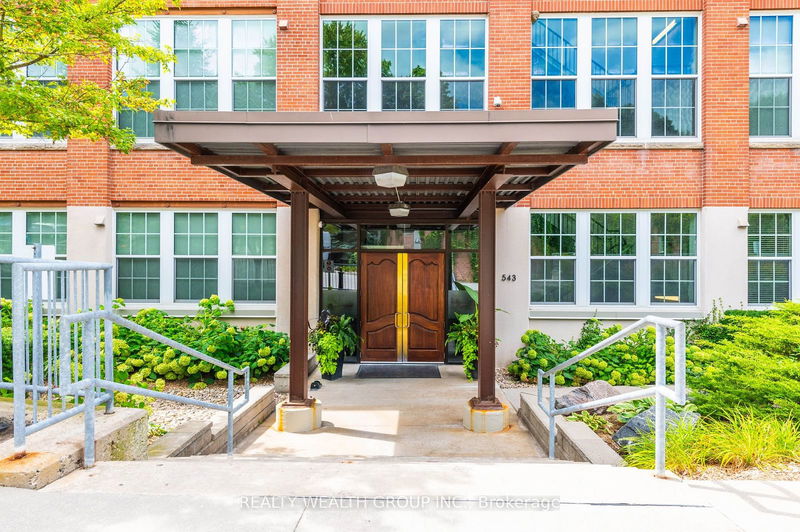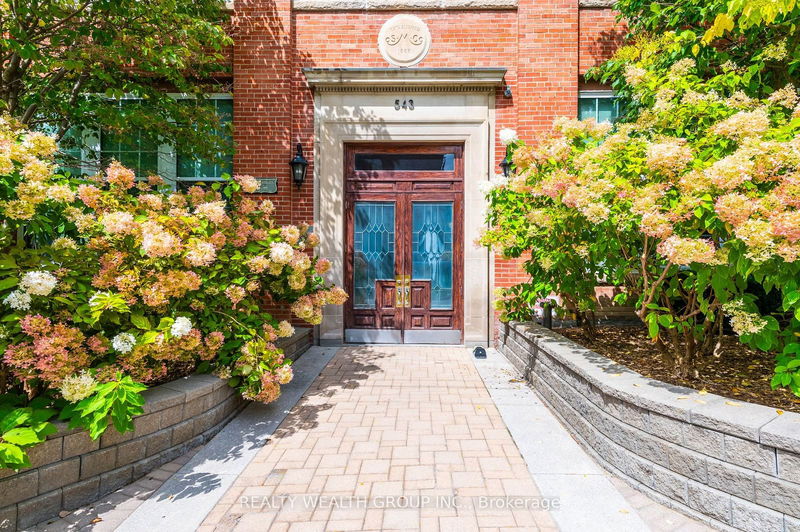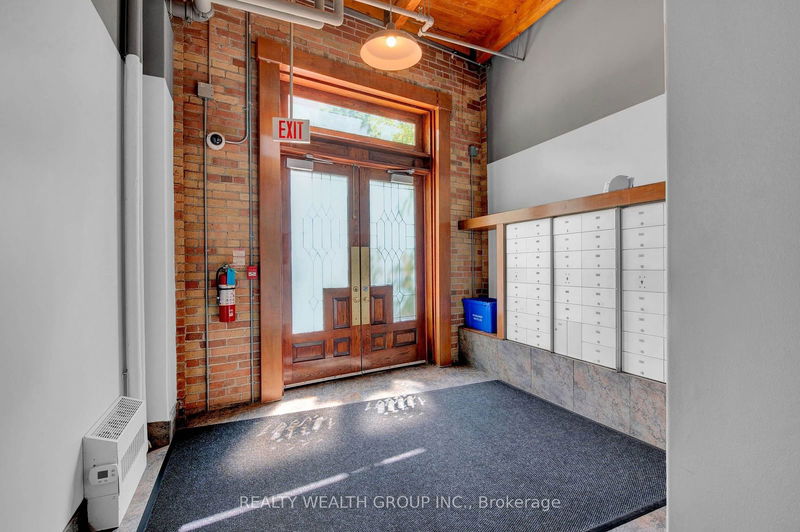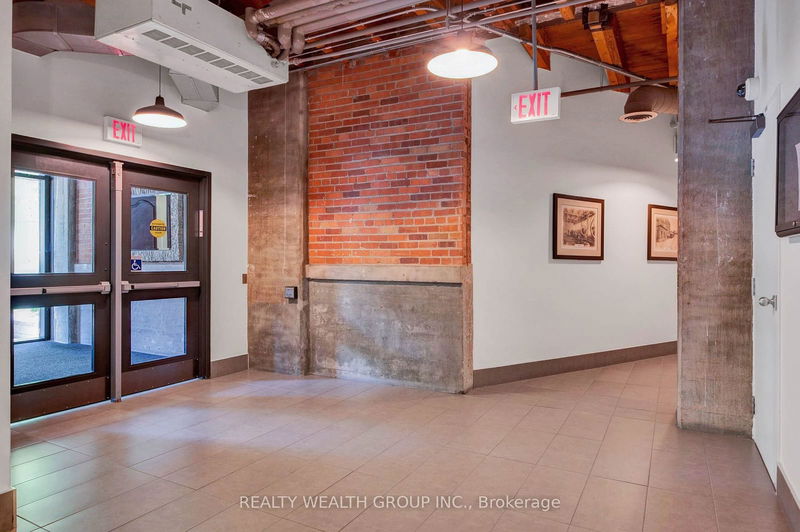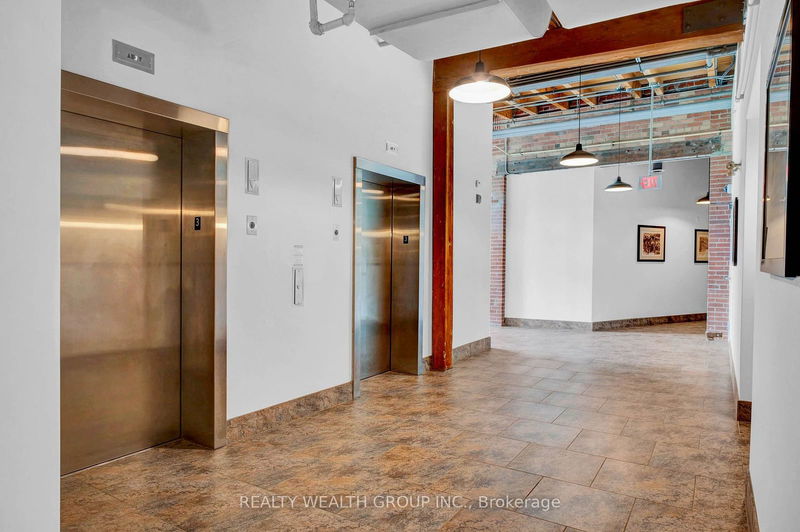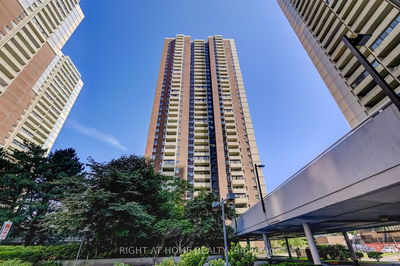319 - 543 Timothy
Central Newmarket | Newmarket
$689,800.00
Listed about 1 month ago
- 1 bed
- 1 bath
- 800-899 sqft
- 2.0 parking
- Condo Apt
Instant Estimate
$692,443
+$2,643 compared to list price
Upper range
$758,238
Mid range
$692,443
Lower range
$626,647
Property history
- Sep 2, 2024
- 1 month ago
Price Change
Listed for $689,800.00 • 25 days on market
- Sep 20, 2023
- 1 year ago
Sold for $740,000.00
Listed for $749,000.00 • 13 days on market
Location & area
Schools nearby
Home Details
- Description
- Experience Urban Charm And Modern Luxury With This Rare And Exquisite One Bedroom True Historic Loft Redesigned By Aspen And Ivy Just 30 Minutes North Of Toronto. Steps From Main Street's Vibrant Restaurants, Shops And Breweries. Step Into An Open-Concept Floor Plan That Features Soaring 15' Ceilings, Exposed Brick And Beams. Oversized Windows That Fill The Space With Natural Light. Enjoy An Unobstructed East View That Enhances The Loft's Bright And Airy Atmosphere. The Designer Kitchen Is A Chef's Dream W/Granite Countertops And B/I Stainless Steel Appliances. The Bedroom Is Thoughtfully Designed While The Den Has Been Transformed Into A Magnificent Custom Walk-In Closet Easily Reversible If Needed. Wide Plank Flooring Throughout Just Under 900 Sq.Ft. Of Versatile Living Space. Enjoy Access To Top-Notch Amenities, Including A Gym, Theatre Room, Second-Floor Terrace W/ BBQ Facilities To Entertain Family And Friends. Don't Miss Out On This Exceptional Opportunity!
- Additional media
- https://www.youtube.com/watch?v=26jmhrRUmyc
- Property taxes
- $3,130.28 per year / $260.86 per month
- Condo fees
- $940.00
- Basement
- None
- Year build
- 16-30
- Type
- Condo Apt
- Bedrooms
- 1
- Bathrooms
- 1
- Pet rules
- Restrict
- Parking spots
- 2.0 Total | 1.0 Garage
- Parking types
- Owned
- Floor
- -
- Balcony
- None
- Pool
- -
- External material
- Brick
- Roof type
- -
- Lot frontage
- -
- Lot depth
- -
- Heating
- Radiant
- Fire place(s)
- N
- Locker
- Owned
- Building amenities
- Exercise Room, Games Room, Gym, Media Room, Party/Meeting Room, Rooftop Deck/Garden
- Flat
- Living
- 17’11” x 15’4”
- Dining
- 17’11” x 15’4”
- Kitchen
- 11’2” x 8’6”
- Prim Bdrm
- 13’9” x 13’9”
Listing Brokerage
- MLS® Listing
- N9294767
- Brokerage
- REALTY WEALTH GROUP INC.
Similar homes for sale
These homes have similar price range, details and proximity to 543 Timothy
