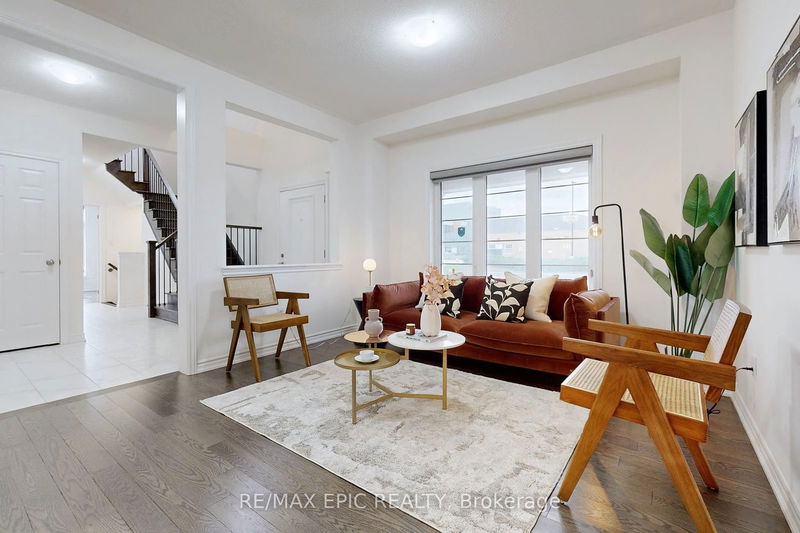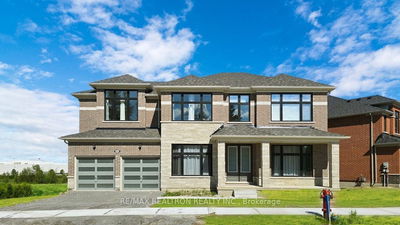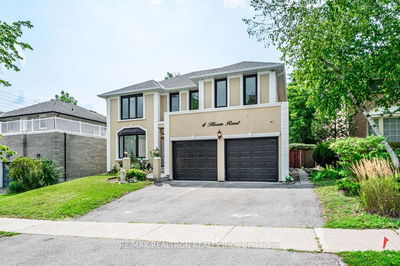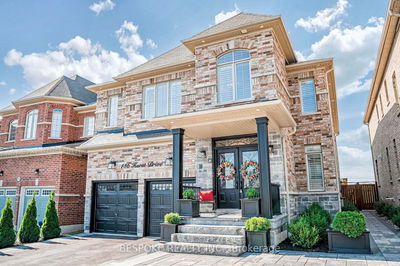1 Kenneth Ross
Sharon | East Gwillimbury
$1,649,000.00
Listed about 1 month ago
- 5 bed
- 4 bath
- 3000-3500 sqft
- 6.0 parking
- Detached
Instant Estimate
$1,602,117
-$46,883 compared to list price
Upper range
$1,727,927
Mid range
$1,602,117
Lower range
$1,476,308
Property history
- Now
- Listed on Sep 2, 2024
Listed for $1,649,000.00
36 days on market
- Apr 10, 2024
- 6 months ago
Sold for $1,670,000.00
Listed for $1,738,000.00 • 26 days on market
- Feb 27, 2024
- 7 months ago
Terminated
Listed for $1,389,000.00 • 17 days on market
Location & area
Schools nearby
Home Details
- Description
- Welcome to 1 Kenneth Ross Bend! Beautiful Double Car Garage Corner lot with 5 Bed+4 Baths located in the prestigious community of Sharon Village. Approx. 3500 Sqft above ground, Bright & Spacious W/Plenty Natural Lights Flows Freely Thru The Large Windows. 9' ceilings on main & 2nd floor. Upgrades throughout the home such as Tiles on main, oak stairs & Iron Pickets, 42" wide front main entry door, Hardwood Floor on main. Modern open concept Kitchen W/Quartz Counter-tops, S/S Appliances, Backsplash, Big Island. Big Primary Bdrm Has 5Pc Ensuite W/ His & Her W/I Closets, 2 Bedrooms With Semi-Ensuite.The Sought After Neighbourhood Of Sharon Village Offers Proximity To Essential Amenities, Including Upper Canada Shopping Mall, Costco, Golf Club, Banks, Restaurants, Mins To Newly Built Public Schools, Catholic School and Park,Hwy 404, Go Station, Walking Trails and Natural Reserves Around. Good For Home Office & Easy Transit To DT Toronto. Must See One of a Kind Home!
- Additional media
- https://www.winsold.com/tour/365518
- Property taxes
- $6,880.13 per year / $573.34 per month
- Basement
- Unfinished
- Year build
- 0-5
- Type
- Detached
- Bedrooms
- 5
- Bathrooms
- 4
- Parking spots
- 6.0 Total | 2.0 Garage
- Floor
- -
- Balcony
- -
- Pool
- None
- External material
- Brick
- Roof type
- -
- Lot frontage
- -
- Lot depth
- -
- Heating
- Forced Air
- Fire place(s)
- Y
- Ground
- Great Rm
- 18’12” x 12’12”
- Living
- 13’9” x 12’0”
- Dining
- 16’0” x 12’0”
- Kitchen
- 16’0” x 8’0”
- Breakfast
- 16’0” x 10’0”
- Office
- 12’7” x 10’12”
- 2nd
- Prim Bdrm
- 18’12” x 12’12”
- 2nd Br
- 13’7” x 12’5”
- 3rd Br
- 14’7” x 12’0”
- 4th Br
- 12’7” x 10’12”
- 5th Br
- 12’7” x 10’7”
Listing Brokerage
- MLS® Listing
- N9294769
- Brokerage
- RE/MAX EPIC REALTY
Similar homes for sale
These homes have similar price range, details and proximity to 1 Kenneth Ross









