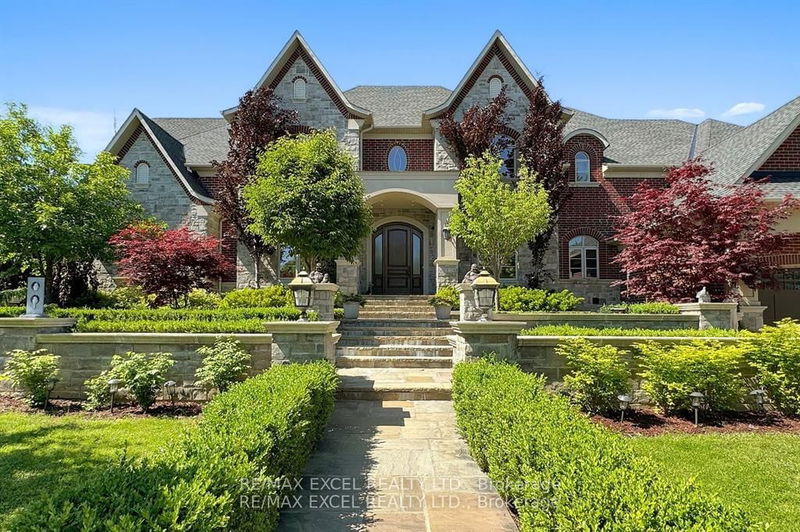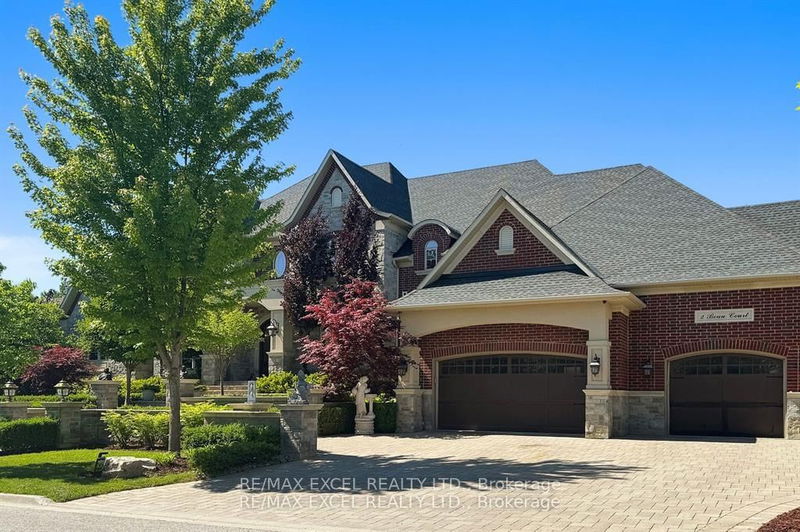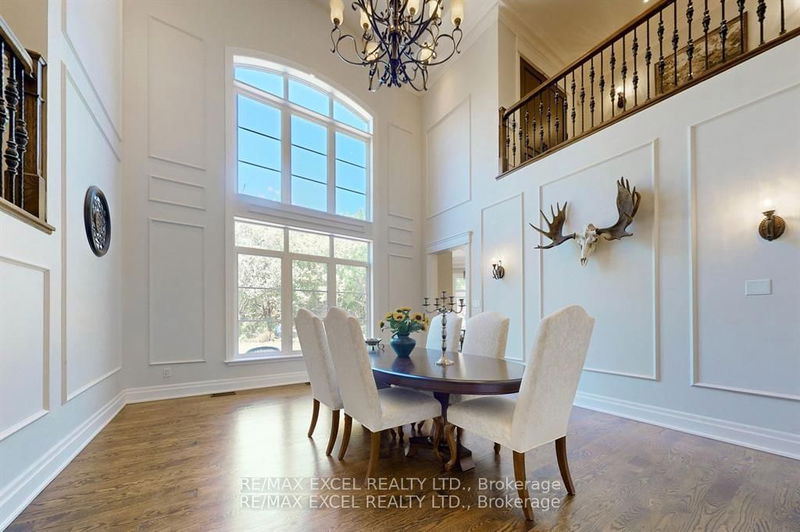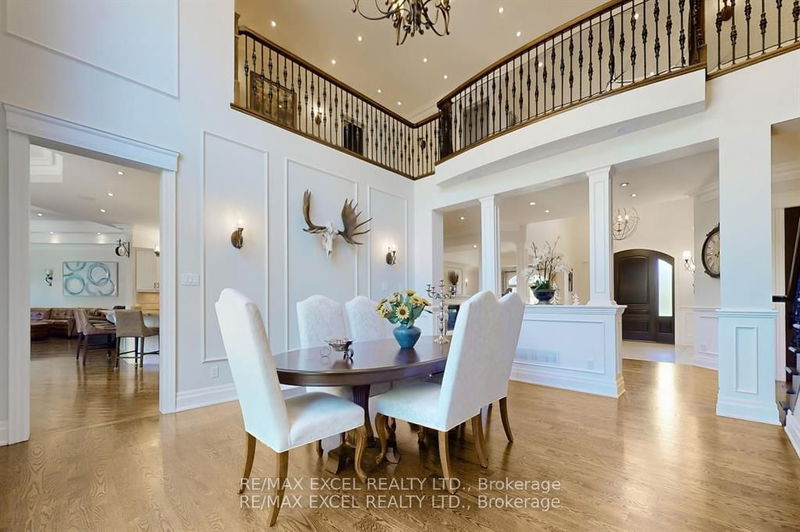2 Beau
Aurora Estates | Aurora
$5,688,000.00
Listed about 1 month ago
- 4 bed
- 7 bath
- 5000+ sqft
- 22.0 parking
- Detached
Instant Estimate
$4,925,091
-$762,910 compared to list price
Upper range
$5,731,998
Mid range
$4,925,091
Lower range
$4,118,183
Property history
- Now
- Listed on Sep 1, 2024
Listed for $5,688,000.00
38 days on market
- Jun 1, 2024
- 4 months ago
Expired
Listed for $5,688,000.00 • 3 months on market
Location & area
Schools nearby
Home Details
- Description
- Stunning Executive Custom Home Built on 1 Acre (146 x 253Ft) Lot In Prestigious Aurora Estates, >11,000 sf Luxurious Living Space, 21' Grand Foyer & Dining Rm, 12" Ceiling Family Rm, Gourmet Kitchen w/ Luxury SS Appliances & Fotile Exhaust with Granite Counters and Wine Fridge, 11" Ceiling Breakfast Area, B/I speakers, Main Floor Master Bedrm w/Impressive Sitting Room w/Wet Bar, Featuring 7 Pc Ensuite, Multi-Closets incl. Closet Room & 2nd Set Laundry, Rare Find 2nd Floor Home Theatre, 2nd Fl Laundry, >4,000 sf 9' Ceiling Fin. Bsmt with Walk-Up & Water-based Floor Heating, 2nd Kitchen & Breakfast, , Fireplace, Semi-Open Concept Rec Rooms & Billiard rm, 3 Extra Bdrms, 8-Car 14' Ceiling Heated Garage with Mezzanine w/ Easterly Window, Interlock Driveway Accommodating 14 more vehicles, 5 Bedrooms W/Ensuites, Breathtaking and Spectacular Front & Back Landscaping. Must see to appreciate.
- Additional media
- https://www.winsold.com/tour/350221
- Property taxes
- $21,432.15 per year / $1,786.01 per month
- Basement
- Fin W/O
- Basement
- Sep Entrance
- Year build
- 6-15
- Type
- Detached
- Bedrooms
- 4 + 3
- Bathrooms
- 7
- Parking spots
- 22.0 Total | 8.0 Garage
- Floor
- -
- Balcony
- -
- Pool
- None
- External material
- Brick
- Roof type
- -
- Lot frontage
- -
- Lot depth
- -
- Heating
- Forced Air
- Fire place(s)
- Y
- Main
- Living
- 17’2” x 13’1”
- Dining
- 17’3” x 14’12”
- Kitchen
- 27’8” x 23’11”
- Breakfast
- 27’8” x 23’11”
- Family
- 22’2” x 18’2”
- Library
- 16’3” x 12’12”
- Prim Bdrm
- 30’7” x 22’5”
- Solarium
- 16’4” x 13’7”
- 2nd
- 2nd Br
- 22’2” x 18’4”
- 3rd Br
- 20’5” x 16’8”
- 4th Br
- 20’0” x 12’12”
- Media/Ent
- 18’6” x 17’2”
Listing Brokerage
- MLS® Listing
- N9294911
- Brokerage
- RE/MAX EXCEL REALTY LTD.
Similar homes for sale
These homes have similar price range, details and proximity to 2 Beau









