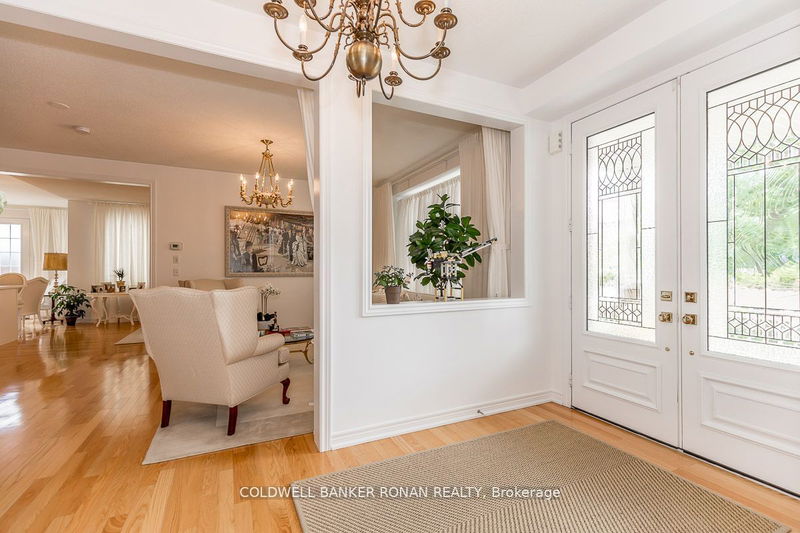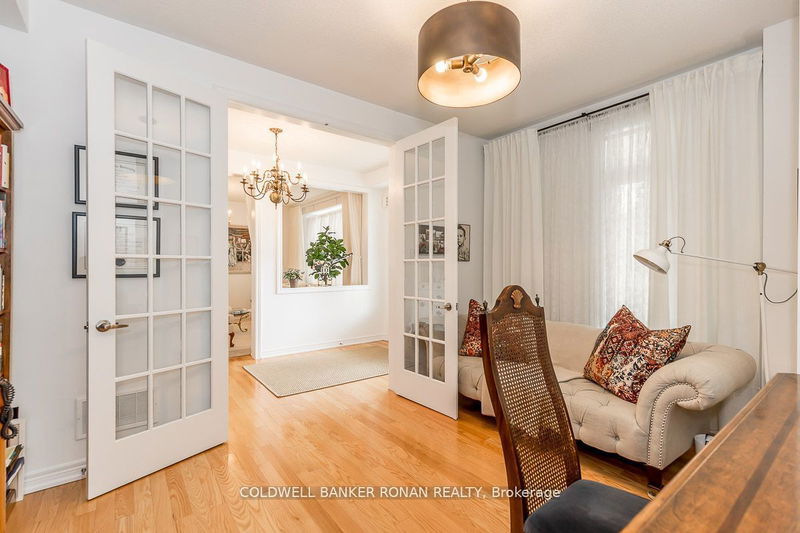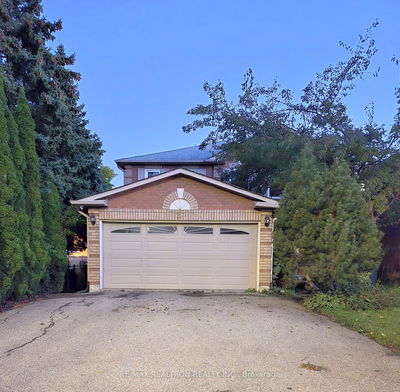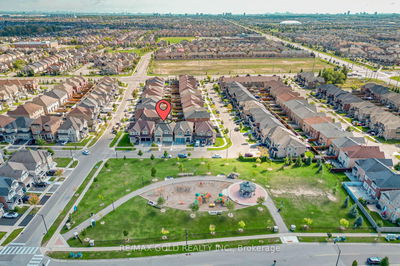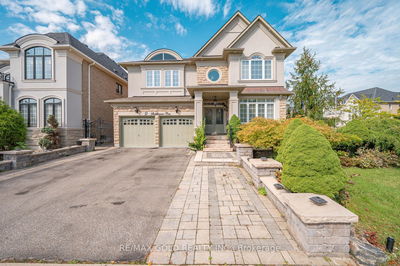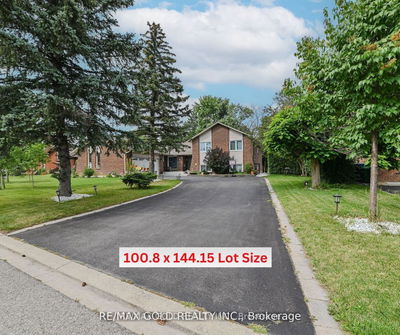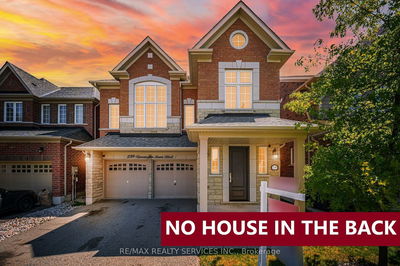71 Cauthers
Alliston | New Tecumseth
$1,199,000.00
Listed about 1 month ago
- 4 bed
- 5 bath
- 2500-3000 sqft
- 4.0 parking
- Detached
Instant Estimate
$1,183,552
-$15,448 compared to list price
Upper range
$1,298,767
Mid range
$1,183,552
Lower range
$1,068,338
Property history
- Now
- Listed on Sep 3, 2024
Listed for $1,199,000.00
35 days on market
- Jun 10, 2024
- 4 months ago
Expired
Listed for $1,199,000.00 • 3 months on market
- Jun 19, 2023
- 1 year ago
Terminated
Listed for $1,299,000.00 • 2 months on market
- Oct 19, 2017
- 7 years ago
Terminated
Listed for $829,900.00 • on market
- Sep 5, 2017
- 7 years ago
Terminated
Listed for $839,900.00 • on market
Location & area
Schools nearby
Home Details
- Description
- Welcome to 71 Cauthers Cres, Alliston! This Spacious 4 Bedroom/5bathroom "Tulip Tree Corner" Model Home On A PREMIUM 59.84' x 110' PRIVATE CORNER LOT In Alliston's Treetop Community Is A Must See! Stunning Quality Builder Finishes & Upgrades Throughout Greet You The Moment You Enter The Grand Foyer! 9'Ft Ceilings, Open Concept Living Space, Private Den/Office, Formal Living & Dining Area, Gleaming Hardwood Floors, Modern Kitchen, Granite Counter Tops & Centre Island/Breakfast Area, Custom Backsplash/Cabinetry & High-End Appliances With French Doors To The Private, Fully Fenced Backyard With Mature Trees, Large Windows Providing Plentiful Natural Light Complete The Main Floor! Double Door Entry To The Primary Bedroom, Spacious Walk-In Closet And Luxurious 5 Pc Ensuite , Plus 3 Spacious Bedrooms With Private & Semi Ensuites On The Upper Level! A Professionally (Builder Premium Upgrade) Finished Basement With A Second Kitchen, 4 Pc Bath, Make For Additional Comfortable Living Space For The Entire Family and Guests to Enjoy! Just over 3800 Sq Ft of Total Finished Living Space Make This Home The Perfect Size, An Ideal Layout For A Multi-Generational Family To Enjoy too!
- Additional media
- -
- Property taxes
- $5,587.86 per year / $465.66 per month
- Basement
- Finished
- Basement
- Full
- Year build
- -
- Type
- Detached
- Bedrooms
- 4
- Bathrooms
- 5
- Parking spots
- 4.0 Total | 2.0 Garage
- Floor
- -
- Balcony
- -
- Pool
- None
- External material
- Brick
- Roof type
- -
- Lot frontage
- -
- Lot depth
- -
- Heating
- Forced Air
- Fire place(s)
- Y
- Main
- Den
- 13’1” x 11’2”
- Living
- 13’9” x 12’6”
- Dining
- 18’1” x 12’10”
- Kitchen
- 19’0” x 14’1”
- 2nd
- Prim Bdrm
- 19’0” x 13’5”
- 2nd Br
- 13’5” x 10’10”
- 3rd Br
- 18’1” x 14’9”
- 4th Br
- 11’6” x 11’2”
- Lower
- Family
- 23’4” x 16’9”
- Sitting
- 18’1” x 12’6”
Listing Brokerage
- MLS® Listing
- N9295482
- Brokerage
- COLDWELL BANKER RONAN REALTY
Similar homes for sale
These homes have similar price range, details and proximity to 71 Cauthers


