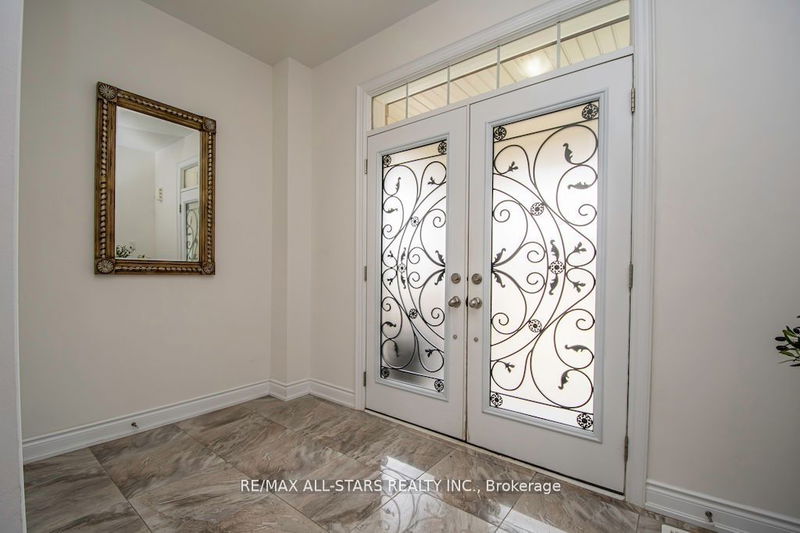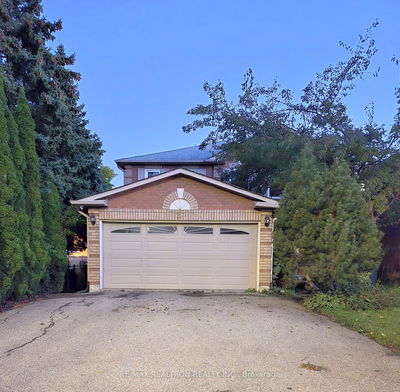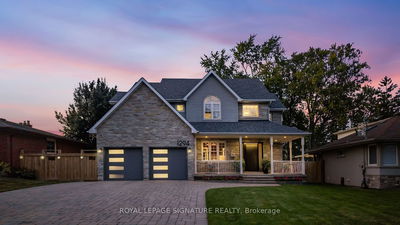37 Ridge Gate
Mt Albert | East Gwillimbury
$1,299,000.00
Listed about 1 month ago
- 4 bed
- 5 bath
- 2500-3000 sqft
- 6.0 parking
- Detached
Instant Estimate
$1,271,508
-$27,492 compared to list price
Upper range
$1,391,957
Mid range
$1,271,508
Lower range
$1,151,059
Property history
- Now
- Listed on Sep 3, 2024
Listed for $1,299,000.00
35 days on market
- Jun 26, 2024
- 3 months ago
Terminated
Listed for $1,349,900.00 • 2 months on market
Location & area
Schools nearby
Home Details
- Description
- Welcome to 37 Ridge Gate Cres., Mount Albert! This spacious 2625 sq/ft home was built in 2015 & has so much to offer, including an open concept layout, 4+1 bedrooms, & 4.5 baths. Situated in a premium 42.6', fully fenced, walk-out lot, this home has many upgrades, such as gorgeous kitchen cupboards, including a pantry, centre island, gas stove, and granite countertops. There are hardwood floors in both the living room & main floor family room, as well as a solid wood staircase leading to the upper level. An elegant coffered ceiling w/pot lights enhances the main floor family room, as does the gas fireplace in the living room, and the upgraded 9 ft. ceilings on both the main & 2nd levels. There are quality wooden California shutters in almost every room, & convenient main floor laundry. On the second level, you will find a huge primary bedroom w/gorgeous 5 pc ensuite including double sinks and a soaker tub, plus a large walk-in closet. The 2nd bedroom is also very large & includes its own ensuite and walk-in closet, and bedrooms 3 & 4 also share their own lovely 5pc ensuite. The finished lower level offers an in-law suite for guests or family, and includes a 2nd kitchen, 5th bedroom & rec room, all with large windows, & a set of patio doors leading to a deck with gas BBQ hookup & the fully fenced yard. The lower level also has a 3pc bathroom & lots of storage space. This home has an attached double garage & the driveway can easily fit 4 vehicles. Located in a family-oriented community in an ideal commuting distance to the GTA.
- Additional media
- https://www.venturehomes.ca/VTVideo.asp?pictureid=2198145
- Property taxes
- $5,196.00 per year / $433.00 per month
- Basement
- Apartment
- Basement
- Fin W/O
- Year build
- 6-15
- Type
- Detached
- Bedrooms
- 4 + 1
- Bathrooms
- 5
- Parking spots
- 6.0 Total | 2.0 Garage
- Floor
- -
- Balcony
- -
- Pool
- None
- External material
- Brick
- Roof type
- -
- Lot frontage
- -
- Lot depth
- -
- Heating
- Forced Air
- Fire place(s)
- Y
- Main
- Foyer
- 11’6” x 8’7”
- Kitchen
- 17’11” x 13’1”
- Living
- 18’11” x 11’1”
- Family
- 19’9” x 12’5”
- Laundry
- 7’9” x 5’9”
- 2nd
- Prim Bdrm
- 18’6” x 13’1”
- 2nd Br
- 14’6” x 14’0”
- 3rd Br
- 11’1” x 10’1”
- 4th Br
- 12’8” x 12’1”
- Lower
- Kitchen
- 12’0” x 11’3”
- Br
- 13’8” x 9’2”
- Rec
- 12’6” x 9’11”
Listing Brokerage
- MLS® Listing
- N9295578
- Brokerage
- RE/MAX ALL-STARS REALTY INC.
Similar homes for sale
These homes have similar price range, details and proximity to 37 Ridge Gate









