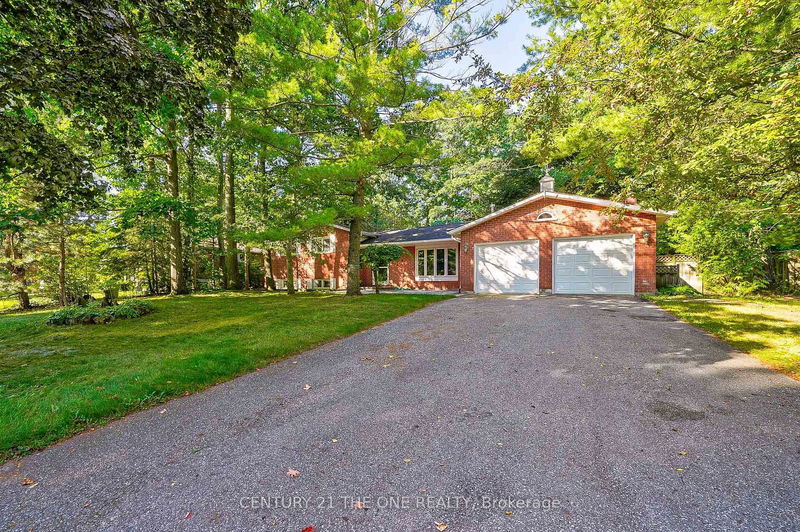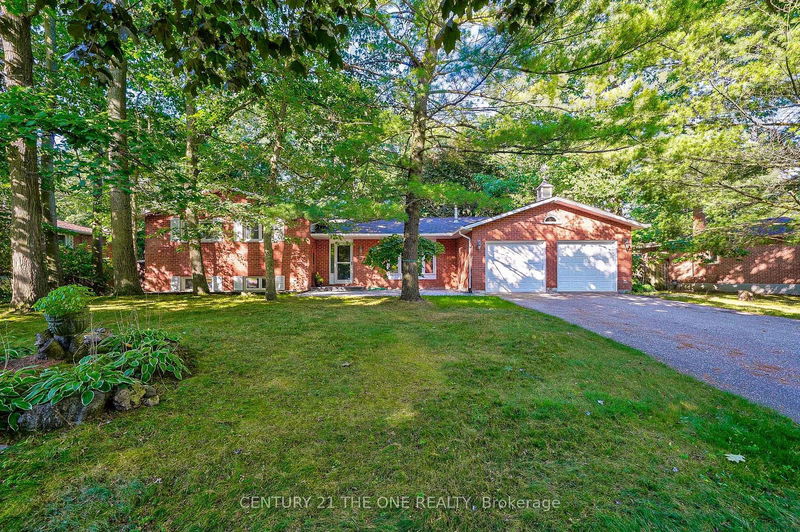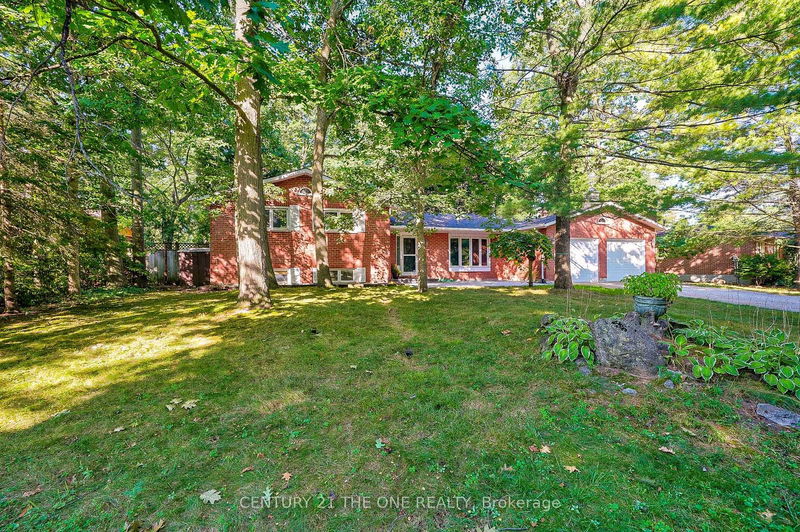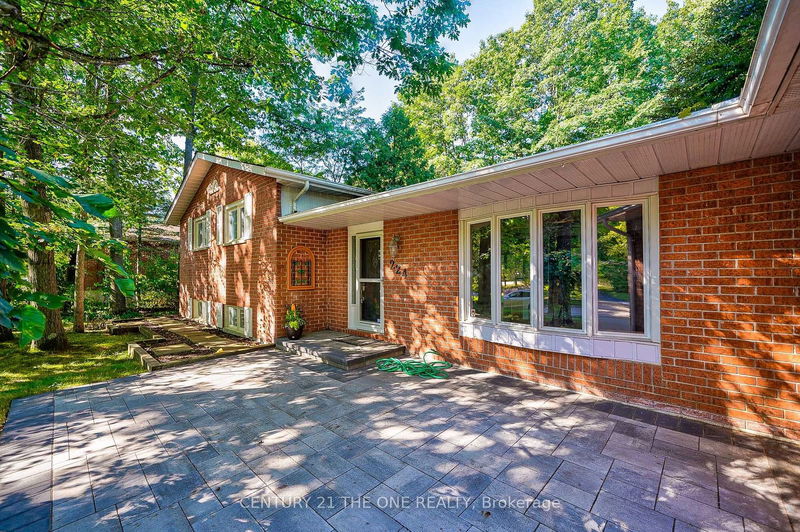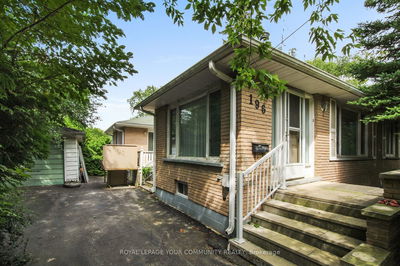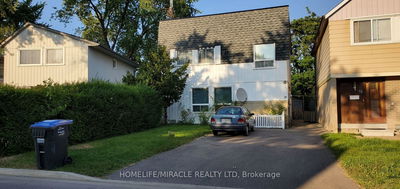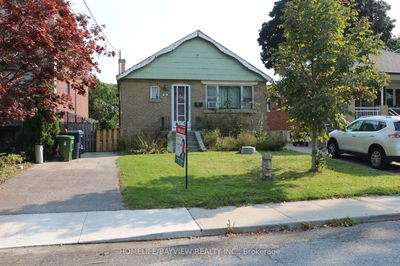224 Park
Holland Landing | East Gwillimbury
$1,288,000.00
Listed about 1 month ago
- 3 bed
- 3 bath
- - sqft
- 6.0 parking
- Detached
Instant Estimate
$1,273,901
-$14,099 compared to list price
Upper range
$1,436,327
Mid range
$1,273,901
Lower range
$1,111,475
Property history
- Now
- Listed on Sep 3, 2024
Listed for $1,288,000.00
37 days on market
- May 5, 2024
- 5 months ago
Terminated
Listed for $1,399,000.00 • 29 days on market
Location & area
Schools nearby
Home Details
- Description
- This home truly sounds like a gem! The spacious layout and thoughtful design make it ideal for families of all sizes and configurations. The inclusion of two primary bedrooms, one on the main floor, is not only convenient but also thoughtful for those with accessibility needs.The lower level with a large recreation room and additional bedroom offers even more living space options, while the finished basement adds flexibility and potential for customization. The expansive lot size, along with the amazing backyard featuring a large wood deck, is perfect for outdoor gatherings and summer BBQs, adding to the overall appeal of the property.For investors, the potential for a second suite adds another layer of opportunity, while large families and contractors will appreciate the versatility and functionality of the home. With its solid construction and vast lot size, this property truly offers the chance to customize and create a space that fits your lifestyle perfectly.
- Additional media
- https://tour.uniquevtour.com/vtour/224-park-ave-holland-landing
- Property taxes
- $5,204.30 per year / $433.69 per month
- Basement
- Finished
- Year build
- -
- Type
- Detached
- Bedrooms
- 3 + 1
- Bathrooms
- 3
- Parking spots
- 6.0 Total | 2.0 Garage
- Floor
- -
- Balcony
- -
- Pool
- None
- External material
- Brick
- Roof type
- -
- Lot frontage
- -
- Lot depth
- -
- Heating
- Forced Air
- Fire place(s)
- Y
- Main
- Living
- 15’12” x 12’7”
- Kitchen
- 18’1” x 10’1”
- Breakfast
- 10’1” x 8’5”
- Family
- 15’12” x 12’1”
- Upper
- Prim Bdrm
- 12’6” x 12’10”
- 2nd Br
- 10’3” x 11’1”
- 3rd Br
- 11’7” x 10’1”
- Lower
- Rec
- 23’2” x 13’12”
- 4th Br
- 14’7” x 11’12”
- Other
- 25’12” x 12’6”
Listing Brokerage
- MLS® Listing
- N9295092
- Brokerage
- CENTURY 21 THE ONE REALTY
Similar homes for sale
These homes have similar price range, details and proximity to 224 Park
