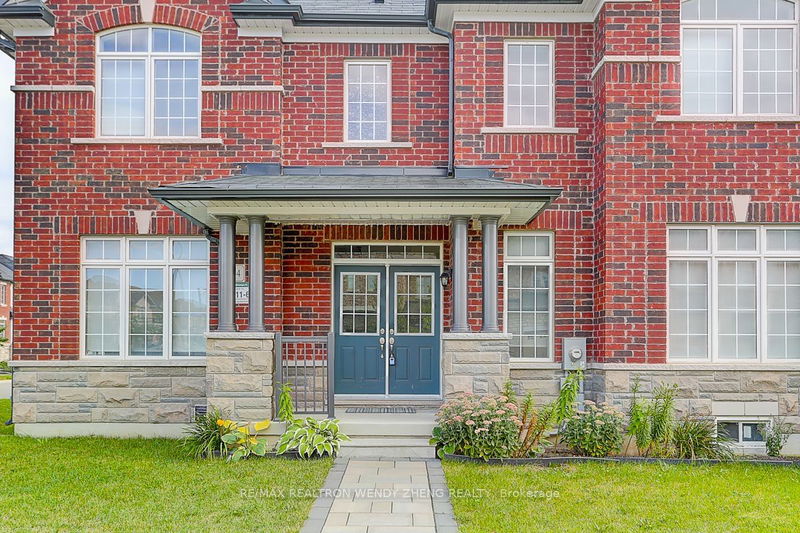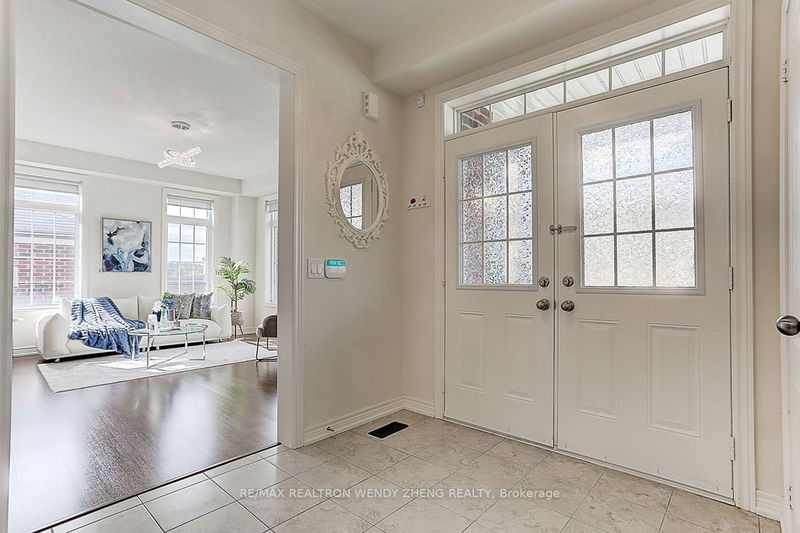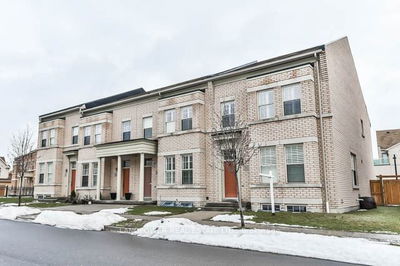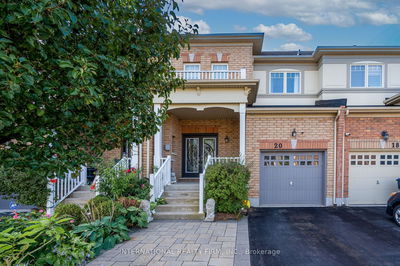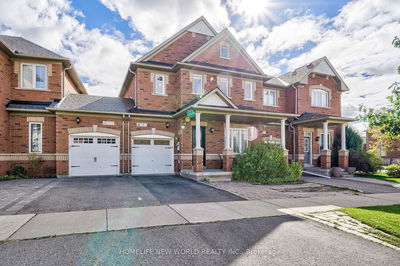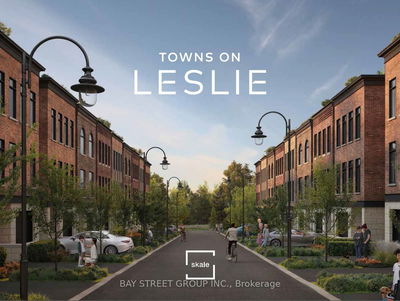44 Walter Proctor
Sharon | East Gwillimbury
$1,100,000.00
Listed about 1 month ago
- 3 bed
- 3 bath
- - sqft
- 5.0 parking
- Att/Row/Twnhouse
Instant Estimate
$937,148
-$162,852 compared to list price
Upper range
$1,042,906
Mid range
$937,148
Lower range
$831,390
Property history
- Sep 3, 2024
- 1 month ago
Price Change
Listed for $1,100,000.00 • 15 days on market
- Jul 8, 2024
- 3 months ago
Terminated
Listed for $1,099,000.00 • about 2 months on market
- May 6, 2024
- 5 months ago
Terminated
Listed for $1,149,000.00 • 4 months on market
Location & area
Schools nearby
Home Details
- Description
- THE ONLY ONE Townhouse W/ A Total Of 5-Car Parking Spaces On The Street! Never Missed This Vogue Development Group's Sun Filled End Unit Freehold Towns W/ 3-Way Exposure On A Premium Corner Lot! 9' Ceiling Main Plus All NEW Selected Light Fixtures, NEW Wide-Plank Hand Scraped Laminate Throughout Upper Level, Gourmet Kitchen W/ Peninsula As Bar Table & Extended Cabinet As Pantry, Replaced Stone Glass W/ Matching Backsplash, All Modern Square Posts, Wrought Iron Balusters & Large Closet Available At Stair Matching Flooring Color, 4 Pcs Ensuite Primary Br Plus All Good-Sized Brs, Laundry Conveniently On 2nd, Ground Fl Breakfast Through Hallway Access To Larger Fenced Backyard & Garage W/ 2 Windows. Steps To Civic Centre, Transit & Mins To Park, East Gwillimbury Sports Complex & 404.
- Additional media
- https://www.tsstudio.ca/44-walter-proctor-rd
- Property taxes
- $4,799.00 per year / $399.92 per month
- Basement
- Full
- Year build
- -
- Type
- Att/Row/Twnhouse
- Bedrooms
- 3
- Bathrooms
- 3
- Parking spots
- 5.0 Total | 2.0 Garage
- Floor
- -
- Balcony
- -
- Pool
- None
- External material
- Brick
- Roof type
- -
- Lot frontage
- -
- Lot depth
- -
- Heating
- Forced Air
- Fire place(s)
- N
- Ground
- Living
- 20’10” x 12’1”
- Family
- 20’10” x 12’1”
- Dining
- 15’10” x 11’10”
- Kitchen
- 18’6” x 12’6”
- 2nd
- Prim Bdrm
- 14’9” x 12’0”
- 2nd Br
- 11’8” x 10’7”
- 3rd Br
- 11’6” x 9’11”
- Laundry
- 7’11” x 6’7”
Listing Brokerage
- MLS® Listing
- N9295144
- Brokerage
- RE/MAX REALTRON WENDY ZHENG REALTY
Similar homes for sale
These homes have similar price range, details and proximity to 44 Walter Proctor


