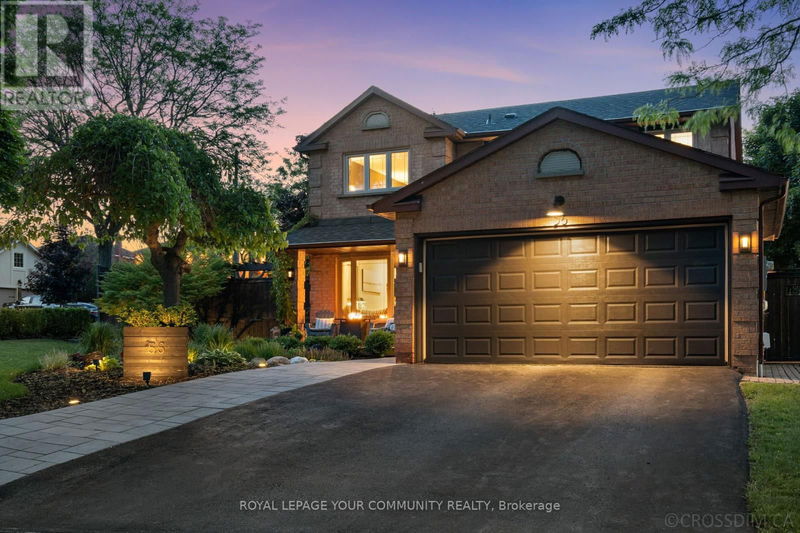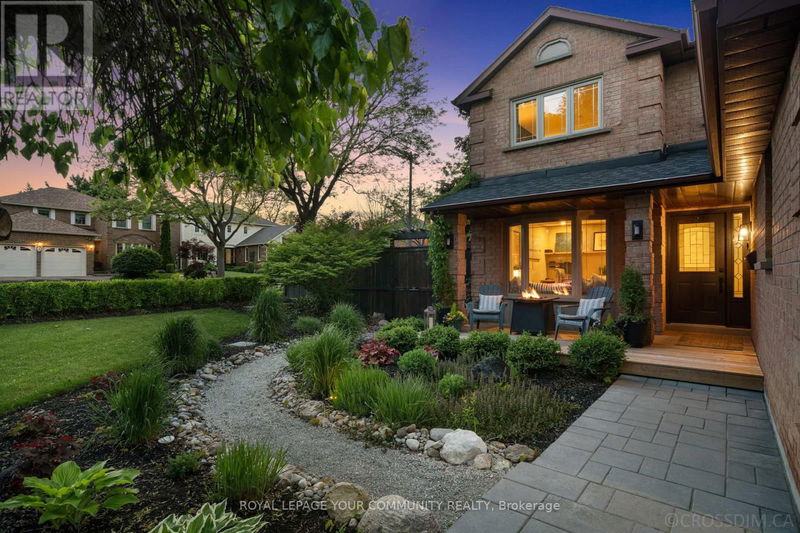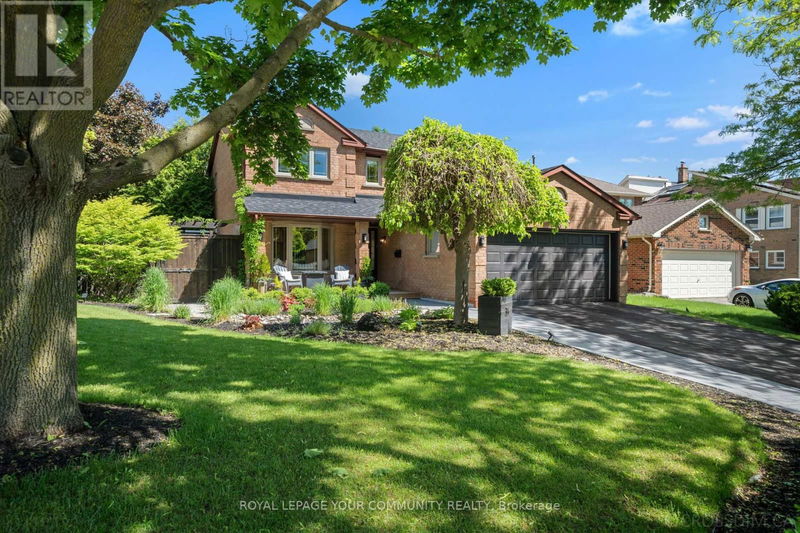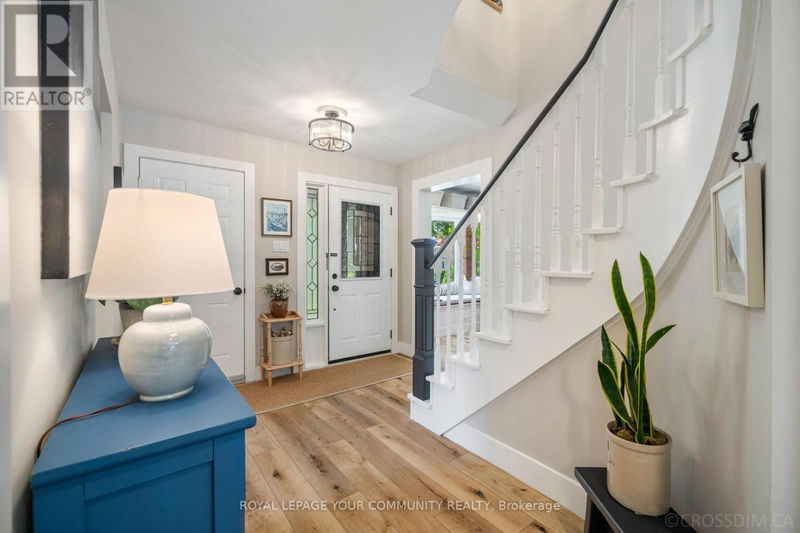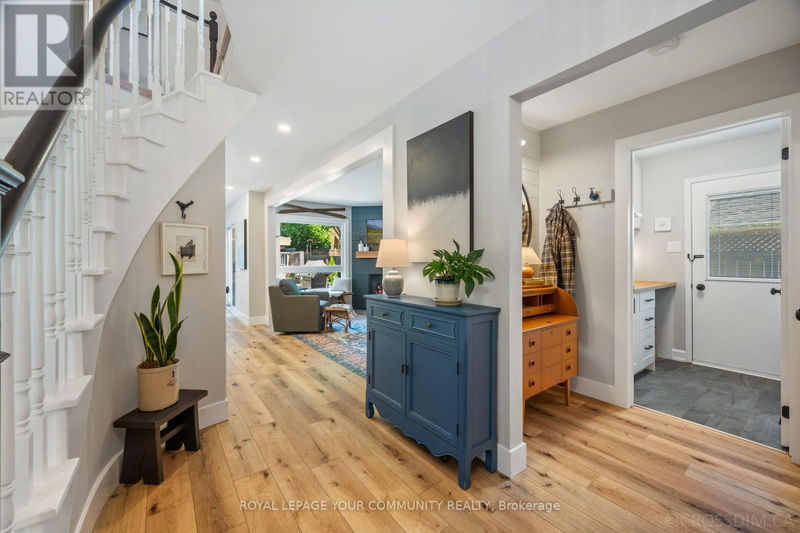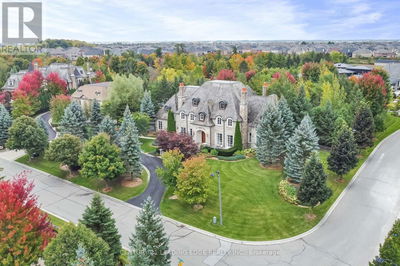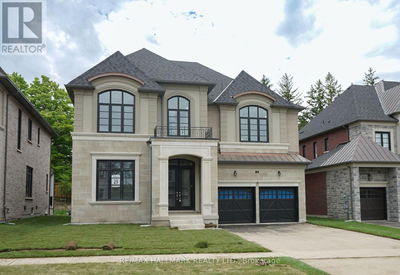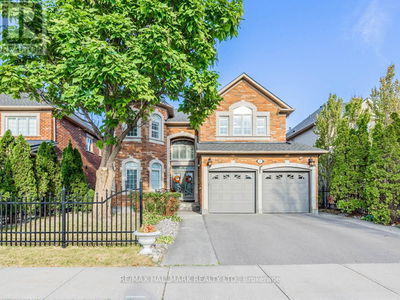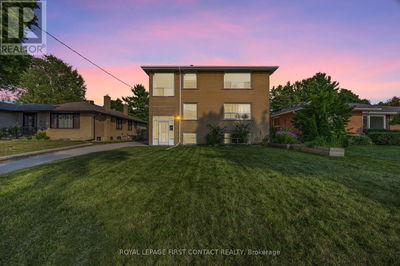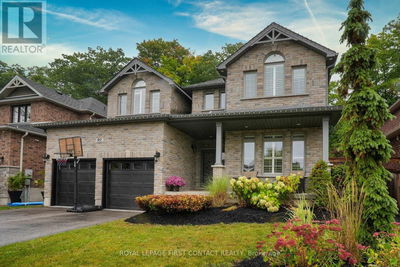56 Moffat
Aurora Heights | Aurora (Aurora Heights)
$1,699,900.00
Listed about 1 month ago
- 5 bed
- 3 bath
- - sqft
- 4 parking
- Single Family
Open House
Property history
- Now
- Listed on Sep 3, 2024
Listed for $1,699,900.00
37 days on market
Location & area
Schools nearby
Home Details
- Description
- Welcome to your dream home! Nestled on a spacious corner lot, this move-in ready home offers added privacy with ample space for outdoor activities. This 4-bedroom, 3-bathroom home features a completely remodelled main level, with a bright and airy open floor plan ideal for both entertaining and everyday living. The heart of the home, the entertainment kitchen, features top-of-the-line appliances, custom cabinetry, and a generous dining space. The home's true highlight is its stunning backyard oasis. Step outside to discover a fully landscaped, meticulously maintained outdoor paradise. Whether you're lounging by the sparkling pool, enjoying al fresco dining under the pergola, or tending to the lush garden beds, this outdoor space promises endless relaxation and enjoyment. All the while, you wont be worrying about maintenance because most major upgrades have been done for you, including a new roof, pool equipment, and much more! (id:39198)
- Additional media
- https://youriguide.com/56_moffat_crescent_aurora_on/
- Property taxes
- $6,420.68 per year / $535.06 per month
- Basement
- Finished, N/A
- Year build
- -
- Type
- Single Family
- Bedrooms
- 5
- Bathrooms
- 3
- Parking spots
- 4 Total
- Floor
- Tile, Carpeted, Vinyl
- Balcony
- -
- Pool
- Inground pool
- External material
- Brick
- Roof type
- -
- Lot frontage
- -
- Lot depth
- -
- Heating
- Forced air, Natural gas
- Fire place(s)
- 1
- Ground level
- Office
- 10’6” x 15’3”
- Living room
- 10’6” x 16’2”
- Eating area
- 9’7” x 6’9”
- Dining room
- 12’12” x 12’0”
- Kitchen
- 10’8” x 13’2”
- Laundry room
- 5’9” x 8’6”
- Second level
- Bedroom 4
- 10’2” x 11’7”
- Primary Bedroom
- 13’1” x 21’3”
- Bedroom 2
- 12’3” x 9’5”
- Bedroom 3
- 10’2” x 10’11”
- Basement
- Recreational, Games room
- 19’12” x 24’8”
Listing Brokerage
- MLS® Listing
- N9295193
- Brokerage
Similar homes for sale
These homes have similar price range, details and proximity to 56 Moffat
