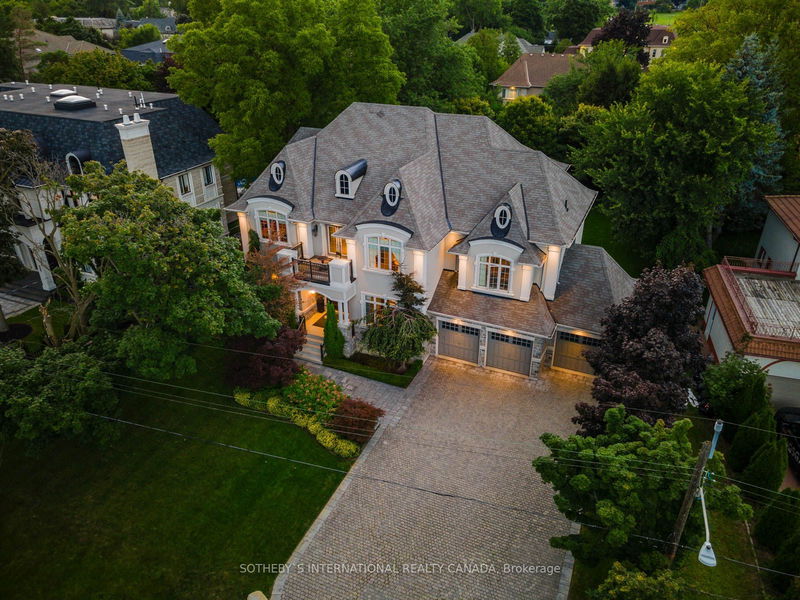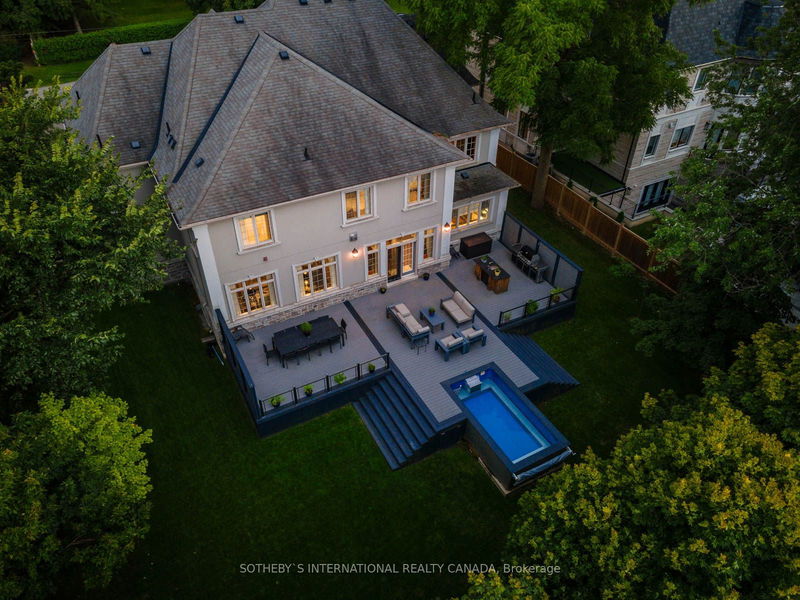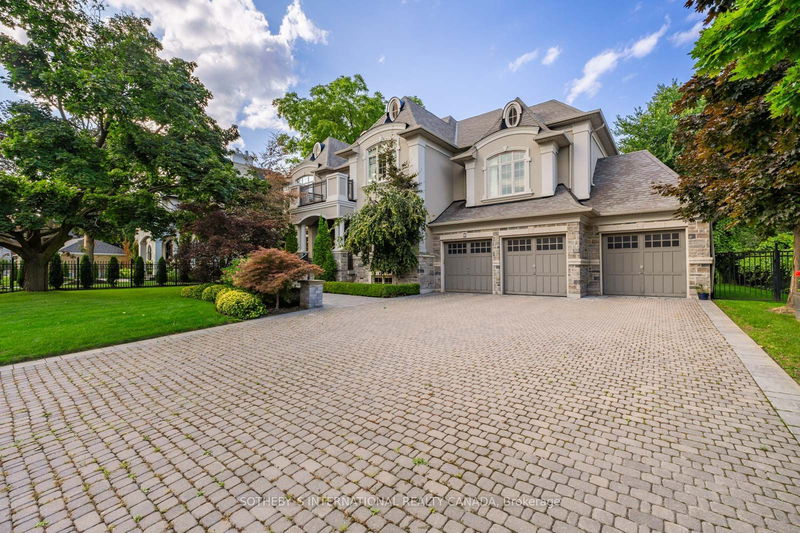8 Thornhill
Uplands | Vaughan
$6,508,888.00
Listed about 1 month ago
- 4 bed
- 5 bath
- 5000+ sqft
- 11.0 parking
- Detached
Instant Estimate
$5,232,740
-$1,276,149 compared to list price
Upper range
$6,035,505
Mid range
$5,232,740
Lower range
$4,429,974
Property history
- Now
- Listed on Sep 3, 2024
Listed for $6,508,888.00
34 days on market
- Jun 19, 2024
- 4 months ago
Terminated
Listed for $6,508,888.00 • about 2 months on market
- Apr 15, 2024
- 6 months ago
Terminated
Listed for $6,998,888.00 • 2 months on market
Location & area
Schools nearby
Home Details
- Description
- Exquisite residence by Greenpark in the prestigious Uplands neighborhood, moments from Thornhill Golf Club. Built in 2012, this modern contemporary home features soaring ceilings, marble and hardwood floors, and a refined neutral palette. The glass and silver staircase highlights the gourmet kitchen with a butlers servery and two-way gas fireplace to the family room. The mezzanine level offers a sports lounge with a wet bar. The spacious master retreat includes a luxurious ensuite. The lower level boasts a home spa with an exercise room, sauna, and juice bar leading to a backyard with a world-class deck and lap pool. Situated in one of Thornhills most exclusive communities, this iconic address provides convenient access to top schools, parks, golf courses, and major highways 407, 400, and 404.
- Additional media
- https://youtu.be/57h-m26PCwc
- Property taxes
- $23,521.95 per year / $1,960.16 per month
- Basement
- Finished
- Basement
- Full
- Year build
- -
- Type
- Detached
- Bedrooms
- 4
- Bathrooms
- 5
- Parking spots
- 11.0 Total | 3.0 Garage
- Floor
- -
- Balcony
- -
- Pool
- Abv Grnd
- External material
- Stone
- Roof type
- -
- Lot frontage
- -
- Lot depth
- -
- Heating
- Forced Air
- Fire place(s)
- Y
- Main
- Living
- 14’5” x 13’9”
- Dining
- 19’9” x 13’11”
- Kitchen
- 14’11” x 14’6”
- Breakfast
- 18’4” x 14’4”
- Family
- 19’5” x 18’5”
- Office
- 12’9” x 11’11”
- Laundry
- 13’4” x 11’10”
- In Betwn
- Great Rm
- 23’10” x 18’8”
- 2nd
- Prim Bdrm
- 19’11” x 18’11”
- 2nd Br
- 14’6” x 12’9”
- 3rd Br
- 17’7” x 12’12”
- 4th Br
- 17’7” x 12’12”
Listing Brokerage
- MLS® Listing
- N9295262
- Brokerage
- SOTHEBY`S INTERNATIONAL REALTY CANADA
Similar homes for sale
These homes have similar price range, details and proximity to 8 Thornhill









