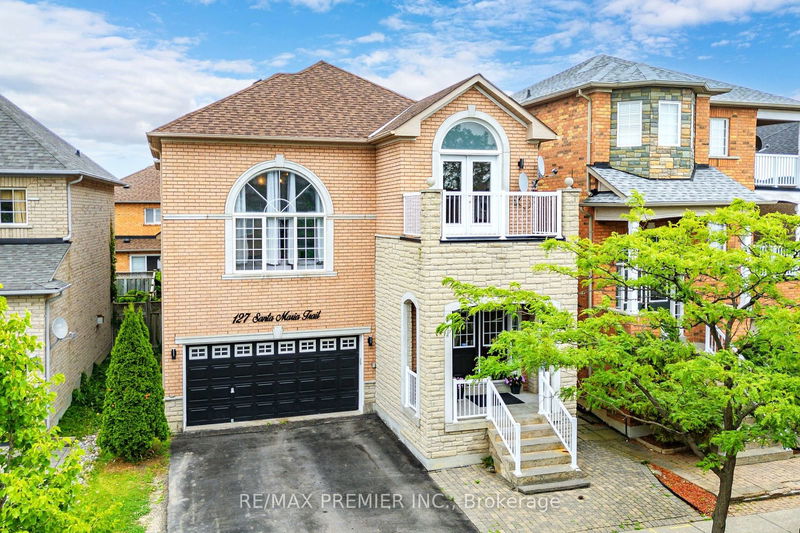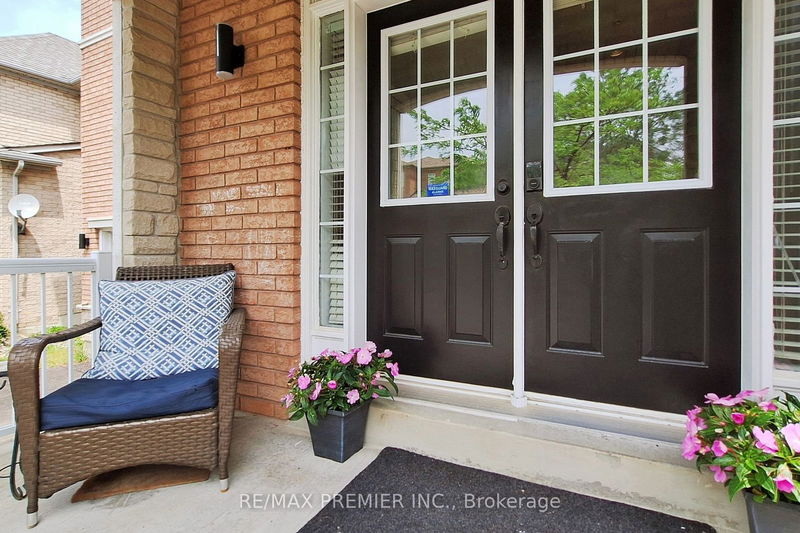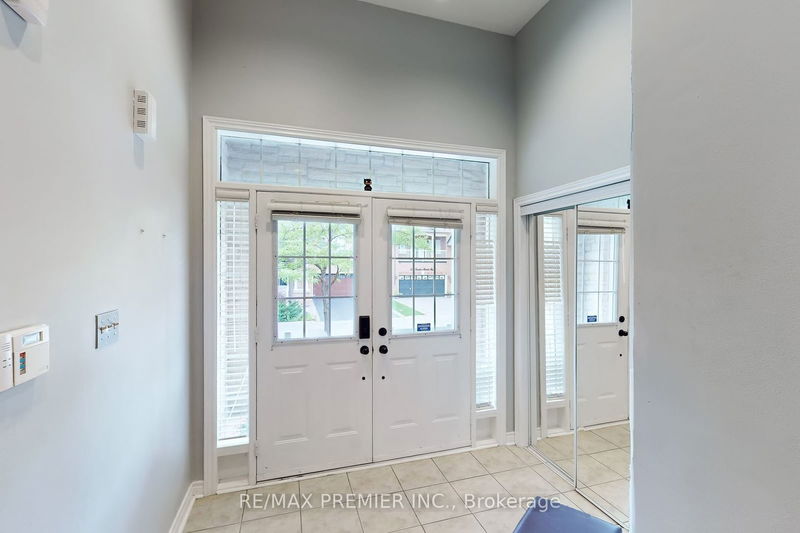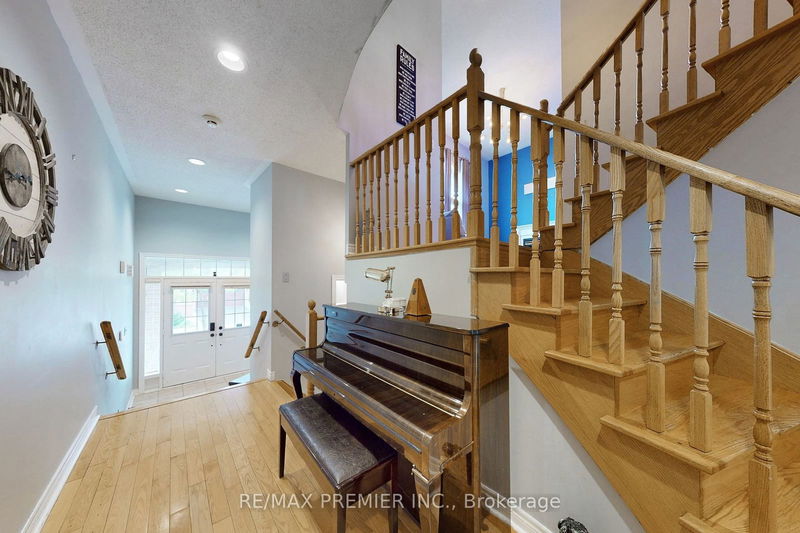127 Santa Maria
Vellore Village | Vaughan
$1,375,000.00
Listed about 1 month ago
- 4 bed
- 4 bath
- 2000-2500 sqft
- 4.0 parking
- Detached
Instant Estimate
$1,421,999
+$46,999 compared to list price
Upper range
$1,532,469
Mid range
$1,421,999
Lower range
$1,311,528
Property history
- Sep 3, 2024
- 1 month ago
Price Change
Listed for $1,375,000.00 • about 1 month on market
- Jul 4, 2024
- 3 months ago
Terminated
Listed for $1,439,000.00 • 2 months on market
Location & area
Schools nearby
Home Details
- Description
- Welcome to 127 Santa Maria Trail in the central community of Vellore Village in Vaughan. Must see layout consisting of 2300 square feet (MPAC) & sitting on a 36 foot lot with double door entrance. Separate living / dining rooms provide lots of opportunities for entertainment. The large family room is between the main and second floor and has lots of natural light/large windows plus gas fireplace. Kitchen comes equipped with quartz counters, undermount sink, breakfast bar & stainless steel appliances including a gas stove. Upper-level features 4 spacious bedrooms all with double closets. Spacious primary bedroom with large walk-in closet & 4 pc ensuite. 2nd bedroom has its own private balcony & vaulted ceiling. Access to home from garage which leads directly to basement as well. Basement features 2nd kitchen, 4 pc washroom (both 2018), office/bedroom & recreation room. Large laundry area has mutual access for both basement / main floor users & comes with cold room + ample storage space. Exterior is brick / stone with interlock (in front). Backyard comes equipped with Hot Tub sitting on patio stones (great for all seasons). Home offers lots of options for a growing/extended family, people with nanny's or rental opportunities.
- Additional media
- https://www.winsold.com/tour/356100
- Property taxes
- $5,254.90 per year / $437.91 per month
- Basement
- Finished
- Year build
- -
- Type
- Detached
- Bedrooms
- 4 + 1
- Bathrooms
- 4
- Parking spots
- 4.0 Total | 2.0 Garage
- Floor
- -
- Balcony
- -
- Pool
- None
- External material
- Brick
- Roof type
- -
- Lot frontage
- -
- Lot depth
- -
- Heating
- Forced Air
- Fire place(s)
- Y
- Main
- Kitchen
- 9’10” x 11’11”
- Breakfast
- 10’4” x 7’11”
- Living
- 17’10” x 12’2”
- Dining
- 11’10” x 9’6”
- In Betwn
- Family
- 21’9” x 11’7”
- 2nd
- Prim Bdrm
- 11’3” x 17’11”
- 2nd Br
- 10’4” x 13’6”
- 3rd Br
- 8’6” x 13’11”
- 4th Br
- 10’1” x 10’4”
- Bsmt
- Kitchen
- 15’3” x 9’3”
- Rec
- 16’2” x 12’6”
- Office
- 11’7” x 10’0”
Listing Brokerage
- MLS® Listing
- N9295338
- Brokerage
- RE/MAX PREMIER INC.
Similar homes for sale
These homes have similar price range, details and proximity to 127 Santa Maria









