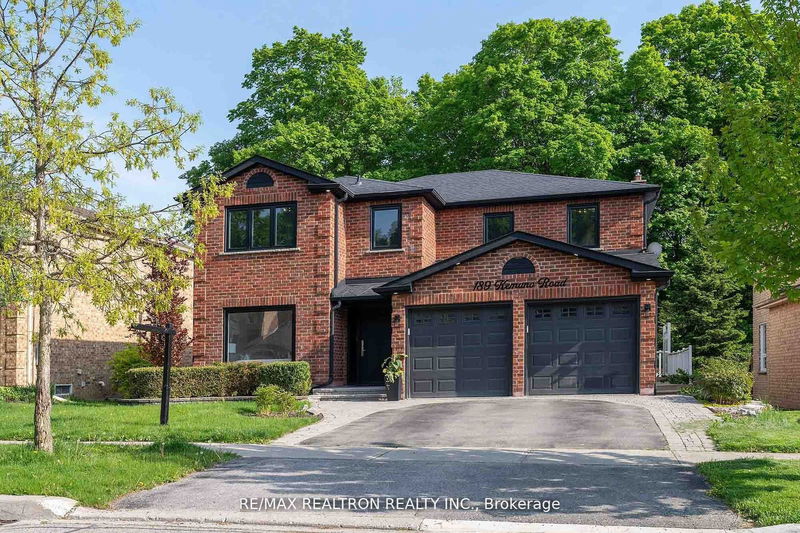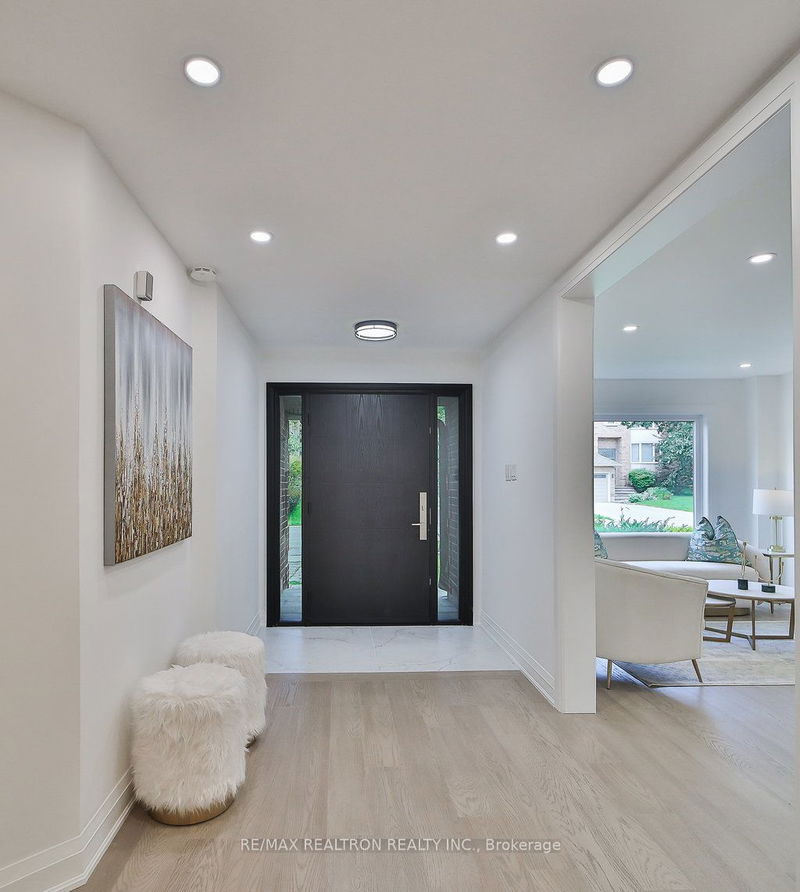189 Kemano
Aurora Heights | Aurora
$2,280,000.00
Listed about 1 month ago
- 4 bed
- 5 bath
- - sqft
- 4.0 parking
- Detached
Instant Estimate
$1,853,007
-$426,993 compared to list price
Upper range
$2,058,134
Mid range
$1,853,007
Lower range
$1,647,879
Property history
- Sep 3, 2024
- 1 month ago
Price Change
Listed for $2,280,000.00 • 21 days on market
- Jul 7, 2024
- 3 months ago
Terminated
Listed for $2,280,000.00 • about 2 months on market
- May 22, 2024
- 5 months ago
Terminated
Listed for $2,300,000.00 • about 1 month on market
- May 26, 2023
- 1 year ago
Sold for $1,700,000.00
Listed for $1,698,000.00 • 1 day on market
Location & area
Schools nearby
Home Details
- Description
- Prime location!!! This fully upgraded 4+1-bed gem backs onto a gorgeous ravine in one of Aurora's top neighborhoods. Enjoy high-end $$$ JennAir appliances in the sleek kitchen, quartz countertops, and a sun-filled breakfast area leading to a 2-level deck with stunning ravine views. The open-concept main floor boasts hardwood floors, large windows, and a cozy family room with a fireplace. The master suite is a true retreat with a walk-in & a custom-built closet, and luxurious 7-piece ensuite with heated floors. The finished walk-out basement adds even more living space with a sauna and flexible living area. Close to Southlake Hospital, GO Train, shopping, and major highways. Dont miss this rare opportunity to own a home that blends luxury, convenience, and natural beauty!
- Additional media
- -
- Property taxes
- $6,924.48 per year / $577.04 per month
- Basement
- Fin W/O
- Year build
- -
- Type
- Detached
- Bedrooms
- 4 + 1
- Bathrooms
- 5
- Parking spots
- 4.0 Total | 2.0 Garage
- Floor
- -
- Balcony
- -
- Pool
- None
- External material
- Brick
- Roof type
- -
- Lot frontage
- -
- Lot depth
- -
- Heating
- Forced Air
- Fire place(s)
- Y
- Main
- Living
- 29’4” x 10’11”
- Dining
- 29’4” x 10’11”
- Kitchen
- 20’1” x 14’7”
- Breakfast
- 20’1” x 14’7”
- Family
- 16’6” x 11’9”
- 2nd
- Prim Bdrm
- 19’7” x 16’4”
- 2nd Br
- 11’11” x 11’5”
- 3rd Br
- 13’7” x 13’1”
- 4th Br
- 11’10” x 11’1”
- Bsmt
- 5th Br
- 13’5” x 10’8”
- Living
- 21’0” x 10’12”
- Kitchen
- 21’0” x 10’5”
Listing Brokerage
- MLS® Listing
- N9296639
- Brokerage
- RE/MAX REALTRON REALTY INC.
Similar homes for sale
These homes have similar price range, details and proximity to 189 Kemano









