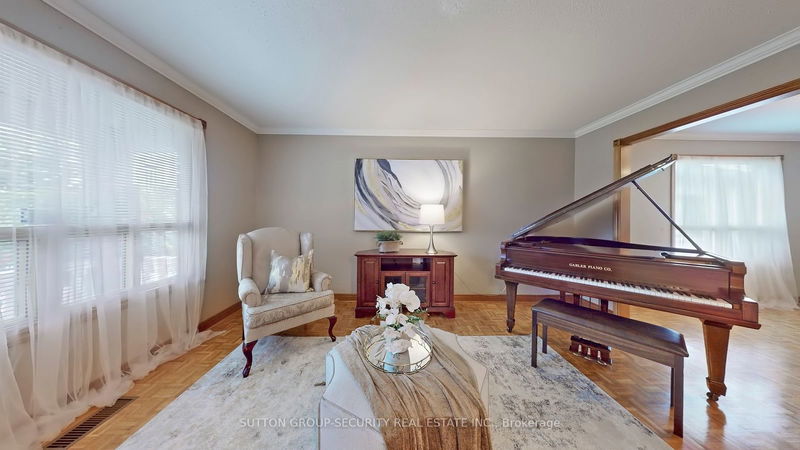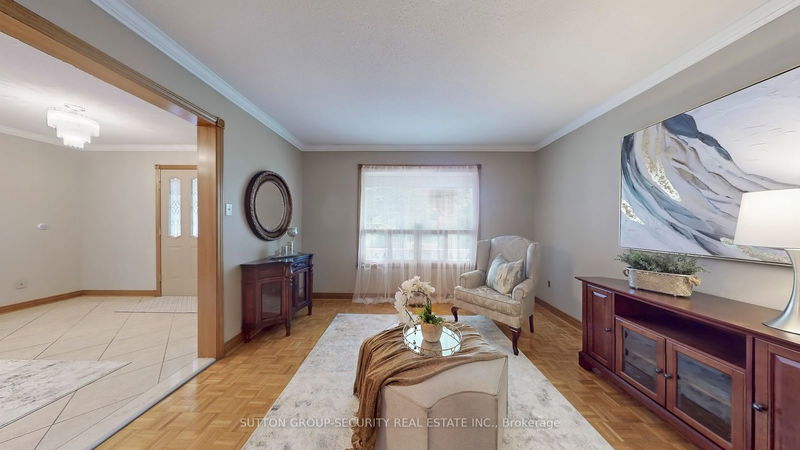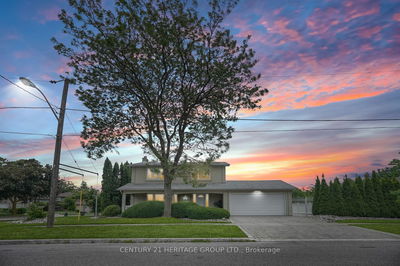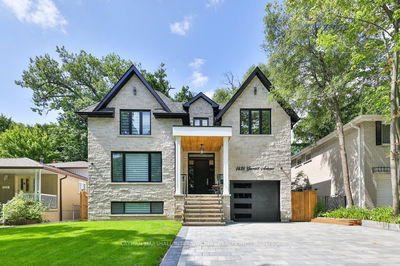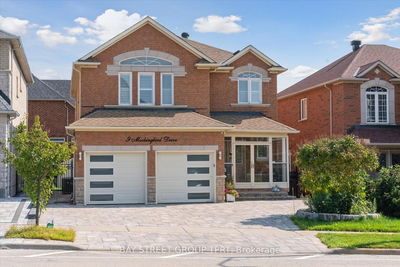36 Hurricane
West Woodbridge | Vaughan
$1,777,700.00
Listed about 1 month ago
- 4 bed
- 4 bath
- 2500-3000 sqft
- 8.0 parking
- Detached
Instant Estimate
$1,782,219
+$4,519 compared to list price
Upper range
$2,014,853
Mid range
$1,782,219
Lower range
$1,549,585
Property history
- Now
- Listed on Sep 3, 2024
Listed for $1,777,700.00
36 days on market
- Apr 11, 2024
- 6 months ago
Terminated
Listed for $1,998,800.00 • 2 months on market
- Aug 15, 2023
- 1 year ago
Expired
Listed for $2,099,900.00 • 3 months on market
Location & area
Schools nearby
Home Details
- Description
- "A gardener's paradise" *Custom built (1987)* Original owner* Rare irregular huge lot- 60.7FT x 191.33FT x 78.09FT x 155.03FT (As per geowarehouse) located near other custom built homes* Upgraded "Espresso" colored stained kitchen with S/S built-in appliances* Granite countertops* Grand elegant & charming foyer with upper hallway skylight* Formal dining room combined with piano room* Main floor access into large double car garage* Huge 3rd garage door that accesses large yard for easy installation of future pool or hot tub* 4 plus 1 bedrooms* 2883 SQFT (as per MPAC)* Huge primary bedroom w/ 6 piece ensuite* Finished basement in-law suite apartment with separate entrance* Great front porch with sitting area* Huge driveway-no sidewalk*
- Additional media
- https://www.winsold.com/tour/364438
- Property taxes
- $7,659.13 per year / $638.26 per month
- Basement
- Finished
- Basement
- Sep Entrance
- Year build
- -
- Type
- Detached
- Bedrooms
- 4 + 1
- Bathrooms
- 4
- Parking spots
- 8.0 Total | 2.0 Garage
- Floor
- -
- Balcony
- -
- Pool
- None
- External material
- Brick
- Roof type
- -
- Lot frontage
- -
- Lot depth
- -
- Heating
- Forced Air
- Fire place(s)
- Y
- Main
- Foyer
- 18’12” x 10’12”
- Living
- 29’6” x 12’0”
- Dining
- 29’6” x 12’0”
- Family
- 16’0” x 12’0”
- Kitchen
- 24’3” x 10’1”
- Breakfast
- 24’3” x 18’12”
- Upper
- Prim Bdrm
- 24’0” x 14’5”
- 2nd Br
- 12’1” x 11’5”
- 3rd Br
- 12’1” x 11’6”
- 4th Br
- 12’4” x 11’6”
- Bsmt
- Rec
- 18’10” x 22’12”
- 5th Br
- 12’0” x 9’3”
Listing Brokerage
- MLS® Listing
- N9296730
- Brokerage
- SUTTON GROUP-SECURITY REAL ESTATE INC.
Similar homes for sale
These homes have similar price range, details and proximity to 36 Hurricane


