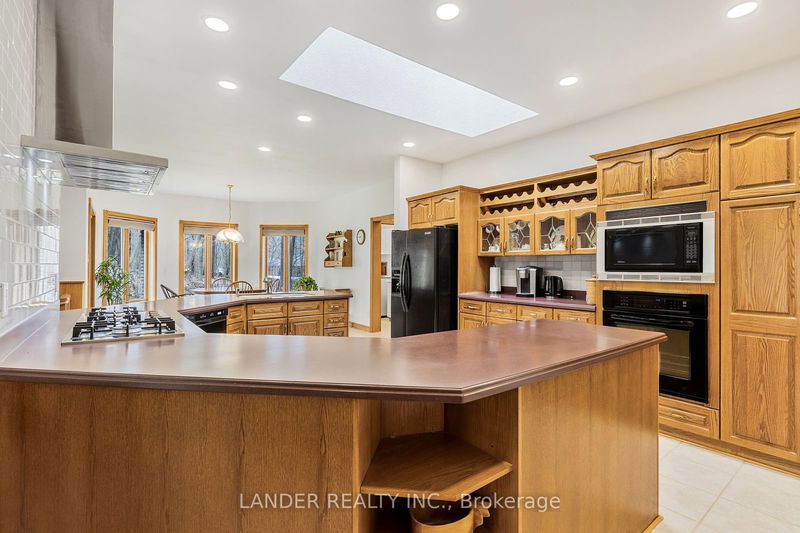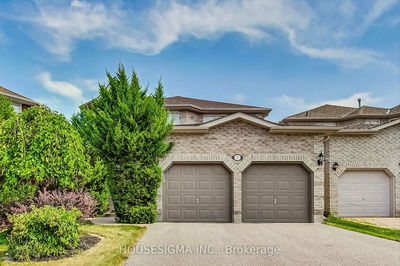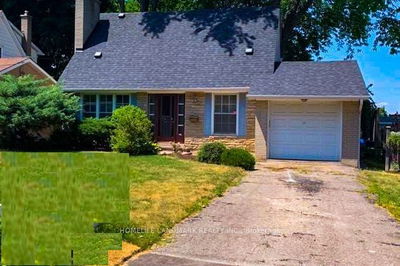33 Algonquin Forest
Queensville | East Gwillimbury
$2,199,000.00
Listed about 1 month ago
- 4 bed
- 3 bath
- - sqft
- 9.0 parking
- Detached
Instant Estimate
$2,120,810
-$78,191 compared to list price
Upper range
$2,403,259
Mid range
$2,120,810
Lower range
$1,838,360
Property history
- Sep 4, 2024
- 1 month ago
Sold conditionally
Listed for $2,199,000.00 • on market
- Jun 12, 2024
- 4 months ago
Terminated
Listed for $2,299,000.00 • 3 months on market
- May 27, 2024
- 4 months ago
Terminated
Listed for $2,429,000.00 • 16 days on market
- Apr 3, 2024
- 6 months ago
Terminated
Listed for $2,479,000.00 • about 2 months on market
Location & area
Schools nearby
Home Details
- Description
- From the moment you drive up the driveway, you will know you have arrived home. This remarkable estate bungalow on 1.88 acres of country bliss is surrounded by nature on the most prestigious cul-de-sac in East Gwillimbury. Five Minutes to Newmarket, the 404 and the Go Train. Experience incredible forest views from every room. Over 3000 Square Feet with 9-foot ceilings throughout. A fantastic layout with a large open-concept eat-in kitchen overlooking the cozy family room and 3 season rooms, separate dining and living rooms. The primary suite offers beautiful views a large ensuite and walk-in closet, and main-floor laundry. A large mudroom with access to the extra large 3-car garage. A full lower level (3000 additional Square Feet) with large above-grade windows, with lots of potential just waiting for your ideas. Do not miss out on this amazing opportunity.
- Additional media
- https://www.youtube.com/embed/v35lMFNf7zc?si=OLCLw8CSye1Drtdi
- Property taxes
- $10,152.23 per year / $846.02 per month
- Basement
- Part Fin
- Year build
- -
- Type
- Detached
- Bedrooms
- 4
- Bathrooms
- 3
- Parking spots
- 9.0 Total | 3.0 Garage
- Floor
- -
- Balcony
- -
- Pool
- None
- External material
- Brick
- Roof type
- -
- Lot frontage
- -
- Lot depth
- -
- Heating
- Forced Air
- Fire place(s)
- Y
- Main
- Living
- 18’4” x 14’9”
- Family
- 20’3” x 13’3”
- Dining
- 14’9” x 12’11”
- Kitchen
- 31’11” x 13’8”
- Sunroom
- 13’3” x 7’5”
- Prim Bdrm
- 18’10” x 12’12”
- 2nd Br
- 12’3” x 11’1”
- 3rd Br
- 12’0” x 10’8”
- 4th Br
- 14’9” x 9’9”
- Bsmt
- Rec
- 33’0” x 14’9”
- Games
- 31’12” x 13’4”
Listing Brokerage
- MLS® Listing
- N9297805
- Brokerage
- LANDER REALTY INC.
Similar homes for sale
These homes have similar price range, details and proximity to 33 Algonquin Forest









