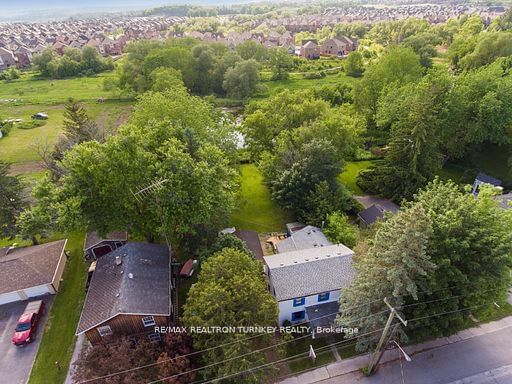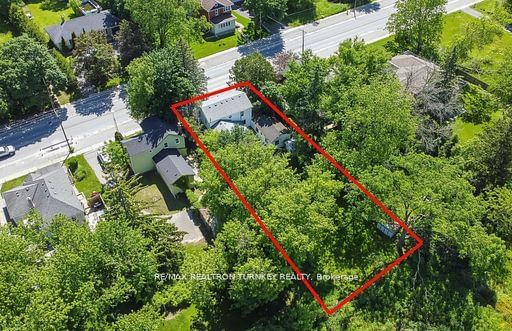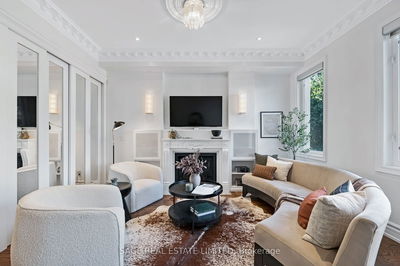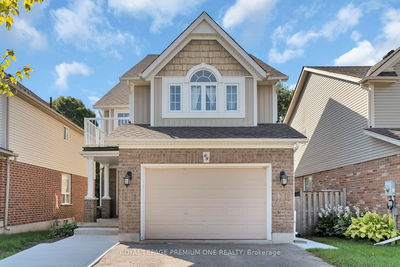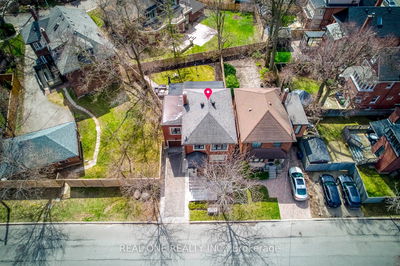18846 Leslie
Sharon | East Gwillimbury
$709,000.00
Listed about 1 month ago
- 3 bed
- 2 bath
- 1500-2000 sqft
- 4.0 parking
- Detached
Instant Estimate
$739,922
+$30,922 compared to list price
Upper range
$852,101
Mid range
$739,922
Lower range
$627,743
Property history
- Now
- Listed on Sep 3, 2024
Listed for $709,000.00
35 days on market
Sold for
Listed for $737,000.00 • on market
- Jul 26, 2024
- 2 months ago
Terminated
Listed for $737,000.00 • about 1 month on market
Sold for
Listed for $755,000.00 • on market
- May 31, 2024
- 4 months ago
Terminated
Listed for $755,000.00 • about 2 months on market
Location & area
Schools nearby
Home Details
- Description
- Rare Opportunity - Mixed Use Zoning in the Heart of Sharon w Great Leslie St. Exposure! 2 Storey Detached 3 Bedroom, 2 Bathroom Century Home situated on Private 57 x 165' Ravine Lot w No Neighbours behind! Gorgeous Park-like Setting w Stunning Sunsets & Panoramic Views! Great Potential for Commercial or Residential. Offers 1600 sf Floorplan w/ Hrdwd Flrs & Staircase, Spacious Living Rm w B/I Shelves, Bright Kitchen Overlooking Cozy Family Rm featuring Gas Fplace w Stone Surround & W/O to Covered Deck & Huge, Level, Fenced Bkyrd; Convenient Main Floor Laundry & Powder Rm; 3 bright Bdrms & 4 Piece Bathrm on 2nd Flr. Mixed Use Zoning for Residential/Commercial/ Office - Permitted Uses include Professional Office, Medical Office, Animal Clinic/Vet, Small Home Retail, Studio/Art Gallery/Museum, Library, Retirement/Care Home, Commercial School! Close To Hwy 404, Schools, Transit, Grocery, Rec Ctr, Shops, Amenities & Nokiidaa Rec Trails! Fibe Hi Speed Internet!
- Additional media
- https://sites.realtronaccelerate.ca/mls/141733166
- Property taxes
- $3,973.73 per year / $331.14 per month
- Basement
- Part Bsmt
- Year build
- -
- Type
- Detached
- Bedrooms
- 3
- Bathrooms
- 2
- Parking spots
- 4.0 Total | 1.0 Garage
- Floor
- -
- Balcony
- -
- Pool
- None
- External material
- Wood
- Roof type
- -
- Lot frontage
- -
- Lot depth
- -
- Heating
- Forced Air
- Fire place(s)
- Y
- Main
- Kitchen
- 11’5” x 11’10”
- Breakfast
- 11’5” x 7’5”
- Living
- 12’5” x 19’2”
- Family
- 14’3” x 15’8”
- 2nd
- Laundry
- 6’5” x 9’10”
- Prim Bdrm
- 11’7” x 12’4”
- 2nd Br
- 12’2” x 9’8”
- 3rd Br
- 12’2” x 9’2”
Listing Brokerage
- MLS® Listing
- N9297136
- Brokerage
- RE/MAX REALTRON TURNKEY REALTY
Similar homes for sale
These homes have similar price range, details and proximity to 18846 Leslie
