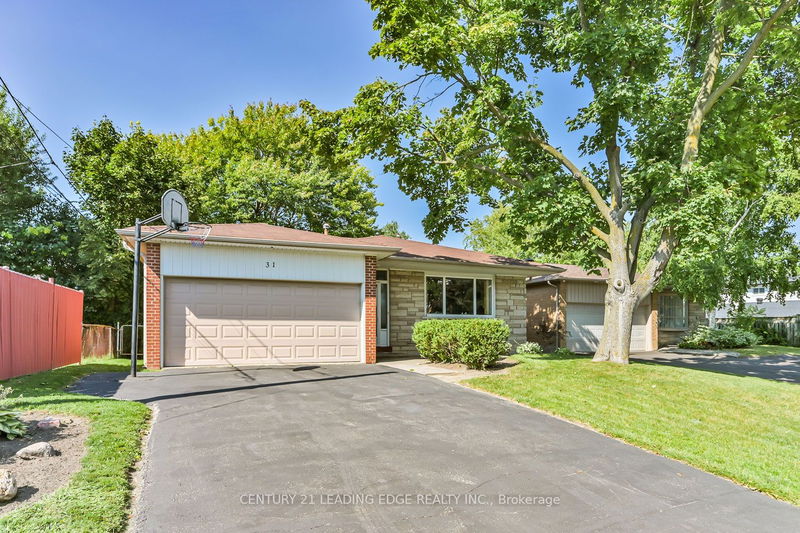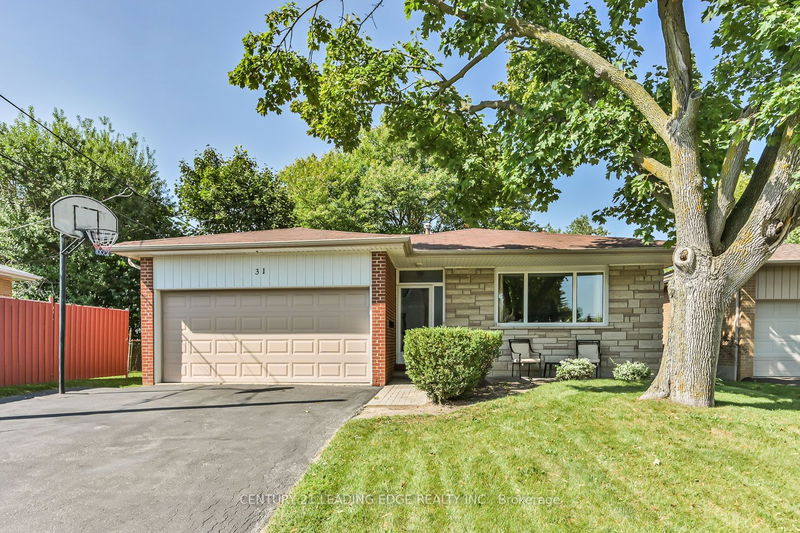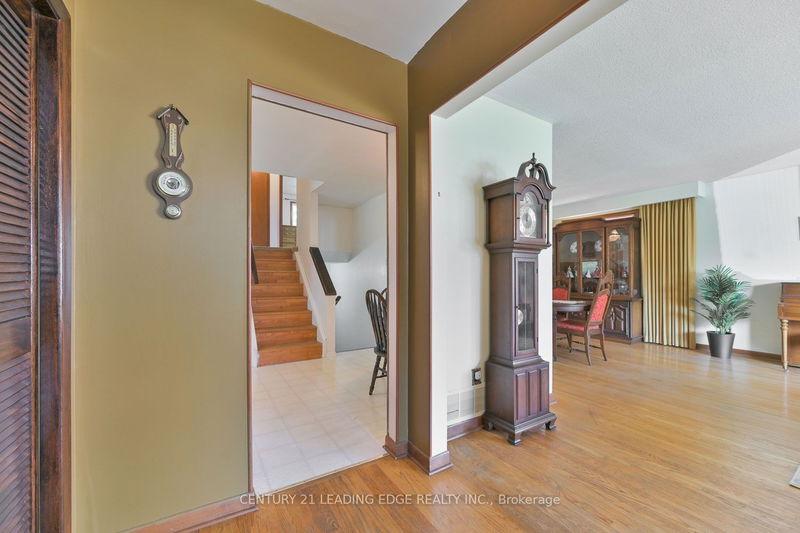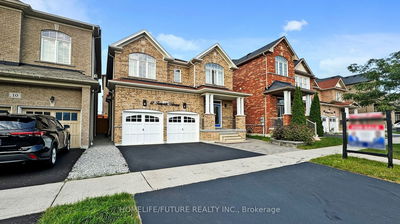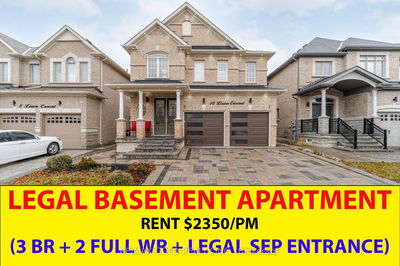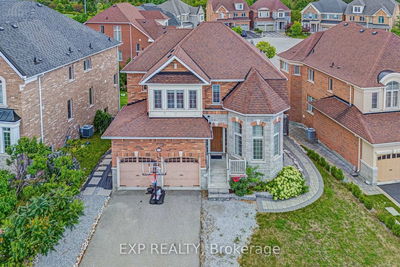31 Fred Varley
Unionville | Markham
$1,648,000.00
Listed about 1 month ago
- 4 bed
- 2 bath
- - sqft
- 4.0 parking
- Detached
Instant Estimate
$1,675,221
+$27,221 compared to list price
Upper range
$1,859,572
Mid range
$1,675,221
Lower range
$1,490,870
Property history
- Now
- Listed on Sep 4, 2024
Listed for $1,648,000.00
34 days on market
Location & area
Schools nearby
Home Details
- Description
- This property offers a fantastic opportunity to reside in the heart of historic Unionville, combining convenience, space, and the potential to live in, renovate or build your dream home. The generous 53 x 175ft lot and its proximity to Main St. make it a prime location for enjoying all that the area has to offer. The well-maintained, one-owner home features a practical backsplit layout with a bright, open concept living and dining area. The spacious kitchen is ideal for home cooks, with ample cabinet and counter space. The upper level boasts three generously sized bedrooms and a main bathroom, ensuring plenty of room for the whole family. The lower level features, a family room with natural light coming from a walk-out to the deck. This space also includes a gas fireplace, adding warmth and coziness to the room. With a side entry and a fourth bedroom, this level could be easily adapted to accommodate in-laws or a nanny. Need more space? The basement features an updated bedroom with laminate flooring, a window, and additional storage space. Centrally located you are just steps away from trendy eateries, charming boutiques, and other local amenities. Schools, Toogood Pond, the Varley Art Gallery, and the library are all nearby, along with convenient local and GO transit options. This property offers a blend of comfort, space, and a desirable location, making it a great choice for your next home.
- Additional media
- -
- Property taxes
- $7,389.39 per year / $615.78 per month
- Basement
- Finished
- Year build
- -
- Type
- Detached
- Bedrooms
- 4 + 1
- Bathrooms
- 2
- Parking spots
- 4.0 Total | 2.0 Garage
- Floor
- -
- Balcony
- -
- Pool
- None
- External material
- Brick
- Roof type
- -
- Lot frontage
- -
- Lot depth
- -
- Heating
- Forced Air
- Fire place(s)
- Y
- Main
- Living
- 15’11” x 12’1”
- Dining
- 11’3” x 9’8”
- Kitchen
- 14’10” x 9’11”
- Upper
- Prim Bdrm
- 12’12” x 11’7”
- 2nd Br
- 11’5” x 9’5”
- 3rd Br
- 9’7” x 9’7”
- Lower
- Family
- 19’6” x 12’5”
- 4th Br
- 11’9” x 10’8”
- Bsmt
- Br
- 19’11” x 12’2”
Listing Brokerage
- MLS® Listing
- N9298638
- Brokerage
- CENTURY 21 LEADING EDGE REALTY INC.
Similar homes for sale
These homes have similar price range, details and proximity to 31 Fred Varley
