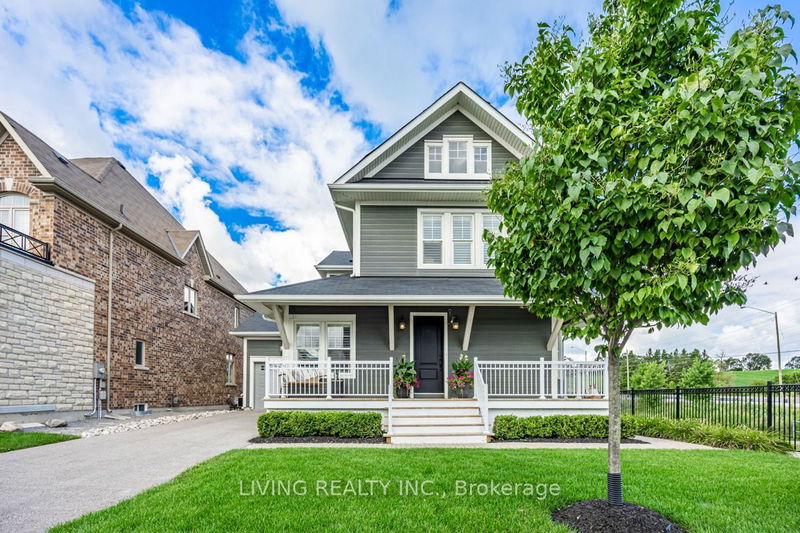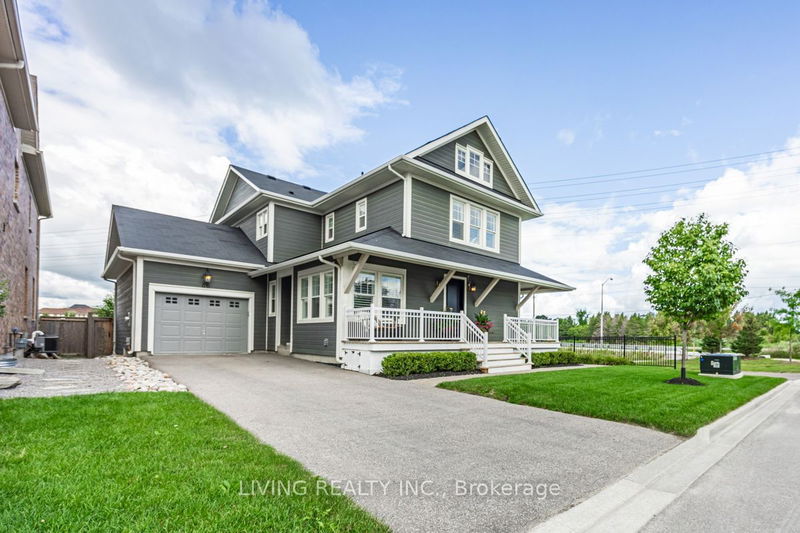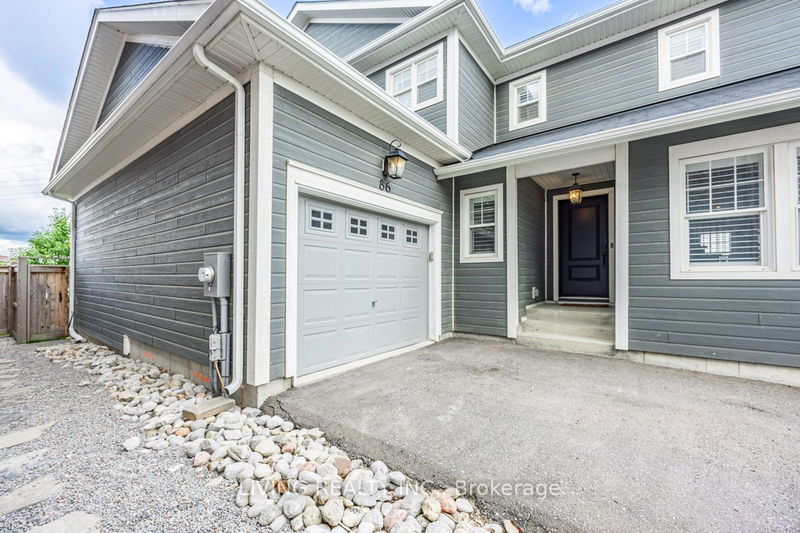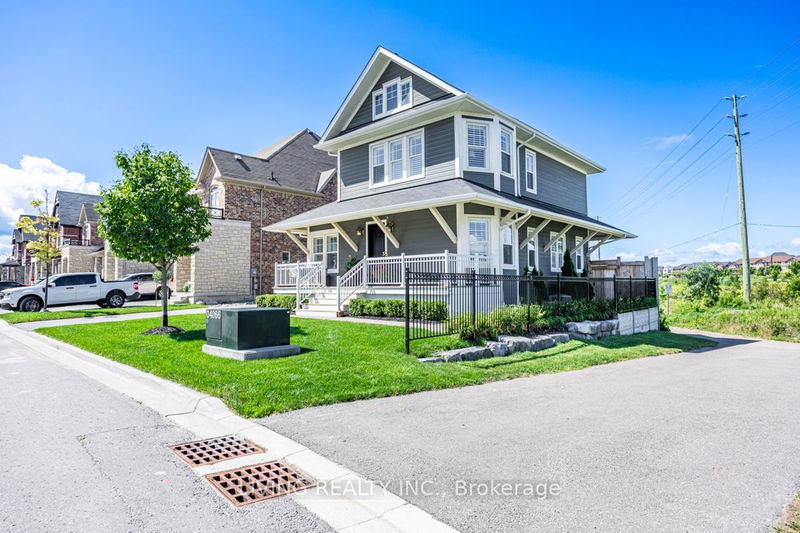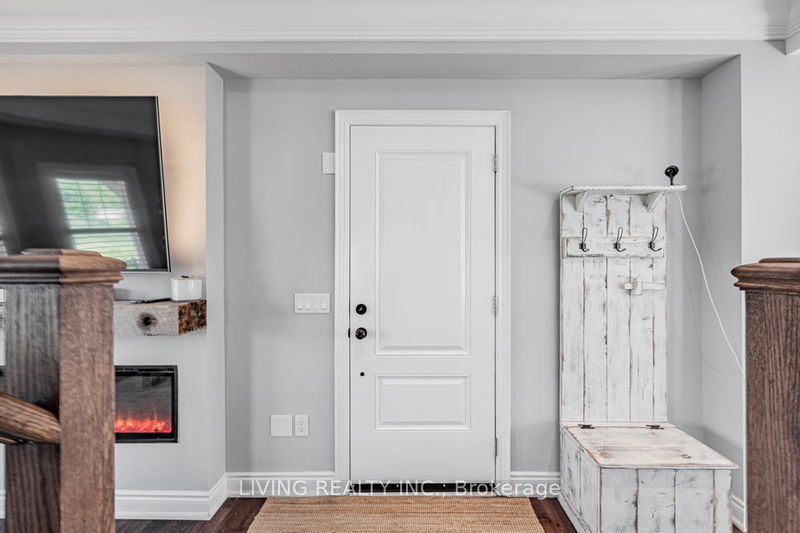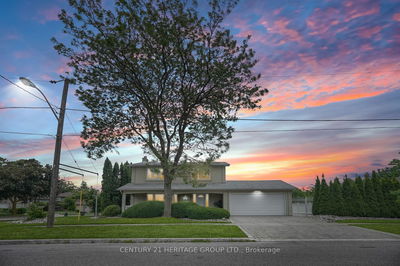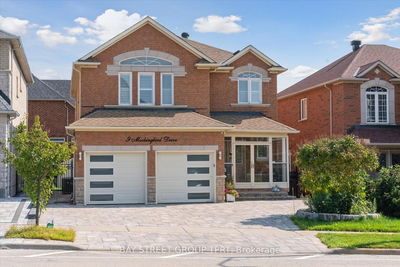86 Beechborough
Sharon | East Gwillimbury
$1,499,900.00
Listed about 1 month ago
- 4 bed
- 4 bath
- 2000-2500 sqft
- 4.5 parking
- Detached
Instant Estimate
$1,488,526
-$11,374 compared to list price
Upper range
$1,627,247
Mid range
$1,488,526
Lower range
$1,349,805
Property history
- Now
- Listed on Sep 4, 2024
Listed for $1,499,900.00
35 days on market
Location & area
Schools nearby
Home Details
- Description
- Meticulously Designed Custom Heritage Home, Fully Renovated To Blend Its Unique Charm With Modern-day Standards. Exterior Has Been Thoughtfully Architected To Preserve The Distinct Character While Incorporating Top-tier, Contemporary Materials. Its Truly The Best Of Both Worlds. Inside, Everything Is Brand Newfrom Framing To Electrical, Plumbing, And More. Home Features A Fully Custom, Open-concept Kitchen Equipped With Built-in Pantry, Ample Storage Space, High-end, Commercial-style S/s KitchenAid Appliances Complement Beautiful Hardwood Floors, Quartz Countertops, And Island. Prim Bedroom Boasts Built-in Closets, Luxurious Brass Sink Fixtures. California Shutters Adorn Every Window, And The Entire Home Is Cat6 Ready, Ensuring Its Wired For Modern Technology Needs. Commercial-grade Fence And Retaining Wall Along The North Side, Enhancing Both Security And Privacy. Amazing Clear Views With Abundant Light In A Private Setting. One-of-a-kind Home Must Be Seen To Be Appreciated.
- Additional media
- https://www.houssmax.ca/vtournb/c2583367
- Property taxes
- $6,266.46 per year / $522.21 per month
- Basement
- Finished
- Year build
- 6-15
- Type
- Detached
- Bedrooms
- 4
- Bathrooms
- 4
- Parking spots
- 4.5 Total | 1.5 Garage
- Floor
- -
- Balcony
- -
- Pool
- None
- External material
- Vinyl Siding
- Roof type
- -
- Lot frontage
- -
- Lot depth
- -
- Heating
- Forced Air
- Fire place(s)
- Y
- Ground
- Living
- 0’0” x 0’0”
- Family
- 0’0” x 0’0”
- Kitchen
- 0’0” x 0’0”
- Dining
- 0’0” x 0’0”
- Den
- 0’0” x 0’0”
- Laundry
- 0’0” x 0’0”
- 2nd
- Prim Bdrm
- 0’0” x 0’0”
- 2nd Br
- 0’0” x 0’0”
- 3rd Br
- 0’0” x 0’0”
- 4th Br
- 0’0” x 0’0”
- Bsmt
- Rec
- 0’0” x 0’0”
- Pantry
- 0’0” x 0’0”
Listing Brokerage
- MLS® Listing
- N9298994
- Brokerage
- LIVING REALTY INC.
Similar homes for sale
These homes have similar price range, details and proximity to 86 Beechborough
