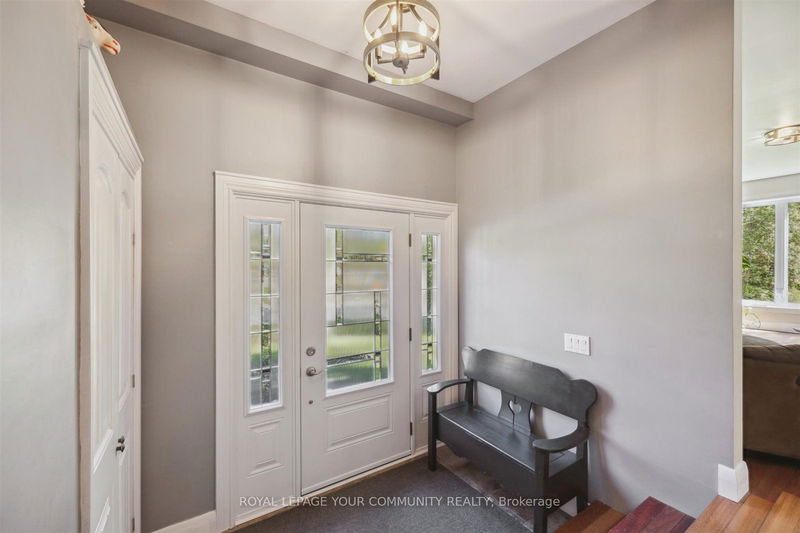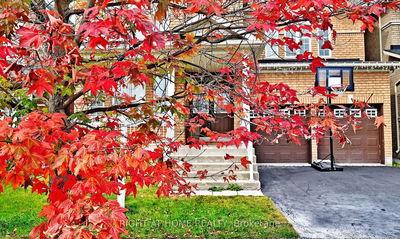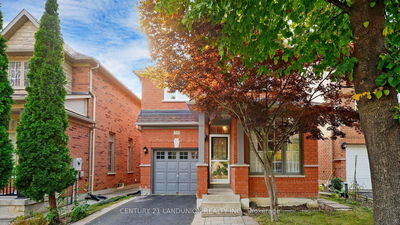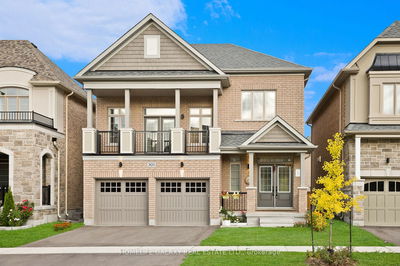43 Halmar Park
Pefferlaw | Georgina
$1,199,900.00
Listed about 1 month ago
- 4 bed
- 4 bath
- - sqft
- 12.0 parking
- Detached
Instant Estimate
$1,144,095
-$55,806 compared to list price
Upper range
$1,287,191
Mid range
$1,144,095
Lower range
$1,000,998
Property history
- Now
- Listed on Sep 4, 2024
Listed for $1,199,900.00
34 days on market
- Jun 14, 2024
- 4 months ago
Expired
Listed for $1,288,000.00 • 2 months on market
Location & area
Schools nearby
Home Details
- Description
- DIRECT RIVERFRONT WITH LARGE BOAT ACCESS TO LAKE SIMCOE! 2 Lots For The Price of One. Nestled Close To The End Of A No Exit Street Offering Peace, Perennial Gardens And Privacy. Well Appointed With 5 Bedrooms, 4 Baths; Large Principal Rooms Modern Country Shines Through. Walkout From Main Floor To Ample Deck And Hot Tub. Oversized Living Room Cozy's Up With A Wood Burning Fireplace. Modern Kitchen Supplies Loads Of Cupboard And Counter Space. Basement Is Partly Finished With A Rough-In For 2nd Kitchen, High Ceilings And Above Grade Windows. Many New Improvements: Siding, Fascia, Eaves, Shingles, Solar Panels, Front Door, Garage Door, Furnace And More. Solar Panel Contract In Place Leaves You With Added Income for these sellers it covers their utility cost most of the time! Garage Is Heated And Insulated Offering Entrance To The House And Man Door To Back Yard. LOADS OF PARKING With Room For Your Boats, RV And Much More.
- Additional media
- https://my.matterport.com/show/?m=P7Wbwa12d1v
- Property taxes
- $4,853.45 per year / $404.45 per month
- Basement
- Part Fin
- Year build
- -
- Type
- Detached
- Bedrooms
- 4 + 1
- Bathrooms
- 4
- Parking spots
- 12.0 Total | 2.0 Garage
- Floor
- -
- Balcony
- -
- Pool
- None
- External material
- Brick
- Roof type
- -
- Lot frontage
- -
- Lot depth
- -
- Heating
- Forced Air
- Fire place(s)
- Y
- Ground
- Living
- 18’3” x 21’12”
- Kitchen
- 15’3” x 12’3”
- Dining
- 15’7” x 10’11”
- Foyer
- 20’0” x 13’5”
- 2nd
- Prim Bdrm
- 16’2” x 14’2”
- 2nd Br
- 12’7” x 10’7”
- 3rd Br
- 14’4” x 9’8”
- 4th Br
- 11’1” x 13’6”
- Lower
- 5th Br
- 14’10” x 12’11”
- Family
- 18’3” x 21’7”
- Utility
- 23’12” x 21’7”
Listing Brokerage
- MLS® Listing
- N9298165
- Brokerage
- ROYAL LEPAGE YOUR COMMUNITY REALTY
Similar homes for sale
These homes have similar price range, details and proximity to 43 Halmar Park









