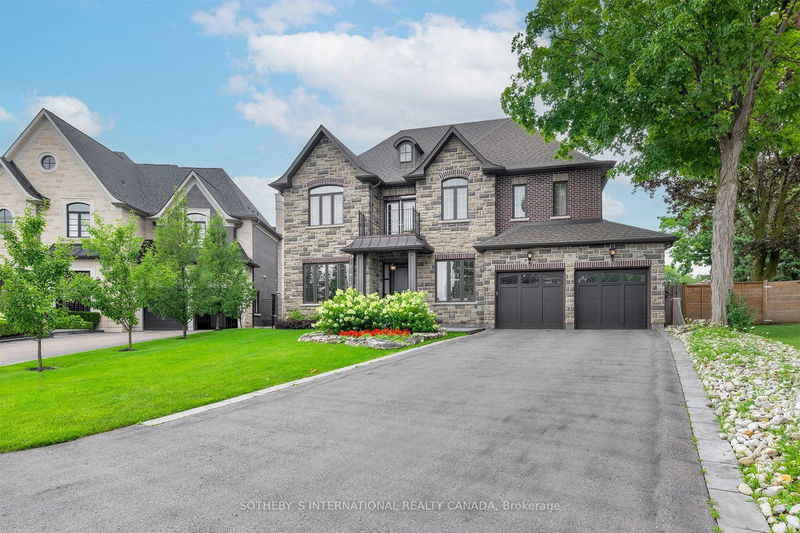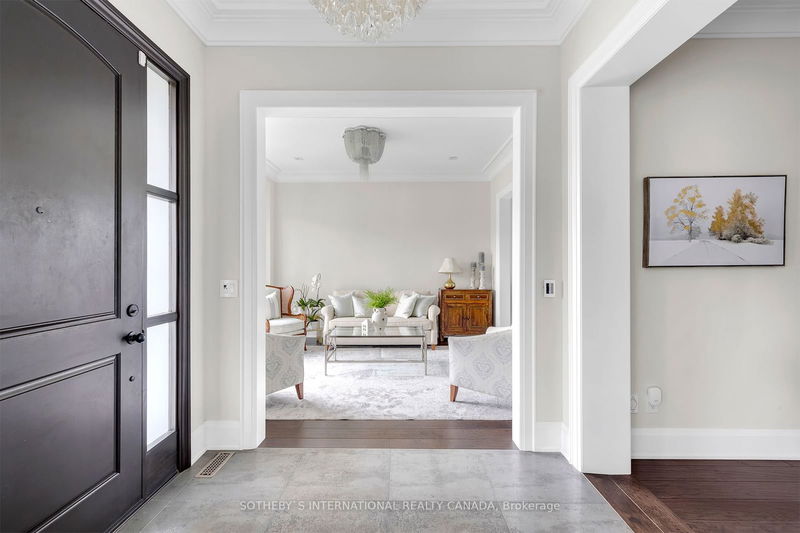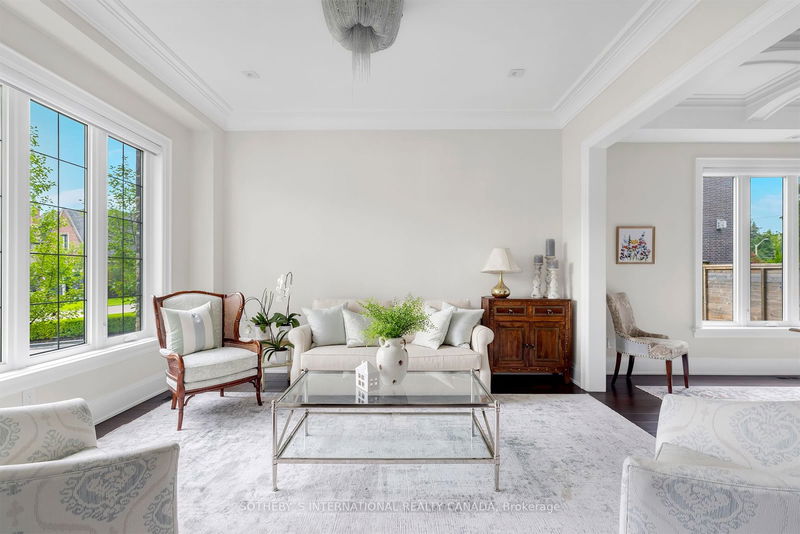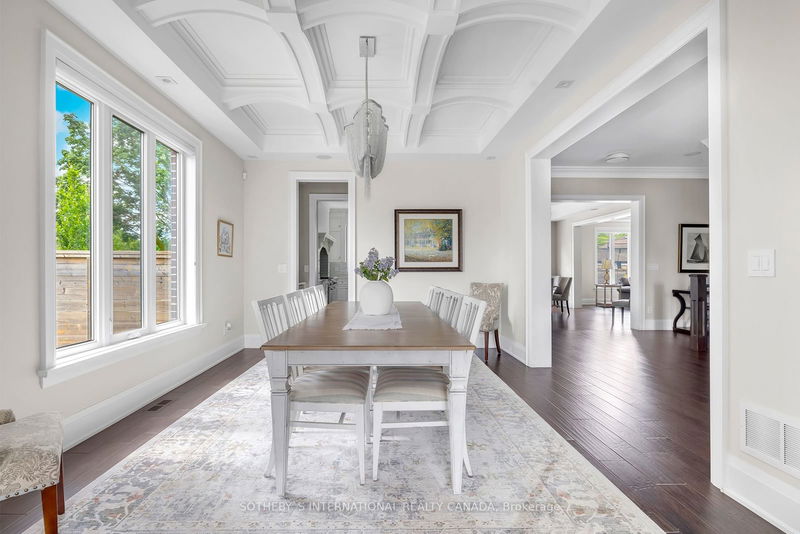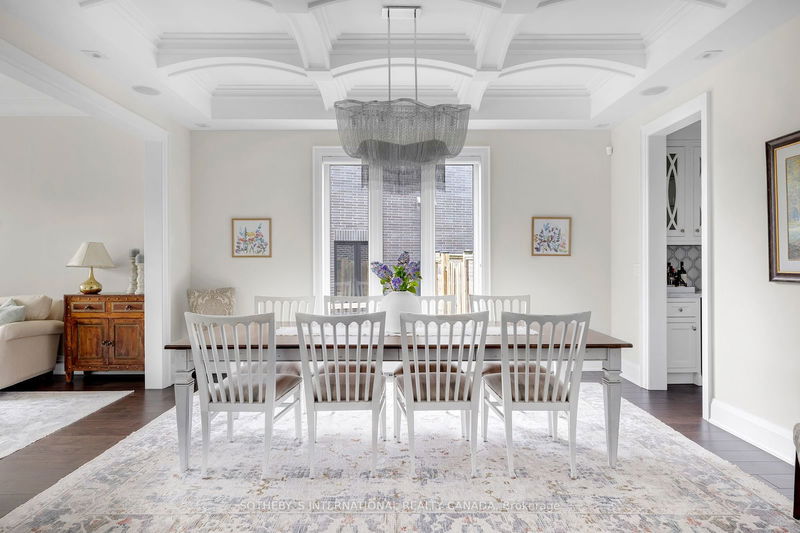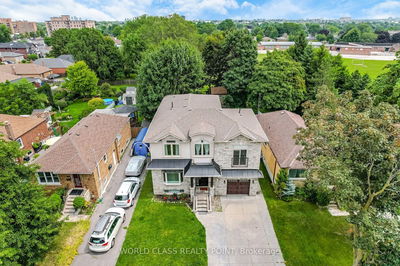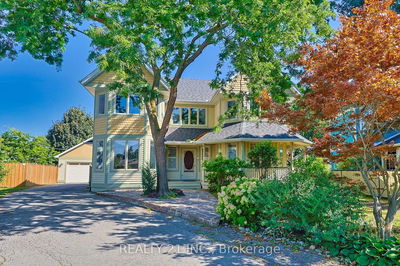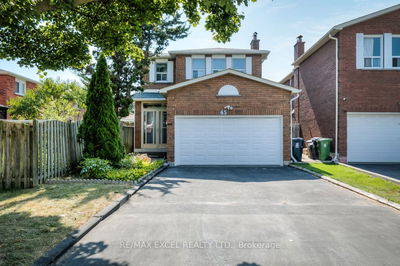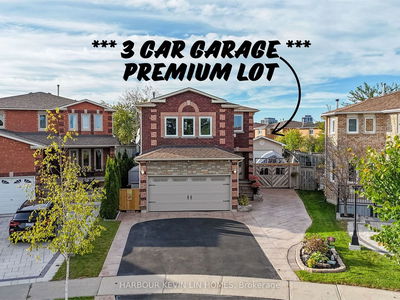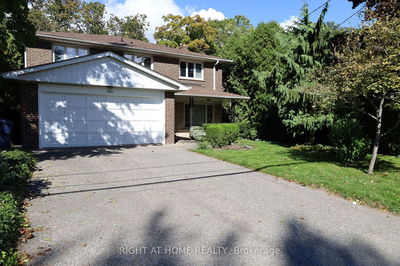94 Donhill
Kleinburg | Vaughan
$4,499,000.00
Listed about 1 month ago
- 4 bed
- 6 bath
- - sqft
- 7.0 parking
- Detached
Instant Estimate
$3,938,002
-$560,999 compared to list price
Upper range
$4,392,706
Mid range
$3,938,002
Lower range
$3,483,297
Property history
- Now
- Listed on Sep 3, 2024
Listed for $4,499,000.00
37 days on market
Location & area
Schools nearby
Home Details
- Description
- Experience family luxury living in downtown Kleinburg! This custom-built home in the mature Village of Kleinburg is a short stroll from shops, McMichael, and 5 minutes from Copper Creek Golf Course. W/ approx. 5000 sqft. of luxury finishes, enjoy resort-style living with a saltwater pool, cabana, and beautifully landscaped outdoor area. Situated on one of Kleinburg Village's most sought-after crescents, this stunning home offers spacious rooms, a main floor office, top-of-the-line appliances, and plenty of extras. The second floor features a laundry room, and each bedroom has its own ensuite bathroom, w/ the primary ensuite offering dual shower heads, a standalone tub, and dual sinks. Additional features include a large mudroom, irrigation, pantry, butler station, and a 3-car tandem garage. The fully finished basement built w/ tall ceilings and a walk-up that leads to a secluded 1/3 acre treed property equipped with outdoor lighting and mature trees to create a true summer time oasis.
- Additional media
- https://drive.google.com/file/d/1DBi4IbyN79GvvOSn6sq-Xkn81bUZ-rV4/view?usp=sharing
- Property taxes
- $15,932.00 per year / $1,327.67 per month
- Basement
- Finished
- Basement
- Sep Entrance
- Year build
- 6-15
- Type
- Detached
- Bedrooms
- 4 + 1
- Bathrooms
- 6
- Parking spots
- 7.0 Total | 3.0 Garage
- Floor
- -
- Balcony
- -
- Pool
- Inground
- External material
- Brick
- Roof type
- -
- Lot frontage
- -
- Lot depth
- -
- Heating
- Forced Air
- Fire place(s)
- Y
- Main
- Kitchen
- 15’1” x 17’1”
- Kitchen
- 10’4” x 17’1”
- Family
- 16’10” x 18’1”
- Dining
- 13’12” x 12’1”
- Living
- 14’0” x 12’1”
- Office
- 10’0” x 11’0”
- Upper
- Prim Bdrm
- 23’0” x 18’1”
- 2nd Br
- 14’0” x 14’1”
- 3rd Br
- 13’1” x 18’1”
- 4th Br
- 19’1” x 12’0”
- Laundry
- 12’8” x 8’0”
- Bsmt
- Rec
- 43’1” x 16’1”
Listing Brokerage
- MLS® Listing
- N9298193
- Brokerage
- SOTHEBY`S INTERNATIONAL REALTY CANADA
Similar homes for sale
These homes have similar price range, details and proximity to 94 Donhill
