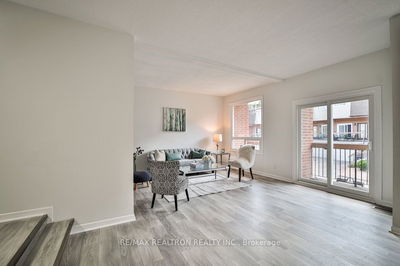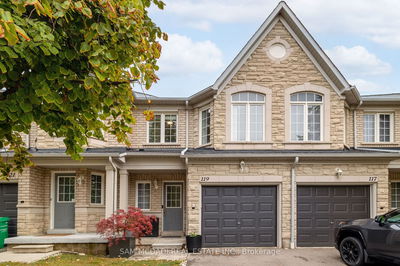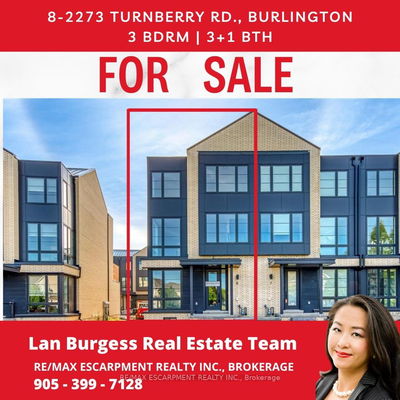27 - 12 Powseland
West Woodbridge | Vaughan
$1,450,290.00
Listed about 1 month ago
- 3 bed
- 3 bath
- 1600-1799 sqft
- 2.0 parking
- Condo Townhouse
Instant Estimate
$1,373,501
-$76,789 compared to list price
Upper range
$1,496,270
Mid range
$1,373,501
Lower range
$1,250,733
Property history
- Now
- Listed on Sep 4, 2024
Listed for $1,450,290.00
33 days on market
- Jun 5, 2024
- 4 months ago
Terminated
Listed for $1,480,000.00 • 2 months on market
- Mar 6, 2024
- 7 months ago
Terminated
Listed for $1,490,000.00 • 3 months on market
Location & area
Schools nearby
- score 6.5 out of 106.5/10
- English
- Pre-Kindergarten
- Kindergarten
- Elementary
- Middle
- Grade PK - 8
16 min walk • 1.38 km away
- score 6 out of 106/10
- English
- High
- Grade 9 - 12
24 min walk • 2.08 km away
- No score available N/A
- English
- Elementary
- Middle
- Grade 2 - 1
35 min walk • 2.92 km away
Parks nearby
- Playground
5 min walk • 0.43 km away
- Trails
6 min walk • 0.5 km away
Transit stops nearby
Kipling Av / Hurricane Av
Visit transit website0.67 min walk • 0.05 km away
Kipling Av / Meeting House Rd
Visit transit website3.47 min walk • 0.26 km away
Home Details
- Description
- This beautiful Townhome in West Woodbridge is by Dunpar Homes and has been fully renovated from top to bottom. This open concept living features 3 bedrooms and 3 washrooms, all with custom cabinetry and closets. A Lower level den that could be used as an office or mudroom, with built-in closets. This chef inspired kitchen features travertine countertops with stainless steel appliances and custom cabinets with walk-out access to your own private terrace. Enjoy the spa-like Primary Bedroom with its own private balcony and designer walk-through dressing room with a stunning 5 piece ensuite. The laundry room features full size washer and dryer and is conviently located on the third level. The two car garage features a new garage heater making a warm space year round. This is an Extremely Sought-After Neighbourhood!
- Additional media
- https://media.panapix.com/sites/ygvpplq/unbranded
- Property taxes
- $4,608.46 per year / $384.04 per month
- Condo fees
- $370.00
- Basement
- None
- Year build
- -
- Type
- Condo Townhouse
- Bedrooms
- 3
- Bathrooms
- 3
- Pet rules
- Restrict
- Parking spots
- 2.0 Total | 2.0 Garage
- Parking types
- Owned
- Floor
- -
- Balcony
- Terr
- Pool
- -
- External material
- Brick
- Roof type
- -
- Lot frontage
- -
- Lot depth
- -
- Heating
- Forced Air
- Fire place(s)
- Y
- Locker
- None
- Building amenities
- Visitor Parking
- Lower
- Den
- 8’11” x 6’11”
- Powder Rm
- 5’7” x 3’5”
- 2nd
- Kitchen
- 12’12” x 9’7”
- Dining
- 13’5” x 9’7”
- 3rd
- 2nd Br
- 12’2” x 12’10”
- 3rd Br
- 12’12” x 9’8”
- Bathroom
- 5’4” x 8’1”
- Laundry
- 6’10” x 5’6”
- Upper
- Prim Bdrm
- 27’5” x 14’12”
- Bathroom
- 12’7” x 11’1”
Listing Brokerage
- MLS® Listing
- N9298346
- Brokerage
- MAIN STREET REALTY LTD.
Similar homes for sale
These homes have similar price range, details and proximity to 12 Powseland









