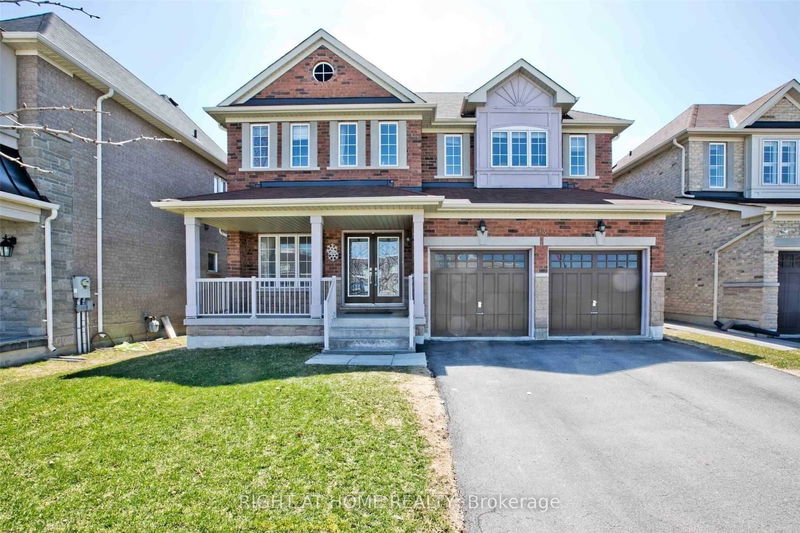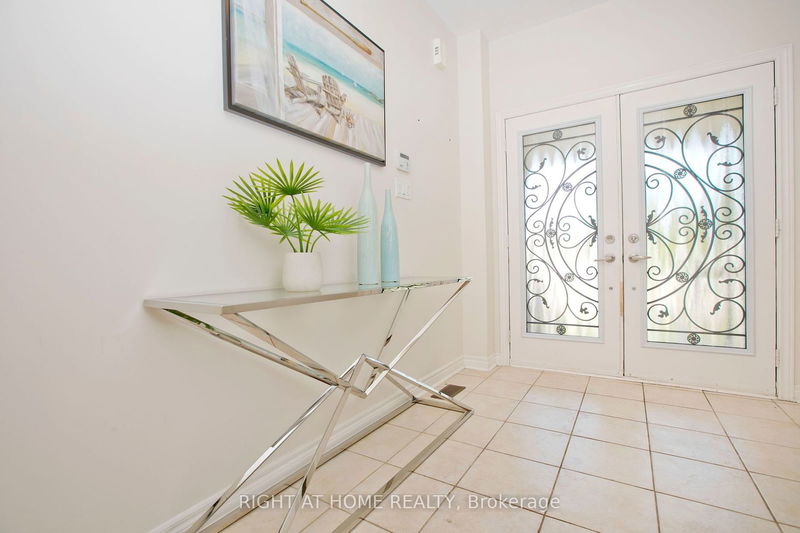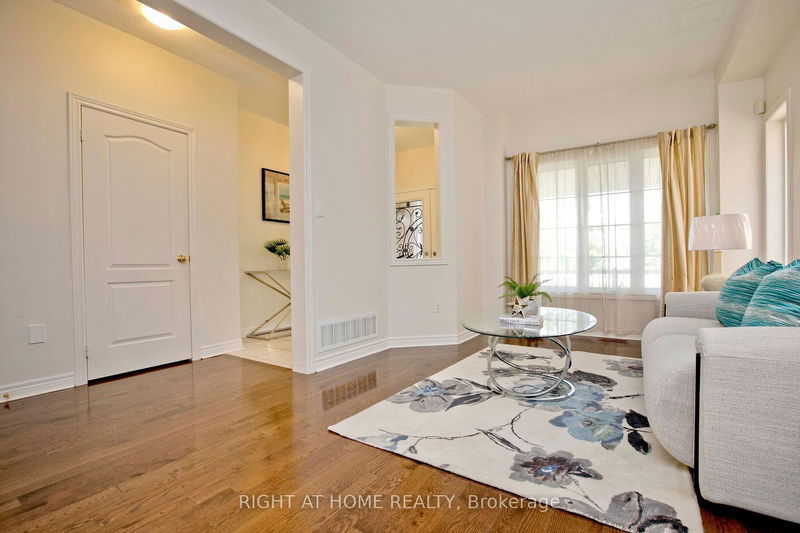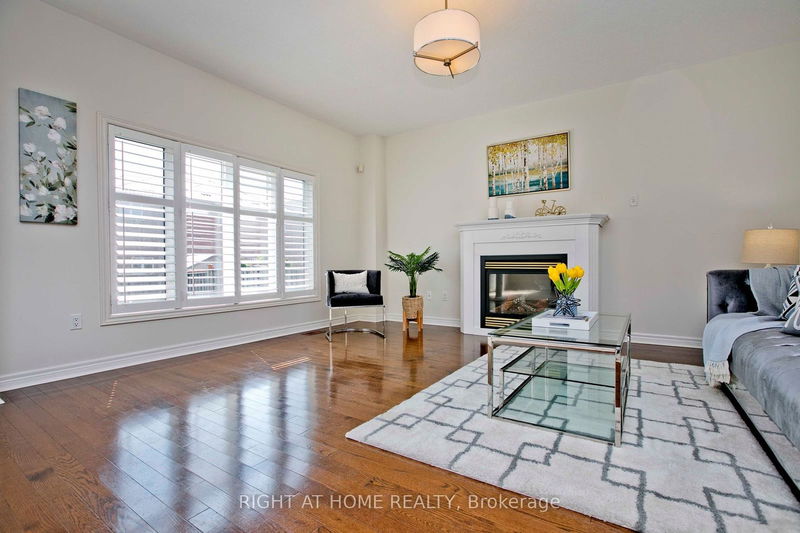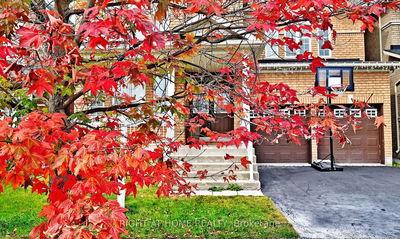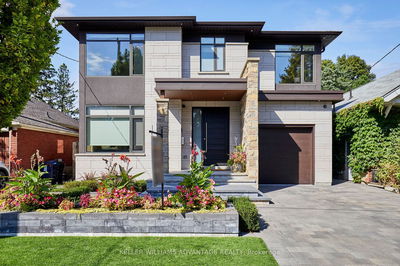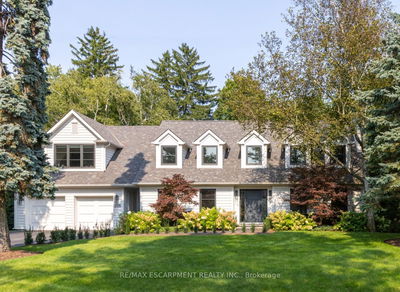23 Sir Sanford Fleming
Patterson | Vaughan
$1,975,000.00
Listed about 1 month ago
- 4 bed
- 4 bath
- 3000-3500 sqft
- 6.0 parking
- Detached
Instant Estimate
$2,035,554
+$60,554 compared to list price
Upper range
$2,226,987
Mid range
$2,035,554
Lower range
$1,844,121
Property history
- Now
- Listed on Sep 4, 2024
Listed for $1,975,000.00
34 days on market
- May 15, 2023
- 1 year ago
Leased
Listed for $4,500.00 • 3 months on market
Location & area
Schools nearby
Home Details
- Description
- Opportunity Is Knocking! Gorgeous Luxury 3,205 S.F, 4 Bdrm Home In Prime Patterson Location With Stunning 45 Feet Lot. South Facing Backyard! Brilliant Open Concept Layout. Inviting Foyer W/Upgraded Double Entry Doors. Gourmet Kitchen W/Granite Countertops & Glass Backsplash. Main Flr Office. Rich Plank Hardwood Floors. Stained Oak Staircase W/Iron Pickets. No Sidewalk. Steps To 2 Go Train Stns, Hwys, Shopping Center.
- Additional media
- http://triplusstudio.com/showroom/23-sie-sanford-fleming-way-vaughan
- Property taxes
- $7,974.00 per year / $664.50 per month
- Basement
- Full
- Year build
- -
- Type
- Detached
- Bedrooms
- 4
- Bathrooms
- 4
- Parking spots
- 6.0 Total | 2.0 Garage
- Floor
- -
- Balcony
- -
- Pool
- None
- External material
- Brick
- Roof type
- -
- Lot frontage
- -
- Lot depth
- -
- Heating
- Forced Air
- Fire place(s)
- Y
- Main
- Living
- 10’11” x 15’7”
- Dining
- 10’11” x 13’6”
- Family
- 13’11” x 15’11”
- Kitchen
- 10’3” x 15’11”
- Breakfast
- 11’1” x 15’11”
- Office
- 13’1” x 9’1”
- Laundry
- 7’7” x 7’7”
- 2nd
- Prim Bdrm
- 19’5” x 13’5”
- 2nd Br
- 18’7” x 13’6”
- 3rd Br
- 11’11” x 13’1”
- 4th Br
- 11’1” x 17’5”
- Sitting
- 7’5” x 11’7”
Listing Brokerage
- MLS® Listing
- N9299922
- Brokerage
- RIGHT AT HOME REALTY
Similar homes for sale
These homes have similar price range, details and proximity to 23 Sir Sanford Fleming
