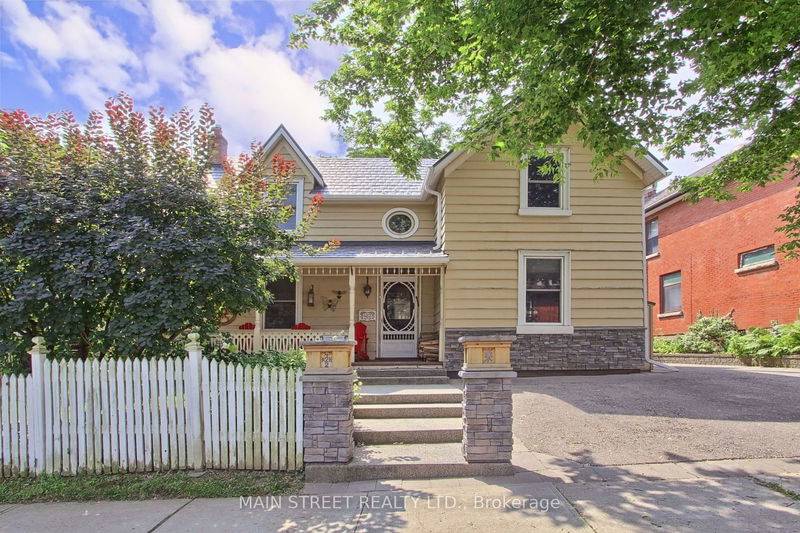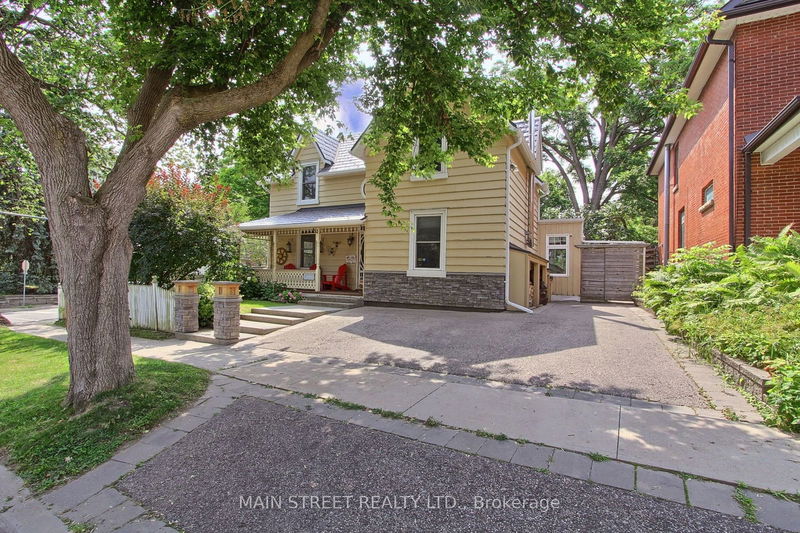422 Tecumseth
Central Newmarket | Newmarket
$909,000.00
Listed about 1 month ago
- 3 bed
- 2 bath
- - sqft
- 4.0 parking
- Detached
Instant Estimate
$931,245
+$22,245 compared to list price
Upper range
$1,064,221
Mid range
$931,245
Lower range
$798,269
Property history
- Sep 4, 2024
- 1 month ago
Price Change
Listed for $909,000.00 • 29 days on market
- Jul 24, 2024
- 3 months ago
Terminated
Listed for $949,000.00 • about 1 month on market
Location & area
Schools nearby
Home Details
- Description
- Welcome to 422 Tecumseth St, a stunning 3 bedroom home nestled in the heart of downtown Newmarket, just steps away from the coveted sought after Main Street. This charming residence boasts two bathrooms, a solarium, an updated kitchen, a spacious family room, a welcoming front porch and jotul woodstove that will heat the whole home. The interior of this home is beautifully designed, with ample natural light accentuating the modern finishes throughout. The updated kitchen is perfect for culinary enthusiasts, offering both style and functionality. The large family room provides a cozy space for relaxation or entertainment, ideal for gatherings with friends and loved ones. Outside, the front porch offers a picturesque spot to enjoy your morning coffee or unwind after a long day along with the beautiful Deck and patio in the back for entertaining guests. Located in the heart of downtown Newmarket, this home provides convenience at your doorstep, with shopping, dining, entertainment, and more just a stone's throw away. Don't miss this opportunity to own a piece of downtown Newmarket charm with this wonderful three-bedroom home at 422 Tecumseth St.
- Additional media
- https://www.422tecumseth.com/unbranded
- Property taxes
- $3,818.12 per year / $318.18 per month
- Basement
- Part Bsmt
- Year build
- -
- Type
- Detached
- Bedrooms
- 3
- Bathrooms
- 2
- Parking spots
- 4.0 Total
- Floor
- -
- Balcony
- -
- Pool
- None
- External material
- Wood
- Roof type
- -
- Lot frontage
- -
- Lot depth
- -
- Heating
- Forced Air
- Fire place(s)
- Y
- Ground
- Living
- 14’12” x 12’12”
- Dining
- 12’12” x 12’0”
- Kitchen
- 12’12” x 8’12”
- Family
- 15’4” x 12’9”
- 2nd
- Prim Bdrm
- 12’12” x 10’8”
- 2nd Br
- 12’12” x 10’8”
- 3rd Br
- 12’12” x 10’8”
Listing Brokerage
- MLS® Listing
- N9299006
- Brokerage
- MAIN STREET REALTY LTD.
Similar homes for sale
These homes have similar price range, details and proximity to 422 Tecumseth









