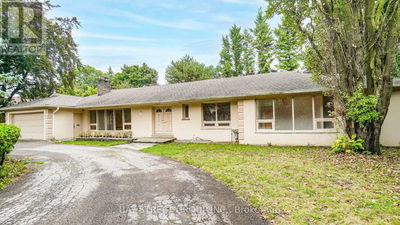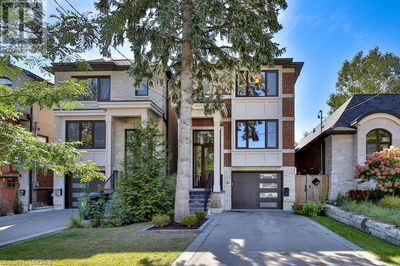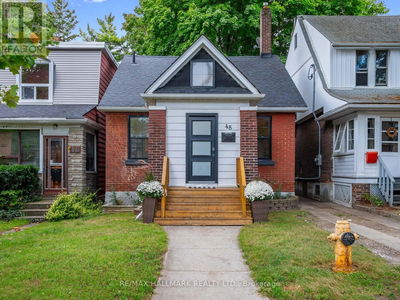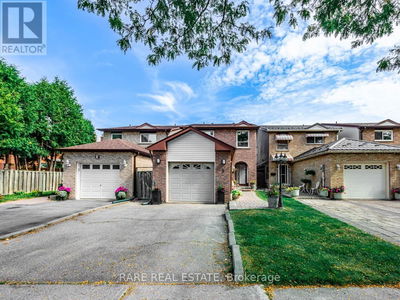195 Taylor Mills
Crosby | Richmond Hill (Crosby)
$1,069,000.00
Listed about 1 month ago
- 3 bed
- 2 bath
- - sqft
- 5 parking
- Single Family
Property history
- Now
- Listed on Sep 4, 2024
Listed for $1,069,000.00
32 days on market
Location & area
Schools nearby
Home Details
- Description
- Fully upgraded 3-beds semi-detached bungalow, featuring 2-bedroom finished basement (waterproofed from exterior) with a separate entrance, located in Top Ranking Bayview Secondary School district. This home has been meticulously renovated throughout. The practical, open-concept layout boasts an open concept kitchen with stainless steel appliances, including a brand-new fridge, and elegant quartz counter-top with limestone backsplash; both bathrooms are upgraded; newer windows, newer laminate flooring, energy efficient furnace, tankless HWT, more! There's additional space for a second laundry on the main level. Huge driveway (easy 5 cars) + backyard shed & no sidewalk. Minutes away from all amenities like shopping (No Frills, FreshCo, Food Basics, Walmart, Costco & more!), public transit with direct routes to Finch Station, Go Train (direct to Union Station), Skopit Park, and top schools! Ideal for families or investors, this home offers comfort, style, and prime location! **** EXTRAS **** Brand New SS fridge. SS Stove, SS Hood range, SS Dishwasher, SS Washer & Dryer, white fridge, stove & hood, All Electrical Light Fixtures. (id:39198)
- Additional media
- https://www.houssmax.ca/vtournb/h8995102
- Property taxes
- $4,584.67 per year / $382.06 per month
- Basement
- Finished, Separate entrance, N/A
- Year build
- -
- Type
- Single Family
- Bedrooms
- 3 + 2
- Bathrooms
- 2
- Parking spots
- 5 Total
- Floor
- Laminate
- Balcony
- -
- Pool
- -
- External material
- Brick
- Roof type
- -
- Lot frontage
- -
- Lot depth
- -
- Heating
- Forced air, Natural gas
- Fire place(s)
- -
- Main level
- Living room
- 26’9” x 11’5”
- Dining room
- 26’9” x 11’5”
- Kitchen
- 9’5” x 8’12”
- Primary Bedroom
- 13’5” x 9’2”
- Bedroom 2
- 10’10” x 9’10”
- Bedroom 3
- 9’10” x 8’10”
- Basement
- Living room
- 19’11” x 15’7”
- Kitchen
- 19’11” x 2’6”
- Bedroom
- 13’3” x 10’11”
- Bedroom 2
- 12’8” x 9’2”
Listing Brokerage
- MLS® Listing
- N9299046
- Brokerage
- CENTURY 21 ATRIA REALTY INC.
Similar homes for sale
These homes have similar price range, details and proximity to 195 Taylor Mills









