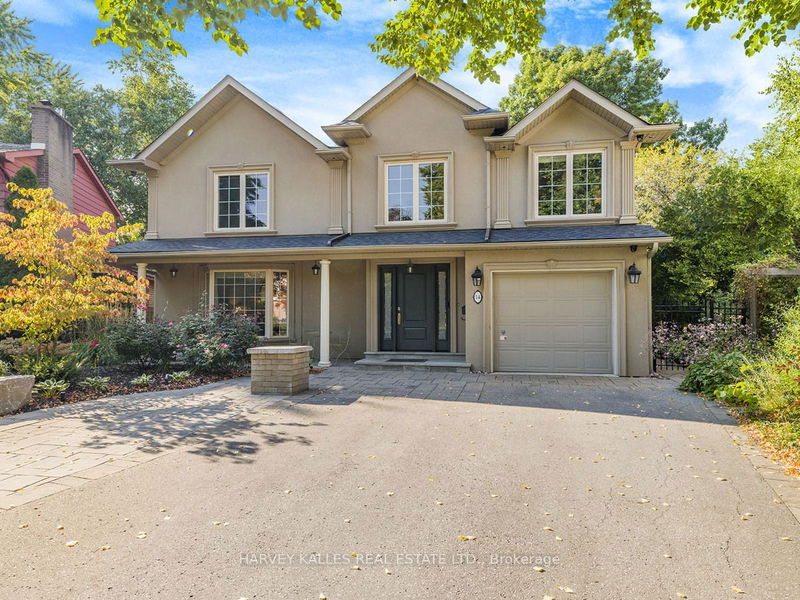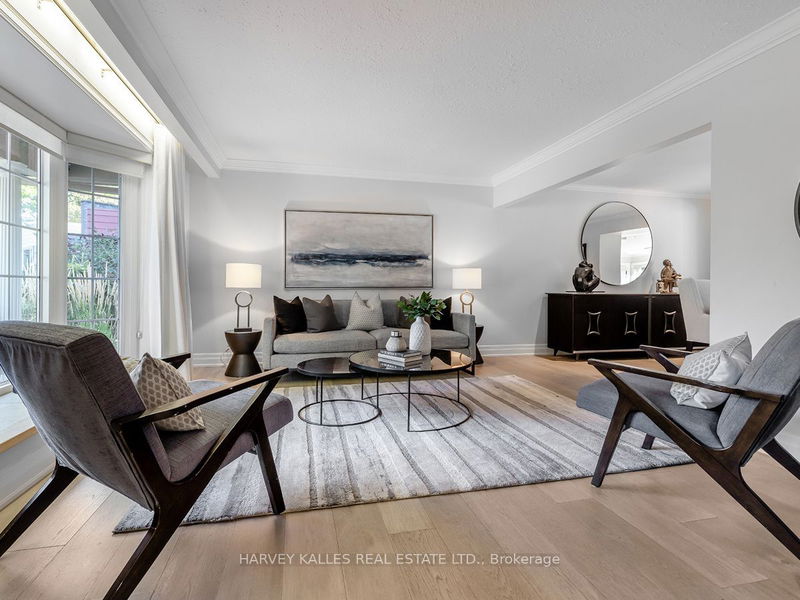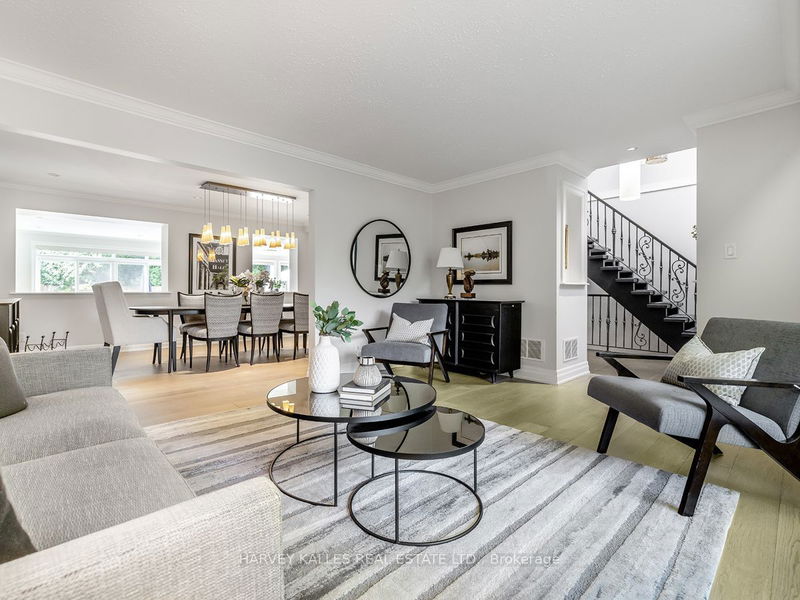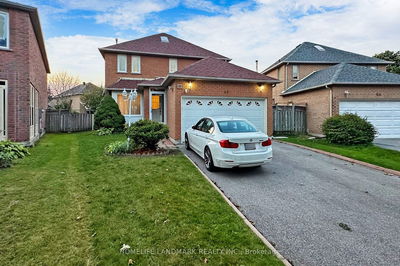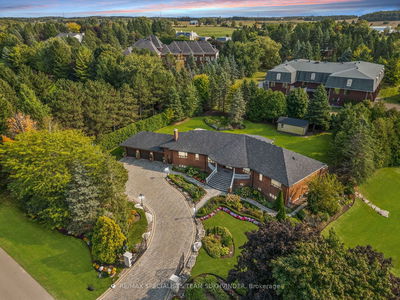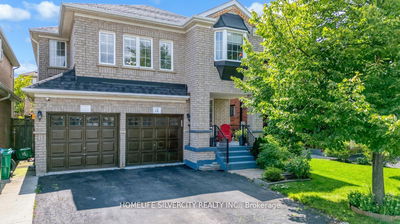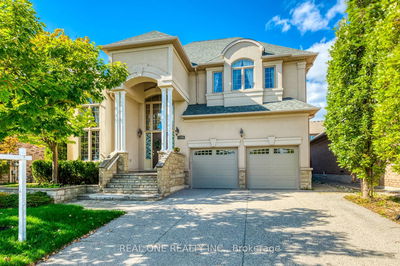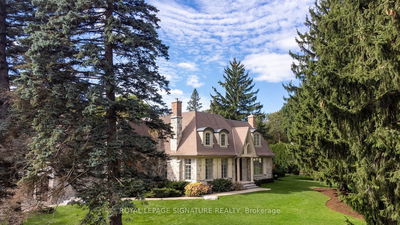14 Almond
Grandview | Markham
$2,888,888.00
Listed about 1 month ago
- 4 bed
- 5 bath
- 3000-3500 sqft
- 5.0 parking
- Detached
Instant Estimate
$2,973,719
+$84,831 compared to list price
Upper range
$3,364,618
Mid range
$2,973,719
Lower range
$2,582,820
Property history
- Sep 4, 2024
- 1 month ago
Price Change
Listed for $2,888,888.00 • 26 days on market
Location & area
Schools nearby
Home Details
- Description
- Set on the premier street in Markham's most sought after neighbourhood, this exceptional home will impress you from the very first moment you cross the threshold. Recently renovated with style, outstanding craftmanship & intelligent architecture, you will enjoy the blend of open concept spaces & dedicated rooms with a contemporary theme throughout. The custom kitchen/breakfast/family room area with Jennair appliances & white stone counters will excite the chefs in the family. Step outside to encounter your very own mini resort designed by Griffith Landscaping & Pioneer Pools. Step up to the 2nd floor where every bedroom has great light, amazing closet space & hardwood floors. Primary bedroom has vaulted ceilings & a spa like ensuite. 2nd floor open den/work/play apace could be a 5th bedroom. Step down to the lower level, the indoor playroom for adults & kids alike. Work-out in the gym, play pool or hang out watching a movie. Multiple closets & storage room check off your storage needs.
- Additional media
- https://www.houssmax.ca/vtournb/h2893631
- Property taxes
- $9,056.00 per year / $754.67 per month
- Basement
- Finished
- Year build
- -
- Type
- Detached
- Bedrooms
- 4 + 1
- Bathrooms
- 5
- Parking spots
- 5.0 Total | 1.0 Garage
- Floor
- -
- Balcony
- -
- Pool
- Inground
- External material
- Stucco/Plaster
- Roof type
- -
- Lot frontage
- -
- Lot depth
- -
- Heating
- Forced Air
- Fire place(s)
- Y
- Main
- Living
- 12’6” x 15’2”
- Dining
- 11’10” x 23’4”
- Kitchen
- 15’3” x 16’4”
- Breakfast
- 10’1” x 12’0”
- Family
- 15’5” x 22’1”
- 2nd
- Prim Bdrm
- 20’1” x 17’2”
- 2nd Br
- 20’4” x 10’2”
- 3rd Br
- 13’5” x 15’7”
- 4th Br
- 12’10” x 12’1”
- Sitting
- 12’12” x 15’4”
- Lower
- Rec
- 24’6” x 23’6”
- Exercise
- 19’6” x 20’6”
Listing Brokerage
- MLS® Listing
- N9299172
- Brokerage
- HARVEY KALLES REAL ESTATE LTD.
Similar homes for sale
These homes have similar price range, details and proximity to 14 Almond
