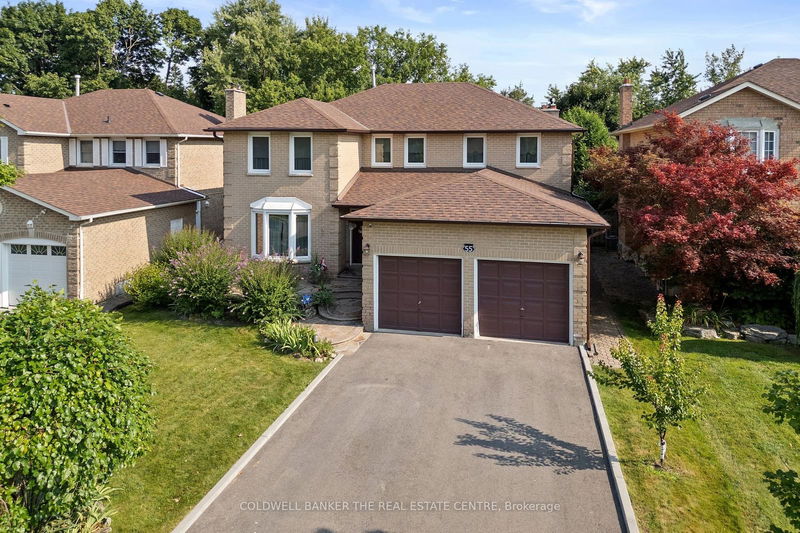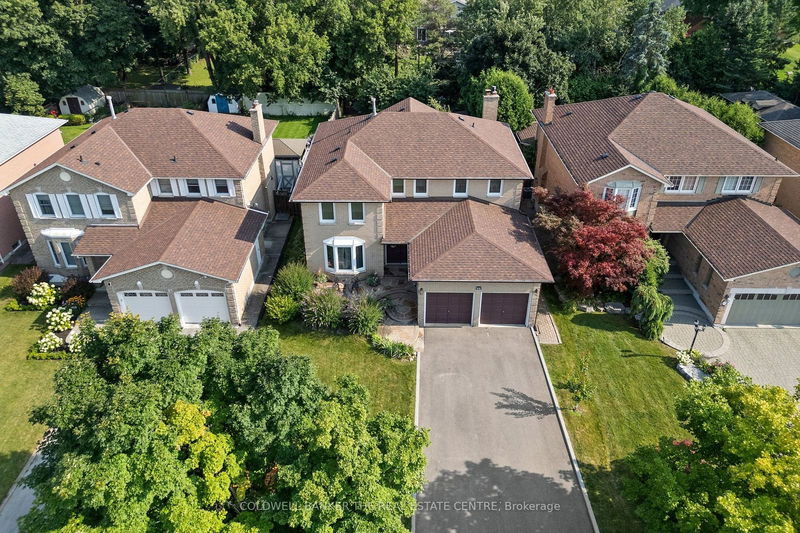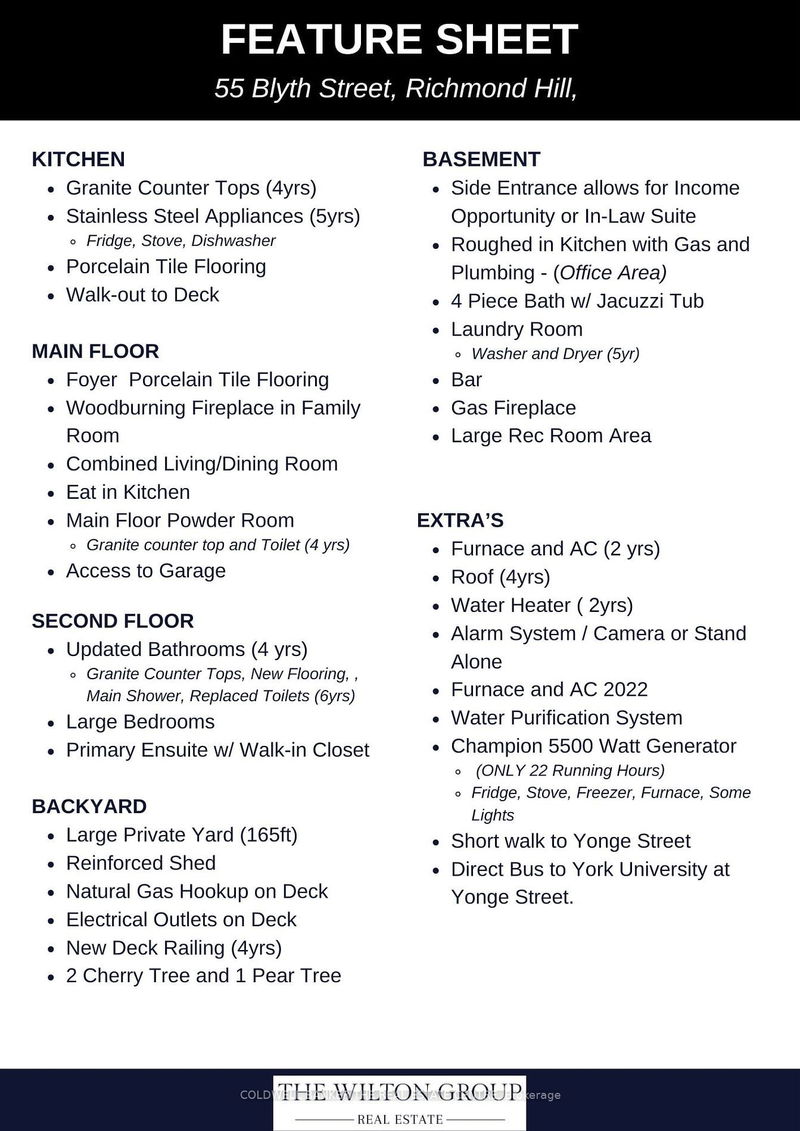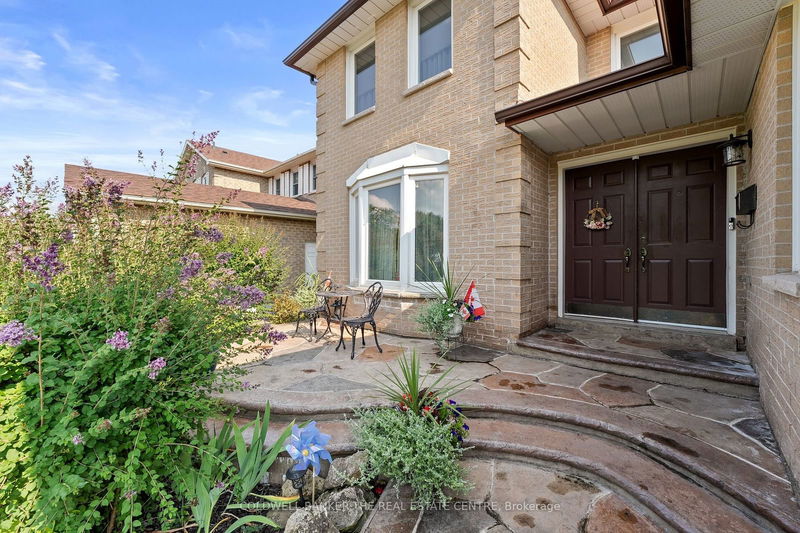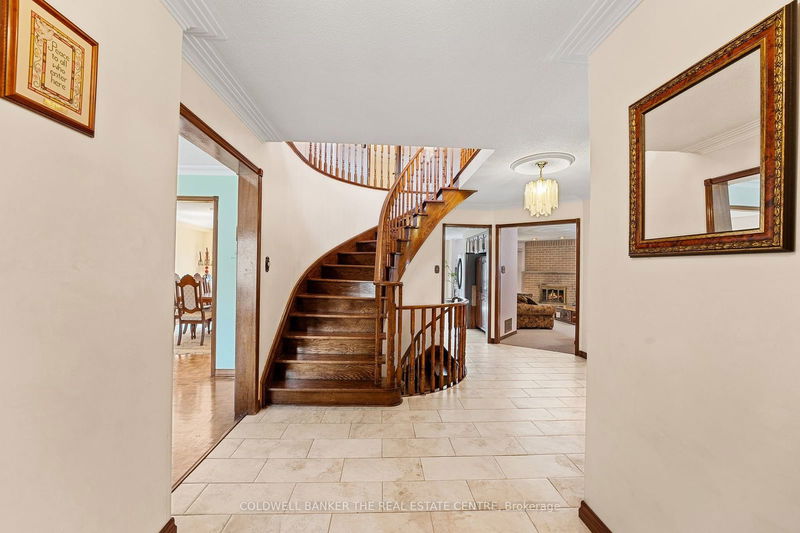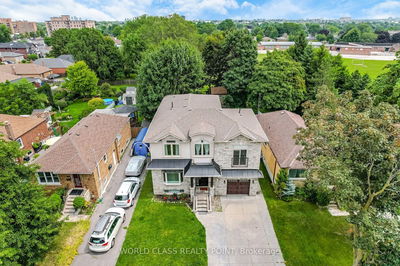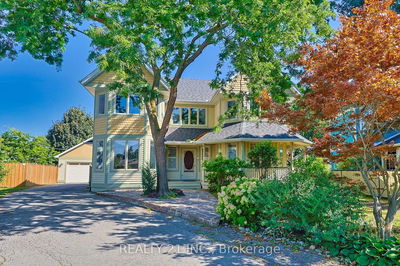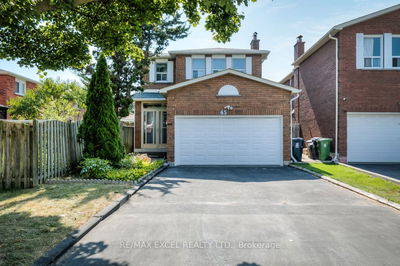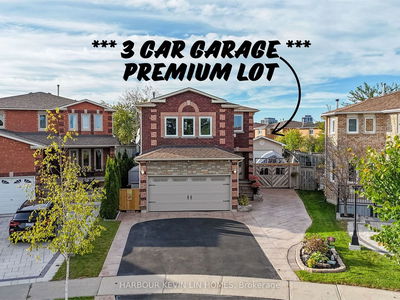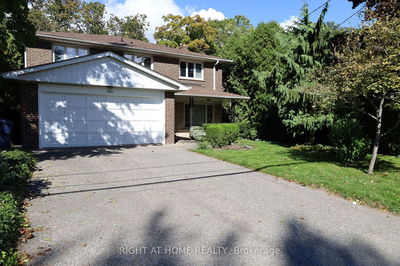55 Blyth
Oak Ridges | Richmond Hill
$1,675,000.00
Listed about 1 month ago
- 4 bed
- 4 bath
- - sqft
- 6.0 parking
- Detached
Instant Estimate
$1,781,315
+$106,315 compared to list price
Upper range
$1,960,692
Mid range
$1,781,315
Lower range
$1,601,939
Property history
- Now
- Listed on Sep 5, 2024
Listed for $1,675,000.00
35 days on market
Location & area
Schools nearby
Home Details
- Description
- Incredible opportunity to own a 4-bedroom, spacious home in one of Oakridge's most desirable family neighborhoods. This lovingly maintained residence features an eat-in kitchen with beautiful granite countertops and stainless steel appliances that are less than 5 years old. The large foyer welcomes you into the home, and the finished basement includes a side entrance, a roughed-in kitchen, bar, and bathroom ideal for an in-law suite or income potential. With both wood-burning and gas fireplaces, and a large basement with a bar perfect for entertaining, this home is designed for comfortable living. Recent updates include a new roof (2020) and a furnace and AC installed in 2022. The expansive private backyard features two cherry trees, a pear tree, and a large deck with a gas hookup for outdoor grilling and enjoyment. This property is ready for your personal touches, offering endless possibilities to become your dream home. It's conveniently located within walking distance of a direct bus route to York University, less than 15 minutes from two hospitals, and close to parks, walking trails, golf courses, schools, Yonge Street, and all other amenities.
- Additional media
- -
- Property taxes
- $6,716.08 per year / $559.67 per month
- Basement
- Finished
- Year build
- 31-50
- Type
- Detached
- Bedrooms
- 4
- Bathrooms
- 4
- Parking spots
- 6.0 Total | 2.0 Garage
- Floor
- -
- Balcony
- -
- Pool
- None
- External material
- Brick
- Roof type
- -
- Lot frontage
- -
- Lot depth
- -
- Heating
- Forced Air
- Fire place(s)
- Y
- Main
- Living
- 12’4” x 17’2”
- Dining
- 12’4” x 16’0”
- Kitchen
- 11’7” x 20’8”
- Family
- 12’1” x 21’4”
- 2nd
- Prim Bdrm
- 12’7” x 15’11”
- 2nd Br
- 10’1” x 14’11”
- 3rd Br
- 11’11” x 14’10”
- 4th Br
- 12’7” x 10’10”
- Bsmt
- Rec
- 11’8” x 12’0”
- Office
- 11’8” x 18’4”
- Laundry
- 12’8” x 8’10”
Listing Brokerage
- MLS® Listing
- N9300513
- Brokerage
- COLDWELL BANKER THE REAL ESTATE CENTRE
Similar homes for sale
These homes have similar price range, details and proximity to 55 Blyth
