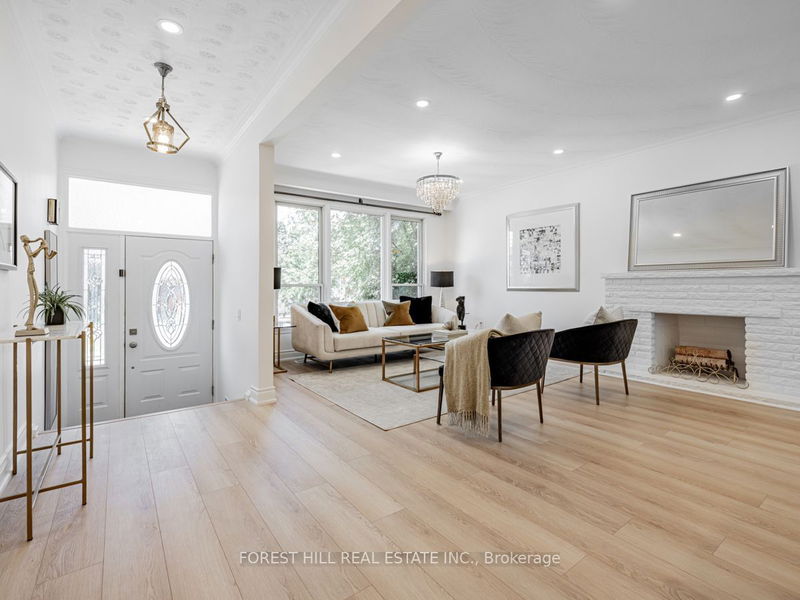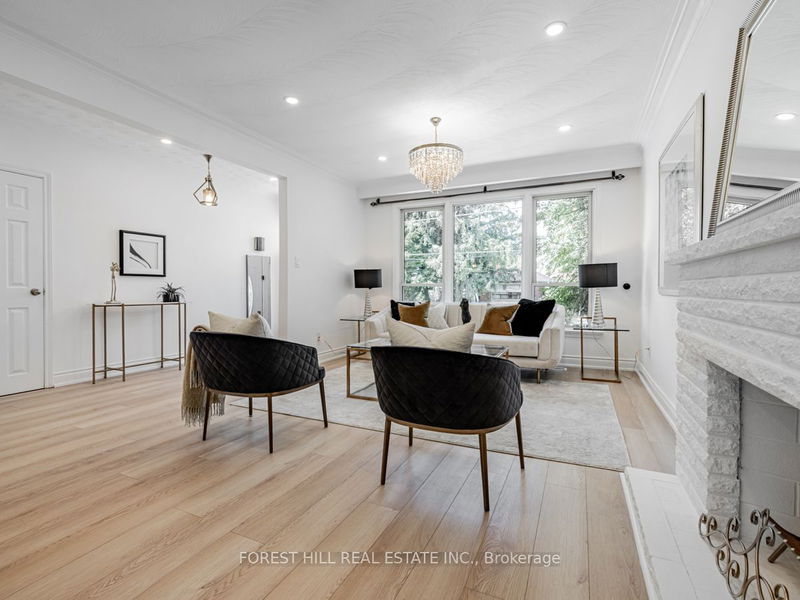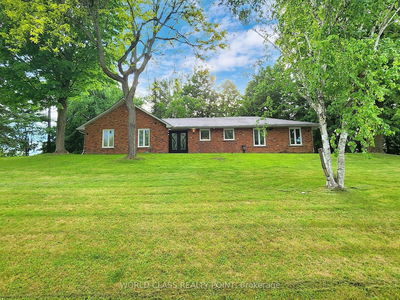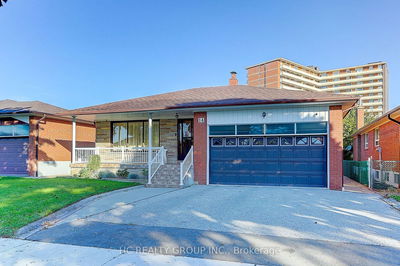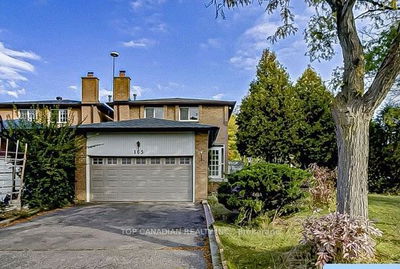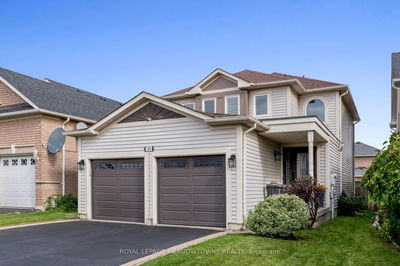88 Levendale
Mill Pond | Richmond Hill
$1,578,000.00
Listed about 1 month ago
- 3 bed
- 3 bath
- - sqft
- 5.0 parking
- Detached
Instant Estimate
$1,561,051
-$16,949 compared to list price
Upper range
$1,732,759
Mid range
$1,561,051
Lower range
$1,389,343
Property history
- Now
- Listed on Sep 5, 2024
Listed for $1,578,000.00
34 days on market
- Aug 8, 2024
- 2 months ago
Terminated
Listed for $1,578,000.00 • 28 days on market
- Feb 21, 2023
- 2 years ago
Terminated
Listed for $2,700.00 • 22 days on market
Location & area
Schools nearby
Home Details
- Description
- ***Lucky #88 Address For Your Family---Pride Of Ownership***A Truly CHARM---Wonderful/Delightful Family Home In Highly Soughtafter, Mill Pond Neighbourhood**Inside-Outside/Completely Reno'd Cozy/Stunning Raised Bungalow Hm----Too Many "UPGRADES(Spent $$$)"Lots Of Updated" Over Years(2016--2024)---Boasting Spacious & Open Concept Flr Plan & Elegantly Appointed Living Rm & Dining Rm*Gorgeous & Comprehensive Main Flr Kitchen Renovation(2024--New Cabinetry,A Modern Sink & New Island Featuring A Quartz Countertop & Quartz Backsplash)--Primary Bedrm Has A Brand-New 3Pcs Washrm & Abundant Natural Lighting Of Bedrooms**Brand New Flooring(Entire Main Floor--2024),New Pot Lighting(Main-2024--All Bedrooms--Main Flr)**Separate Entrance To Potential Income($$$) Lower Level W/Fully Renovated Washrm+Kitchen+Bedrm+Rec Rm)---Super Bright(Feels Like A Main Flr) Lower Level & Separate Entrances For Privacy**Convenient Location To Yonge St Shopping & Close To Schools,Parks***Meticulously Maintained--Naturally Sunny--Bright & Perfectly Move-in Condition & Potential Rental Income Lower Level**
- Additional media
- https://www.houssmax.ca/vtournb/h6302235
- Property taxes
- $5,879.25 per year / $489.94 per month
- Basement
- Finished
- Basement
- Sep Entrance
- Year build
- -
- Type
- Detached
- Bedrooms
- 3 + 1
- Bathrooms
- 3
- Parking spots
- 5.0 Total | 1.0 Garage
- Floor
- -
- Balcony
- -
- Pool
- None
- External material
- Stucco/Plaster
- Roof type
- -
- Lot frontage
- -
- Lot depth
- -
- Heating
- Forced Air
- Fire place(s)
- N
- Main
- Living
- 26’6” x 11’11”
- Dining
- 26’6” x 11’11”
- Kitchen
- 9’7” x 8’12”
- Prim Bdrm
- 13’1” x 11’3”
- 2nd Br
- 10’2” x 9’3”
- 3rd Br
- 11’2” x 10’10”
- Lower
- Living
- 15’1” x 8’12”
- Kitchen
- 11’1” x 5’11”
- Br
- 12’10” x 12’4”
Listing Brokerage
- MLS® Listing
- N9300897
- Brokerage
- FOREST HILL REAL ESTATE INC.
Similar homes for sale
These homes have similar price range, details and proximity to 88 Levendale


