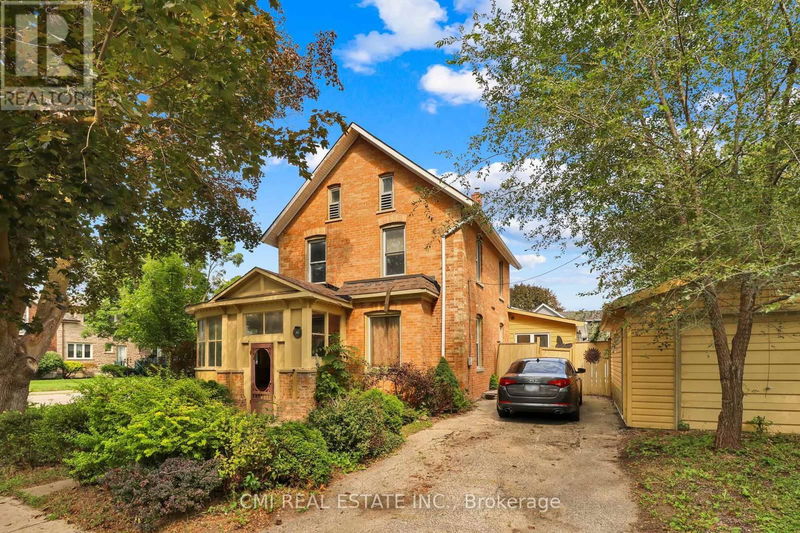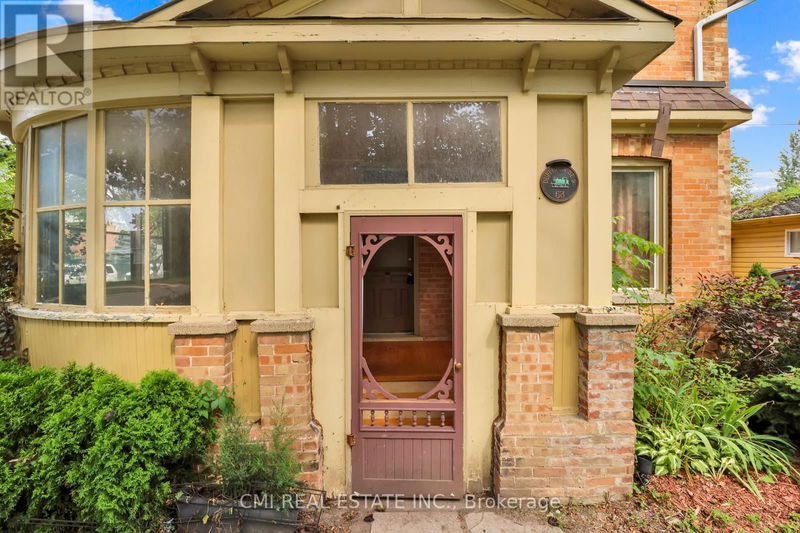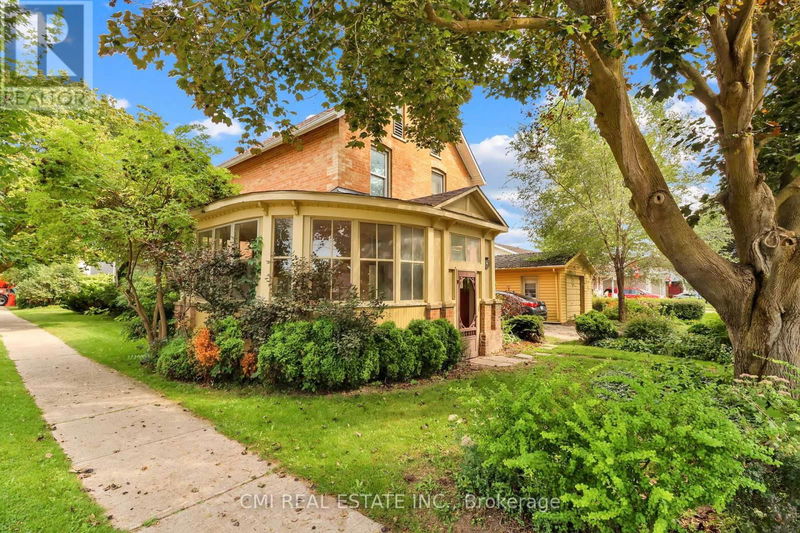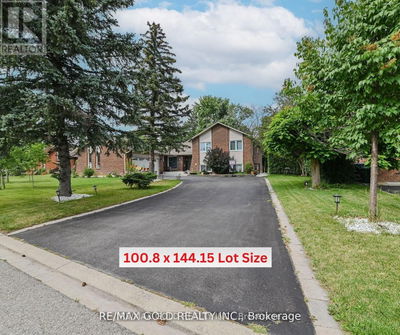53 Dufferin
Alliston | New Tecumseth (Alliston)
$799,000.00
Listed about 1 month ago
- 6 bed
- 4 bath
- - sqft
- 5 parking
- Single Family
Property history
- Now
- Listed on Sep 5, 2024
Listed for $799,000.00
33 days on market
Location & area
Schools nearby
Home Details
- Description
- DIAMOND IN THE ROUGH! * HandyMans Delight * Beautiful heritage style brick detached home full of character featuring 3+3beds, 4 baths boasting over 3000sqft AG situated on a grand corner 66X132ft lot located in the heart of Alliston w/ a full near 2000sqft part finished bsmt. Endless potential for buyers looking to purchase a huge home on a budget in prime location while earning sweat equity. * Combined 5000sqft of living space* Two separate driveways: One on Dufferin & one Nelson providing possibilities for accessory apartments or duplex (zoning supports duplex). Enjoy a single detached garage can be used for additional parking, storage or workshop. Stroll to the main entrance featuring a gorgeous, enclosed wood porch perfect for a sunroom, morning coffee or evening drinks. Step into the bright foyer w/ French doors opening to the formal living & dining room. Eat in family style kitchen across from the convenient main floor laundry w/ 3-pc bath. Oversized family room w/ additional cabinets & counterspace for entertainment. Upper level presents 3-spcaious beds & 3-pc bath perfect for growing families. Massive addition at the back complete w/ separate entrance to the backyard & 2nd driveway, additional living room, 2-pc powder room & 2nd full kitchen w/ access to the basement. Full part-finished basement approx 2000sqft completed w/ 3 beds & 1-4pc bath, separate laundry & rec room. **** EXTRAS **** Purchase on a budget, earn sweat equity & live in prime location steps to top rated schools, parks, hospitals, rec centres, shopping, & much more! Mins to Hwy 400! Book your private showing now! (id:39198)
- Additional media
- -
- Property taxes
- $4,298.00 per year / $358.17 per month
- Basement
- Apartment in basement, Separate entrance, N/A
- Year build
- -
- Type
- Single Family
- Bedrooms
- 6
- Bathrooms
- 4
- Parking spots
- 5 Total
- Floor
- -
- Balcony
- -
- Pool
- -
- External material
- Brick | Vinyl siding
- Roof type
- -
- Lot frontage
- -
- Lot depth
- -
- Heating
- Radiant heat, Natural gas
- Fire place(s)
- -
- Main level
- Kitchen
- 12’8” x 15’10”
- Laundry room
- 15’3” x 17’7”
- Bathroom
- 4’5” x 4’6”
- Family room
- 28’3” x 16’7”
- Dining room
- 16’11” x 12’7”
- Living room
- 13’1” x 13’5”
- Bathroom
- 6’11” x 5’3”
- Kitchen
- 12’8” x 15’10”
- Second level
- Bedroom
- 12’8” x 8’11”
- Bedroom 2
- 13’10” x 9’2”
- Bedroom 3
- 20’6” x 11’7”
- Bathroom
- 8’10” x 6’5”
Listing Brokerage
- MLS® Listing
- N9300378
- Brokerage
- CMI REAL ESTATE INC.
Similar homes for sale
These homes have similar price range, details and proximity to 53 Dufferin









