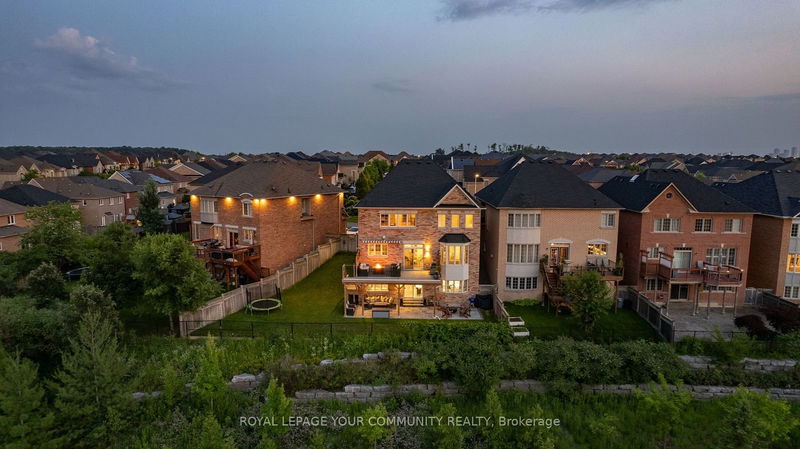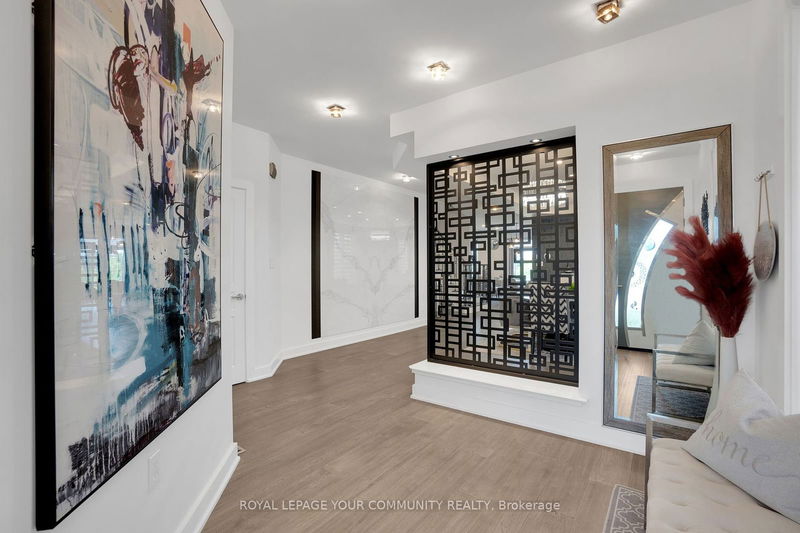130 Santa Amato
Patterson | Vaughan
$2,888,888.00
Listed about 1 month ago
- 4 bed
- 5 bath
- 3500-5000 sqft
- 7.0 parking
- Detached
Instant Estimate
$2,688,844
-$200,044 compared to list price
Upper range
$2,950,266
Mid range
$2,688,844
Lower range
$2,427,422
Property history
- Now
- Listed on Sep 5, 2024
Listed for $2,888,888.00
32 days on market
- Jul 6, 2023
- 1 year ago
Suspended
Listed for $3,388,000.00 • 4 months on market
Location & area
Schools nearby
Home Details
- Description
- Truly one of a kind, rare and unique property in Thornhill Woods. Located on a pie shaped lot with 83ft of width in the back facing incredible views. This home has been renovated with luxury finishes through-out. Featuring the most incredible view out back facing ravine where you can entertain your family and friends. Large waterproof walk out deck with glass railings to enhance the view. Beautiful upscale open concept family and kitchen with top of the line Gaggenau appliances. Fully finished walk-out basement with a kitchen, a bedroom behind custom double barn doors, and a full ensuite. Designer features through-out the house from the moment you walk in. Walking distance to shopping and recreation centers. Driving distance to easily accessible highways and GO transit
- Additional media
- https://www.youtube.com/watch?v=0sF8zqP-uEE
- Property taxes
- $9,286.45 per year / $773.87 per month
- Basement
- Fin W/O
- Year build
- 6-15
- Type
- Detached
- Bedrooms
- 4 + 1
- Bathrooms
- 5
- Parking spots
- 7.0 Total | 2.0 Garage
- Floor
- -
- Balcony
- -
- Pool
- None
- External material
- Brick
- Roof type
- -
- Lot frontage
- -
- Lot depth
- -
- Heating
- Forced Air
- Fire place(s)
- Y
- Main
- Kitchen
- 11’7” x 16’1”
- Breakfast
- 9’10” x 17’3”
- Living
- 12’7” x 19’4”
- Dining
- 18’1” x 22’8”
- Office
- 9’11” x 12’0”
- Upper
- Prim Bdrm
- 21’4” x 16’1”
- 2nd Br
- 12’3” x 14’1”
- 3rd Br
- 16’4” x 14’3”
- 4th Br
- 14’10” x 19’11”
- Lower
- Living
- 21’4” x 16’1”
- Kitchen
- 17’4” x 12’1”
- 5th Br
- 11’6” x 16’12”
Listing Brokerage
- MLS® Listing
- N9301812
- Brokerage
- ROYAL LEPAGE YOUR COMMUNITY REALTY
Similar homes for sale
These homes have similar price range, details and proximity to 130 Santa Amato









