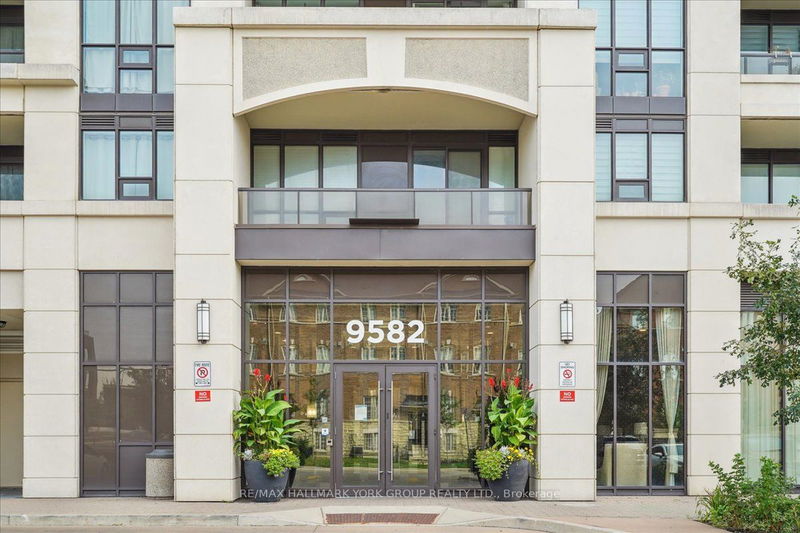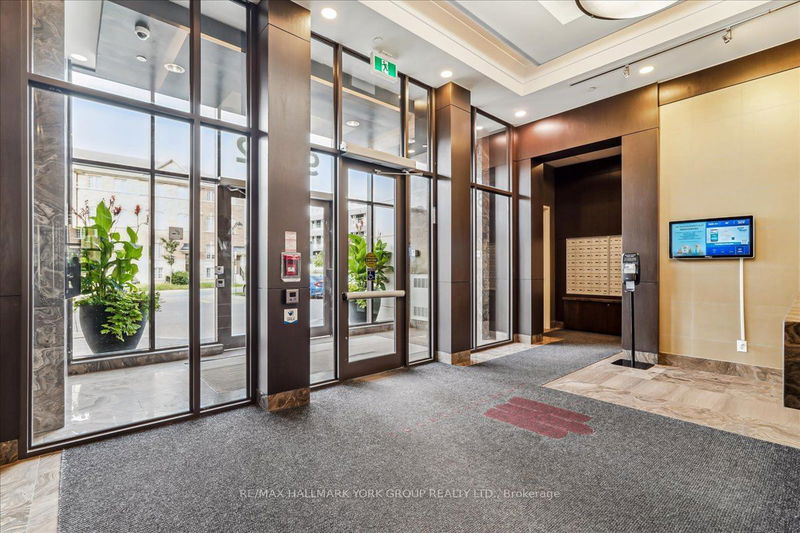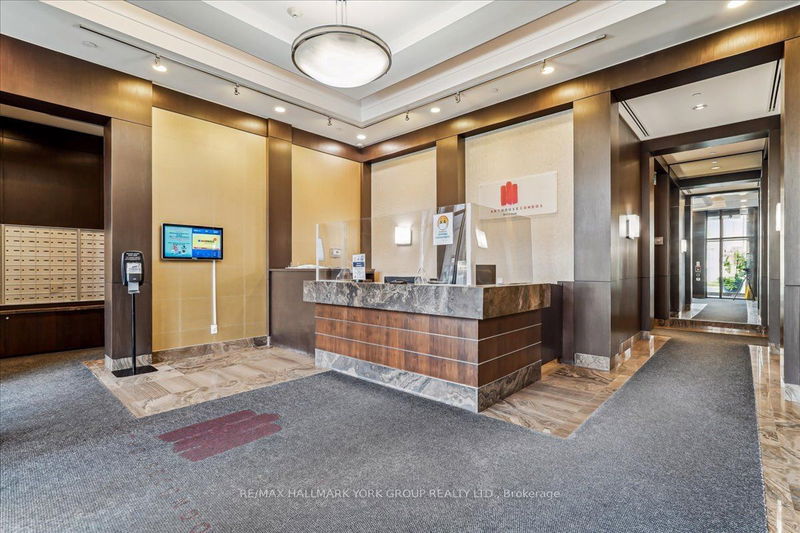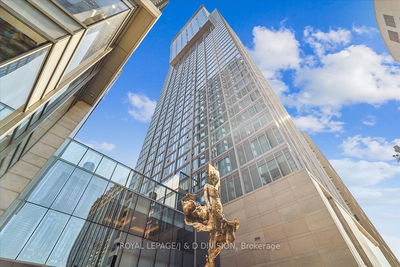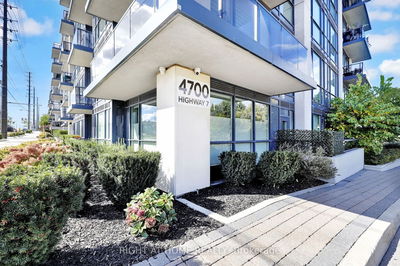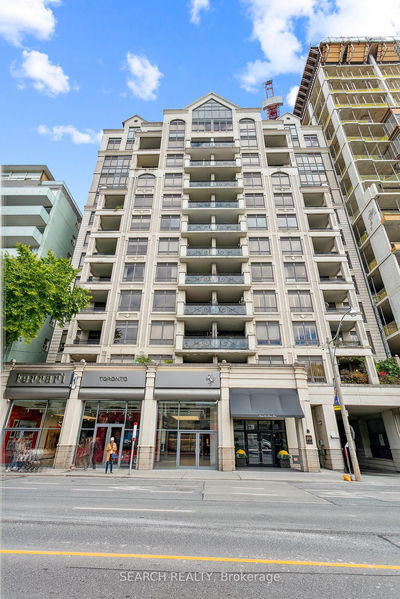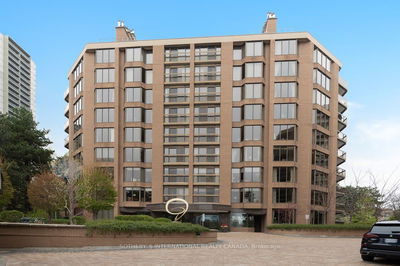811 - 9582 Markham
Wismer | Markham
$788,000.00
Listed about 1 month ago
- 2 bed
- 2 bath
- 800-899 sqft
- 1.0 parking
- Condo Apt
Instant Estimate
$769,476
-$18,524 compared to list price
Upper range
$827,141
Mid range
$769,476
Lower range
$711,810
Property history
- Now
- Listed on Sep 5, 2024
Listed for $788,000.00
35 days on market
Location & area
Schools nearby
Home Details
- Description
- Welcome to the Art House Condominium! This bright and airy corner unit spans 885 sq ft + a 40sq ft balcony and features a modern, exceptional open concept layout, 9ft ceilings throughout, 2 bedrooms, 2 full bathrooms, 1 underground parking, floor to ceiling windows and much more. Living room walks out to unobstructed east views. Amenities include 24 Hour Concierge/Security, amazing event room, gym, spa, guest suite, visitor parking, electric vehicle charging station and of course the infamous Art Room. Enjoy the convenience of being just steps away from grocery stores, retail outlets and a variety of dining options, with the added benefit of nearby parks and playgrounds for outdoor leisure. Located across from Mount Joy GO Station, commuting to Downtown Toronto is a breeze, while the Markville Shopping Mall and Markham Stouffville Hospital are just a short drive away. Top-ranking schools in the vicinity make this an ideal choice for families. Don't miss the opportunity to experience a lifestyle of comfort and convenience in this exceptional unit!
- Additional media
- -
- Property taxes
- $2,750.00 per year / $229.17 per month
- Condo fees
- $780.91
- Basement
- None
- Year build
- -
- Type
- Condo Apt
- Bedrooms
- 2
- Bathrooms
- 2
- Pet rules
- Restrict
- Parking spots
- 1.0 Total | 1.0 Garage
- Parking types
- Owned
- Floor
- -
- Balcony
- Open
- Pool
- -
- External material
- Concrete
- Roof type
- -
- Lot frontage
- -
- Lot depth
- -
- Heating
- Forced Air
- Fire place(s)
- N
- Locker
- None
- Building amenities
- Concierge, Games Room, Guest Suites, Gym, Visitor Parking
- Main
- Br
- 9’10” x 11’12”
- 2nd Br
- 10’6” x 9’10”
- Living
- 19’0” x 10’0”
- Kitchen
- 7’3” x 12’6”
- Den
- 5’11” x 6’3”
Listing Brokerage
- MLS® Listing
- N9301895
- Brokerage
- RE/MAX HALLMARK YORK GROUP REALTY LTD.
Similar homes for sale
These homes have similar price range, details and proximity to 9582 Markham
