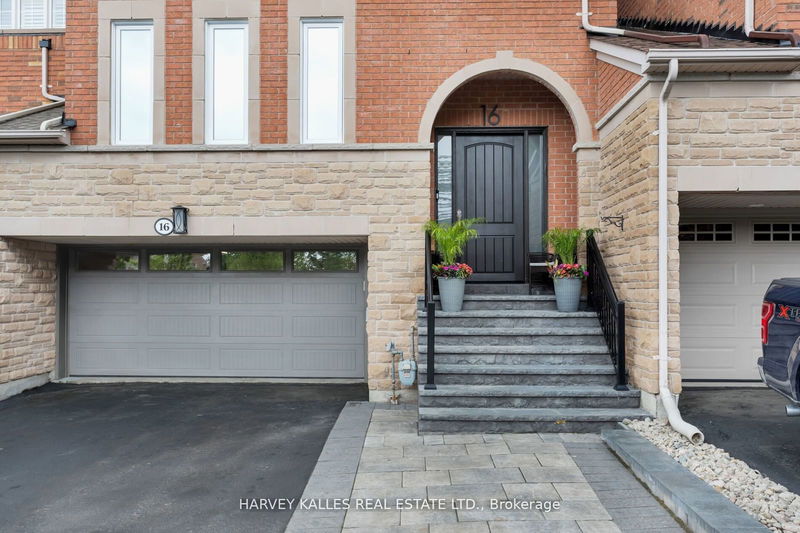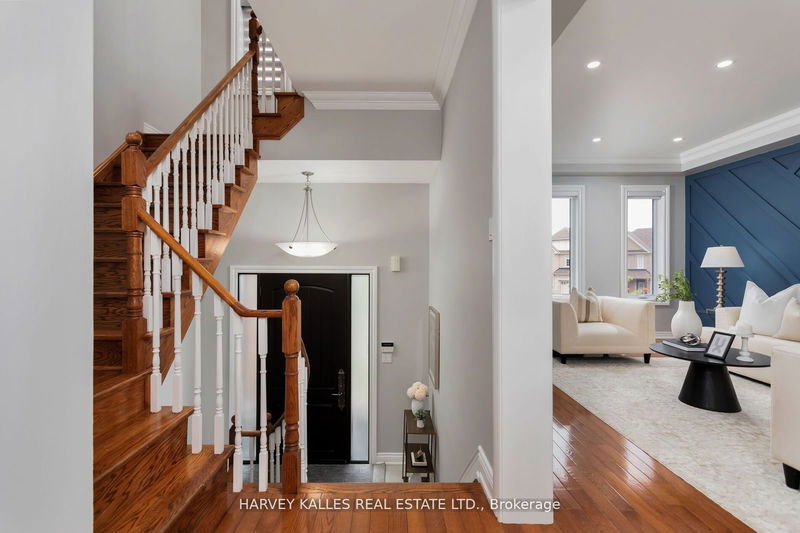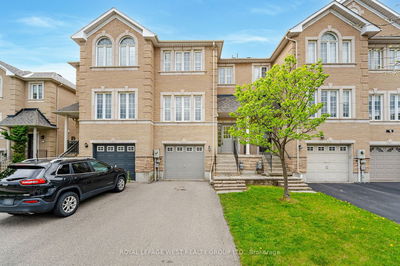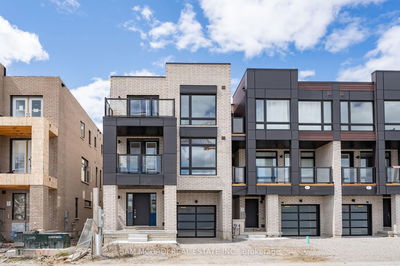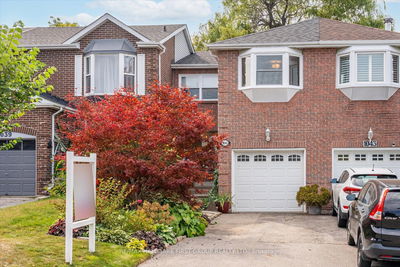16 Harvest
Jefferson | Richmond Hill
$1,599,000.00
Listed about 1 month ago
- 3 bed
- 4 bath
- 2000-2500 sqft
- 6.0 parking
- Att/Row/Twnhouse
Instant Estimate
$1,586,484
-$12,516 compared to list price
Upper range
$1,721,653
Mid range
$1,586,484
Lower range
$1,451,316
Property history
- Now
- Listed on Sep 5, 2024
Listed for $1,599,000.00
32 days on market
- Jun 5, 2024
- 4 months ago
Terminated
Listed for $1,600,000.00 • 3 months on market
Location & area
Schools nearby
Home Details
- Description
- Welcome to 16 Harvest Crt - a luxury townhome on a picturesque premium lot on a quiet and exclusive cul-de-sac surrounded by lush conservation lands. House is fully detached and linked by the garage ONLY. Complete with eat-in kitchen with granite countertops, 9ft ceilings on main level, with a walk-out to a low maintenance backyard with covered BBQ area, stone fire-pit, beautiful Japanese maple tree, renovated fence, and two storage/garden sheds. With over $300K in renovations and upgrades, including renovated bathrooms & upper laundry room with sink, main ensuite is complete with tub, shower and walk-in closet, gleaming hardwoods floors and pot lights throughout, electric window coverings, built-in bench with storage in mudroom, as well as each & every closet equipped with built-in shelving systems. The finished basement with Murphy Bed and ensuite is perfect for guests/in-laws. This home has been meticulously maintained! Do not miss out on this fantastic turn-key opportunity in a family friendly Richmond Hill neighbourhood.
- Additional media
- https://tours.bhtours.ca/16-harvest-court/nb/
- Property taxes
- $5,356.00 per year / $446.33 per month
- Basement
- Finished
- Year build
- -
- Type
- Att/Row/Twnhouse
- Bedrooms
- 3 + 1
- Bathrooms
- 4
- Parking spots
- 6.0 Total | 2.0 Garage
- Floor
- -
- Balcony
- -
- Pool
- None
- External material
- Brick
- Roof type
- -
- Lot frontage
- -
- Lot depth
- -
- Heating
- Forced Air
- Fire place(s)
- Y
- Main
- Foyer
- 5’3” x 9’5”
- Living
- 18’6” x 12’11”
- Kitchen
- 11’3” x 10’6”
- Dining
- 14’9” x 14’2”
- Family
- 17’4” x 11’10”
- 2nd
- Prim Bdrm
- 19’3” x 12’12”
- 2nd Br
- 14’4” x 10’3”
- 3rd Br
- 11’3” x 12’12”
- Laundry
- 5’9” x 7’7”
- Bsmt
- 4th Br
- 15’8” x 12’12”
- Mudroom
- 10’10” x 6’11”
Listing Brokerage
- MLS® Listing
- N9301949
- Brokerage
- HARVEY KALLES REAL ESTATE LTD.
Similar homes for sale
These homes have similar price range, details and proximity to 16 Harvest


