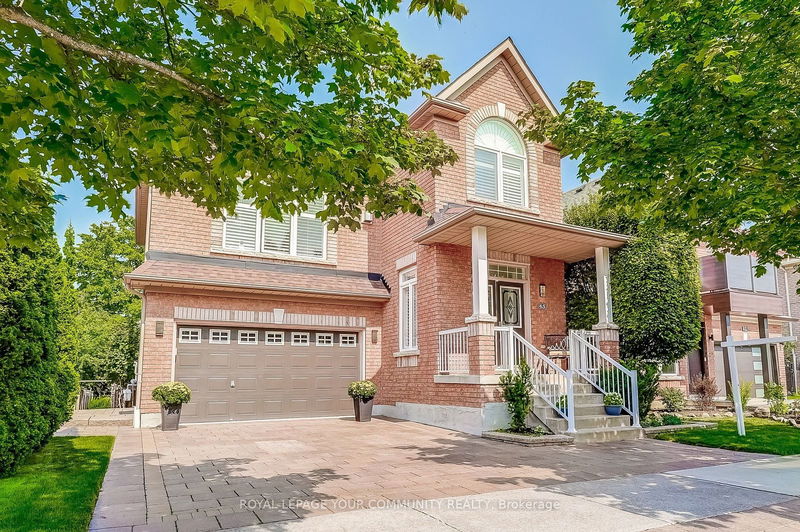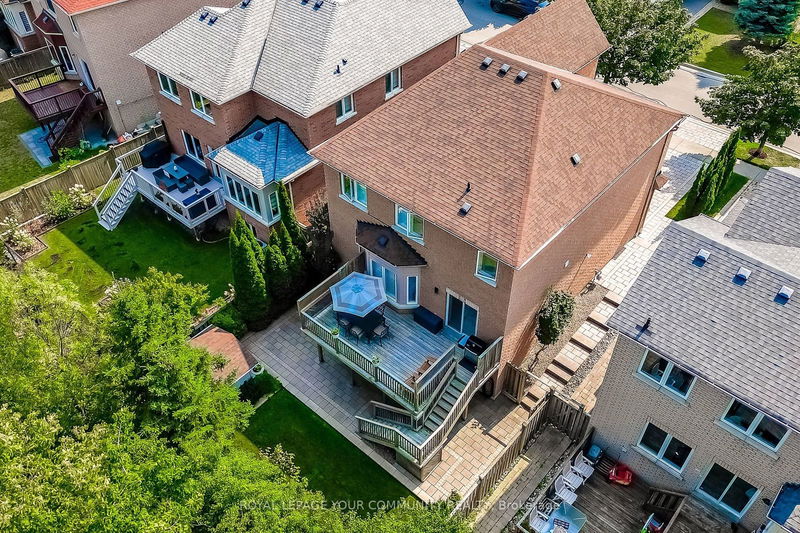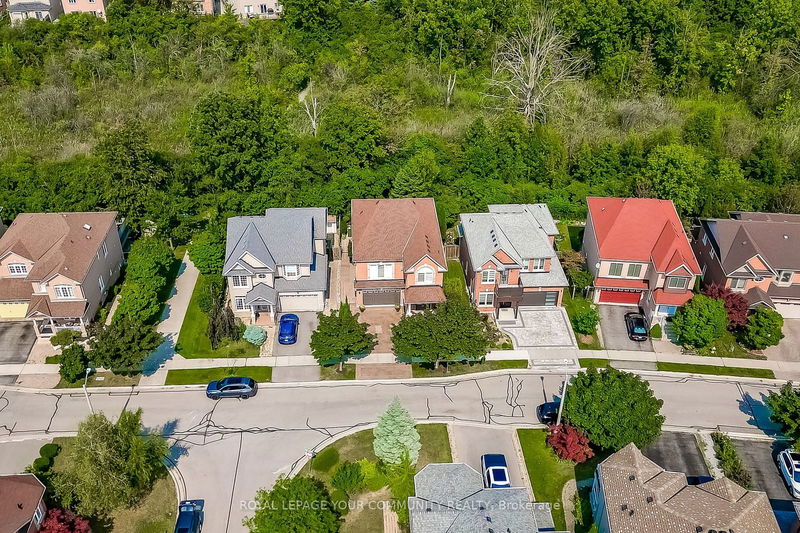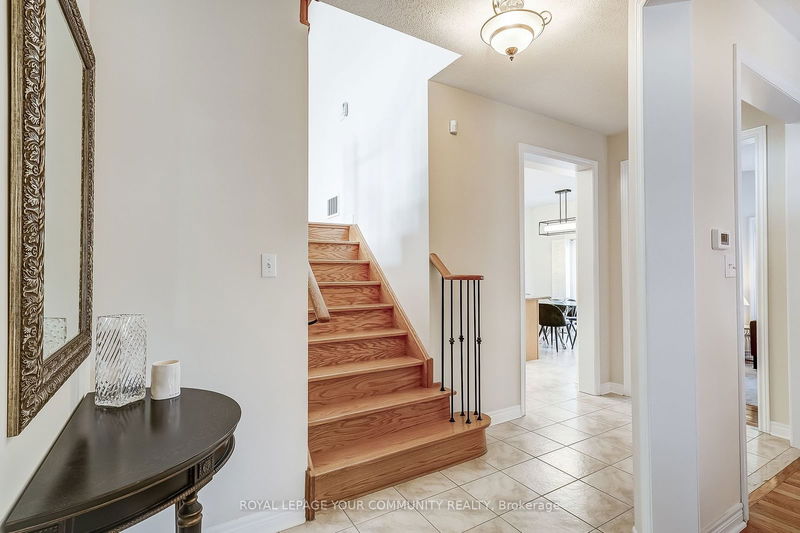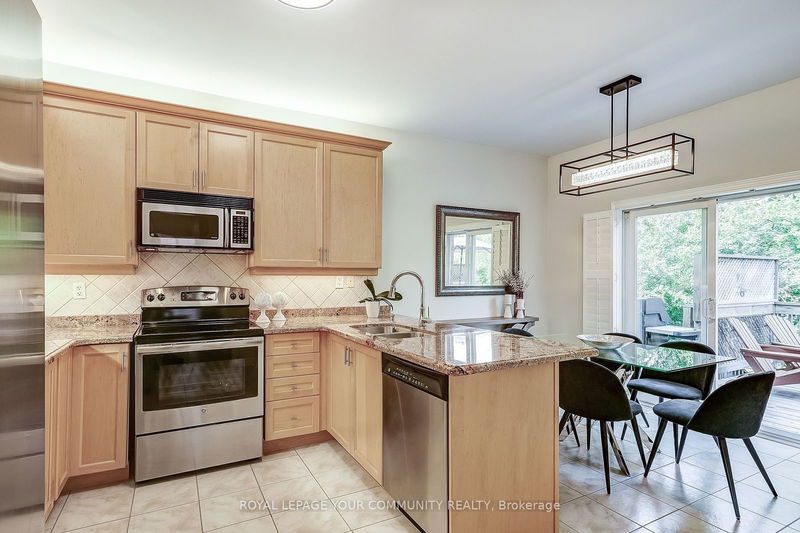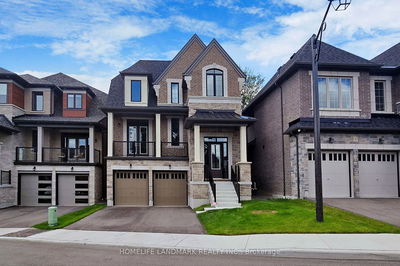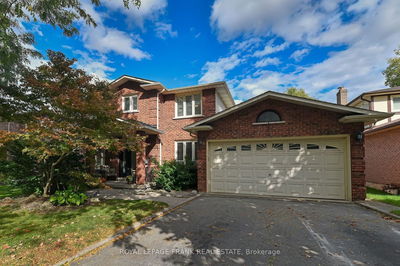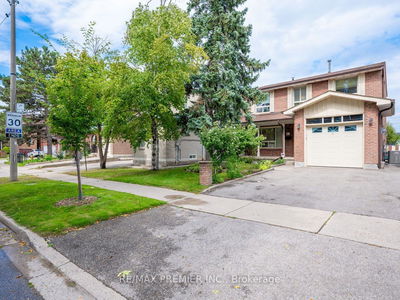63 Westway
Concord | Vaughan
$1,738,000.00
Listed about 1 month ago
- 4 bed
- 4 bath
- 2500-3000 sqft
- 4.0 parking
- Detached
Instant Estimate
$1,658,320
-$79,680 compared to list price
Upper range
$1,793,183
Mid range
$1,658,320
Lower range
$1,523,458
Property history
- Sep 5, 2024
- 1 month ago
Sold conditionally
Listed for $1,738,000.00 • on market
Location & area
Schools nearby
Home Details
- Description
- The Perfect Family Home In Vaughan! This Approx. 2,600 SF Detached Home Sits On A Lush, Picturesque *RAVINE* Lot, W/ *WALK OUT FINISHED BASEMENT* + Kitchenette! Nestled On A Quiet Street W/ Immaculate Front & Back Landscaping. This Large Home Includes 4+1 Bedrooms + Fully Finished Basement W/ 2 Entry Points. Luxurious Southern Exposure! The Main Floor Is Complete With A Laundry Room, 9 Ft Ceilings, Large Windows W/ California Shutters Overlooking The Tranquil Ravine & A Mid Level Loft For An Extra Workspace or Family Room W/Soaring 14 Ft Ceilings. The Primary Bedroom Offers A Walk-In Closet With B/I Organizers, and a 4 Pc Ensuite ! Complete W Three Additional Spacious Upper Bedrooms All W/ Closet Organizers. Bathrooms W/ Marble Counters. Hardwood Floors Thru Out. Walk-Out Basement Has Ample Natural Lighting And Direct Access To 2 Car Garage. Prime Location - Close To Hwy 7 & 407. Walking Path Behind Home Leads To Stunning Park & Just A **7 MINUTE WALK TO RUTHERFORD GO STATION** Close To Shopping At Vaughan Mills, Top Schools, Places of Worship, Public Transit & More!
- Additional media
- https://unbranded.youriguide.com/63_westway_crescent_vaughan_on/
- Property taxes
- $6,839.72 per year / $569.98 per month
- Basement
- Finished
- Basement
- W/O
- Year build
- 16-30
- Type
- Detached
- Bedrooms
- 4 + 1
- Bathrooms
- 4
- Parking spots
- 4.0 Total | 2.0 Garage
- Floor
- -
- Balcony
- -
- Pool
- None
- External material
- Brick
- Roof type
- -
- Lot frontage
- -
- Lot depth
- -
- Heating
- Forced Air
- Fire place(s)
- Y
- Main
- Kitchen
- 11’7” x 9’9”
- Living
- 16’3” x 11’6”
- Dining
- 10’1” x 10’3”
- Laundry
- 5’7” x 7’10”
- In Betwn
- Family
- 13’5” x 19’11”
- 2nd
- Prim Bdrm
- 22’11” x 12’0”
- 2nd Br
- 10’3” x 11’6”
- 3rd Br
- 9’11” x 9’11”
- 4th Br
- 9’11” x 9’11”
- Bsmt
- Rec
- 10’4” x 11’1”
- Bathroom
- 5’11” x 9’10”
- 5th Br
- 8’11” x 14’3”
Listing Brokerage
- MLS® Listing
- N9301142
- Brokerage
- ROYAL LEPAGE YOUR COMMUNITY REALTY
Similar homes for sale
These homes have similar price range, details and proximity to 63 Westway
