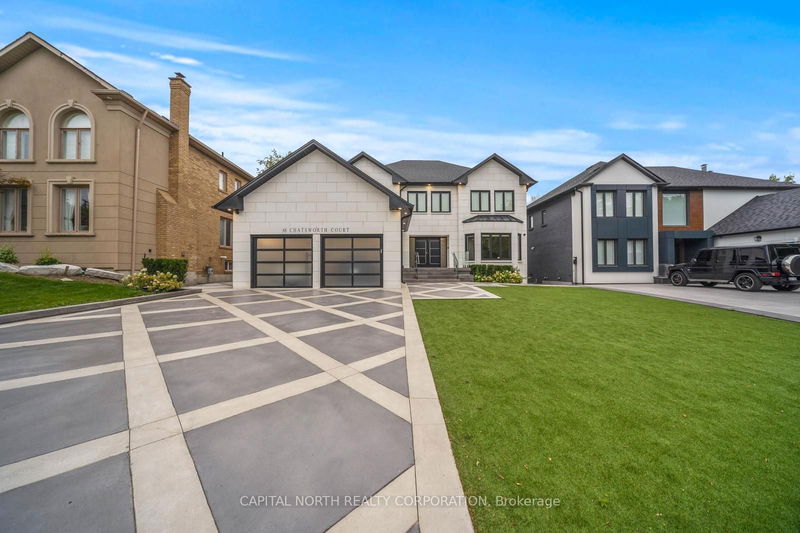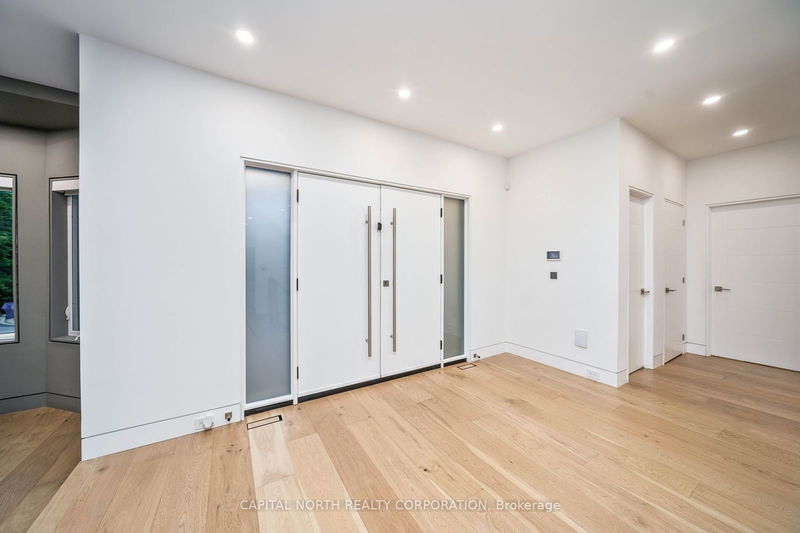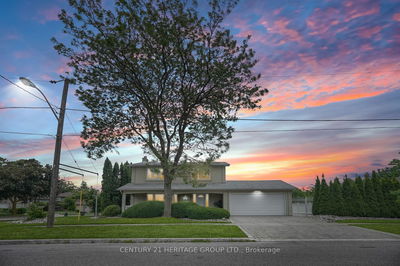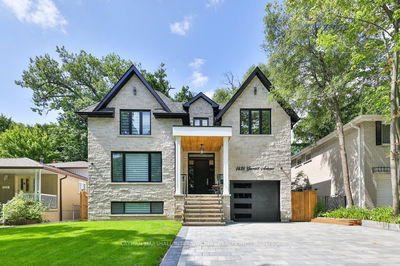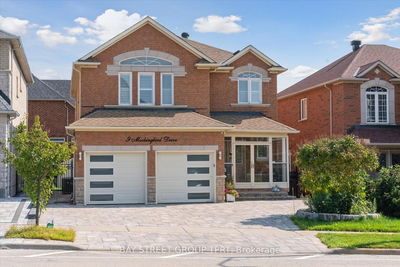68 Chatsworth
Islington Woods | Vaughan
$2,998,888.00
Listed about 1 month ago
- 4 bed
- 5 bath
- - sqft
- 8.0 parking
- Detached
Instant Estimate
$2,796,504
-$202,385 compared to list price
Upper range
$3,095,209
Mid range
$2,796,504
Lower range
$2,497,798
Property history
- Now
- Listed on Sep 5, 2024
Listed for $2,998,888.00
34 days on market
- Mar 28, 2024
- 6 months ago
Suspended
Listed for $3,200,000.00 • about 2 months on market
- Feb 1, 2024
- 8 months ago
Terminated
Listed for $3,333,000.00 • about 2 months on market
- Sep 8, 2023
- 1 year ago
Suspended
Listed for $3,599,000.00 • 4 months on market
- Jul 6, 2023
- 1 year ago
Suspended
Listed for $3,888,000.00 • about 1 month on market
- May 29, 2023
- 1 year ago
Terminated
Listed for $3,988,888.00 • 24 days on market
- May 2, 2023
- 1 year ago
Terminated
Listed for $3,988,888.00 • 28 days on market
- Mar 13, 2023
- 2 years ago
Terminated
Listed for $3,999,999.00 • about 1 month on market
- Feb 7, 2023
- 2 years ago
Terminated
Listed for $3,999,999.00 • about 1 month on market
Location & area
Schools nearby
Home Details
- Description
- Welcome to 68 Chatsworth Court! Experience unparalleled luxury & sophistication in this meticulously renovated and transformed masterpiece, nestled on a tranquil private court amidst pristine conservation land, ensuring privacy with no direct rear neighbors. The residence captivates w/ its pristine white precast facade, striking black stone accents & maintenance-free concrete surfaces - sets a tone of elegance. Enjoy the convenience of a heated driveway, stairs, porch & walkways, complemented by lush artificial grass & elegant exterior pot lights. Step inside to the cutting-edge smart home technology including automated blinds, a state-of-the-art sound system, advanced security alarms, & sophisticated lighting controlled via smartphone. In addition to the he extraordinary open-concept living, dining & family room layout, it boasts a foyer w/ heated floors, a striking floating staircase, 9-foot smooth ceilings on main, main floor laundry & service stairs! The elegant interior is further elevated by 7-inch natural oak wood flooring, custom millwork, and ambient pot lighting. A breathtaking backlit blue agate feature wall in sitting area and a temperature-controlled wine display serve as stunning focal points. The chefs kitchen is a masterpiece featuring sleek quartz countertops with waterfall centre island, Fisher & Paykel appliances including 48 gas smart stove, 30 fridge, 30 freezer, and a 24 wine fridge & B/I espresso machine. Additional features include a built-in mini central vac & under-mount pot lights. Primary bedroom features makeup station, luxurious built-ins, and a walk-in closet. Ensuite with dual-range shower, double vanity, and free-standing soaker tub surrounded by granite walls/floors. The second bedroom boasts a walk-in closet, 3pc ensuite, and a makeup station with Pink Panda marble. The finished basement includes a custom cigar room with rose gold ceiling tiles & advanced air purifiers. A large gourmet kitchen w/ S/S appliances & large rec area.
- Additional media
- https://tours.digenovamedia.ca/68-chatsworth-court-vaughan-on-l4l-7e9?branded=0
- Property taxes
- $7,189.20 per year / $599.10 per month
- Basement
- Finished
- Basement
- Sep Entrance
- Year build
- -
- Type
- Detached
- Bedrooms
- 4
- Bathrooms
- 5
- Parking spots
- 8.0 Total | 2.0 Garage
- Floor
- -
- Balcony
- -
- Pool
- None
- External material
- Brick
- Roof type
- -
- Lot frontage
- -
- Lot depth
- -
- Heating
- Forced Air
- Fire place(s)
- Y
- Main
- Living
- 12’8” x 14’10”
- Dining
- 19’5” x 8’4”
- Kitchen
- 13’1” x 23’2”
- Sitting
- 16’8” x 11’2”
- Family
- 11’11” x 18’5”
- Laundry
- 13’6” x 11’12”
- 2nd
- Prim Bdrm
- 19’1” x 19’11”
- 2nd Br
- 20’10” x 11’12”
- 3rd Br
- 12’5” x 11’10”
- 4th Br
- 9’4” x 9’9”
- Bsmt
- Kitchen
- 12’3” x 31’2”
- Rec
- 12’0” x 16’2”
Listing Brokerage
- MLS® Listing
- N9301259
- Brokerage
- CAPITAL NORTH REALTY CORPORATION
Similar homes for sale
These homes have similar price range, details and proximity to 68 Chatsworth

