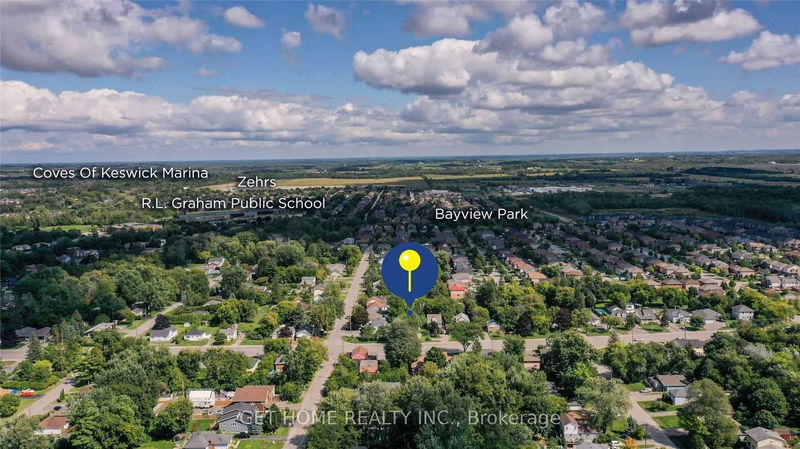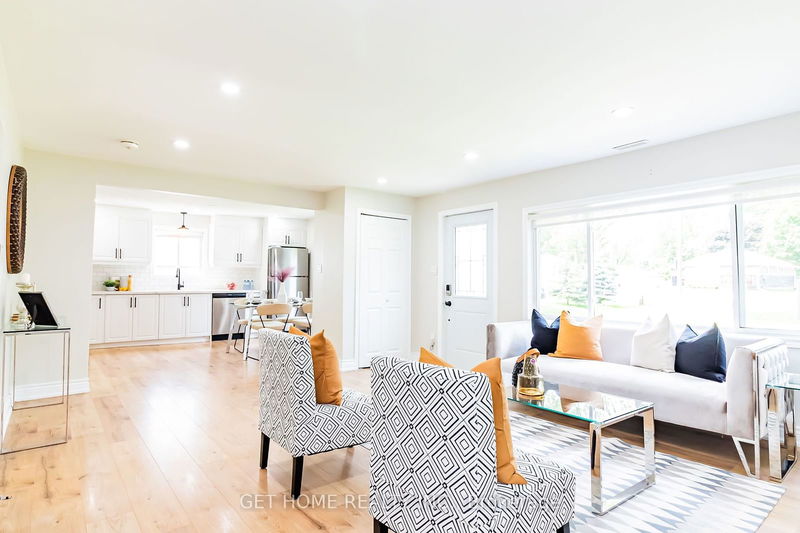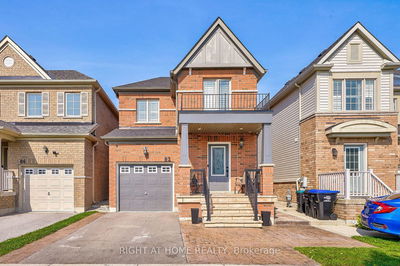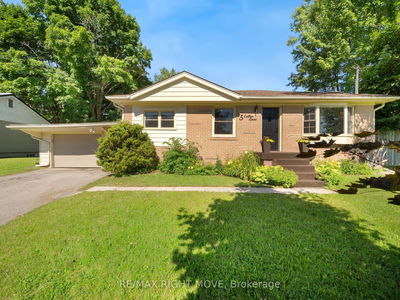375 The Queensway
Keswick South | Georgina
$699,000.00
Listed about 1 month ago
- 3 bed
- 1 bath
- - sqft
- 6.0 parking
- Detached
Instant Estimate
$692,154
-$6,847 compared to list price
Upper range
$782,965
Mid range
$692,154
Lower range
$601,342
Property history
- Now
- Listed on Sep 5, 2024
Listed for $699,000.00
32 days on market
- Jul 24, 2024
- 3 months ago
Terminated
Listed for $738,990.00 • about 1 month on market
- Jul 12, 2024
- 3 months ago
Suspended
Listed for $2,600.00 • 4 days on market
- Jun 26, 2024
- 3 months ago
Terminated
Listed for $699,000.00 • 28 days on market
- Jun 7, 2024
- 4 months ago
Terminated
Listed for $699,000.00 • 19 days on market
Location & area
Schools nearby
Home Details
- Description
- Fully Renovated bungalow, Nestled On A Premium Lot & Walking Distance To Lake Simcoe! Perfect For First Time Buyers, Down Sizers, Investors & Small Families! Just Move Into This Spotless Home!! Stunning Modern White Kitchen W/ Quartz Counters, Black Hardware, Stainless Steel Appliances & Backsplash!! In-Style Natural Wide Plank Flooring Throughout! Large Bright Windows!! Open Concept Floor Plan W/ Smooth Ceilings, Updated Light Fixtures, & Pot Lights. Spa-Like Bathroom! Incredible & Private Backyard W Hedges, New Pergola, Firepit & Two Garden Sheds!! Everything Is Done, Just Move In And Enjoy!! Excellent Location; Walk To All Amenities, Shopping, Trails, Transit & Beautiful Lake Simcoe! Pergola & Backyard Concrete '21, Furnace & A/C '20, All New Windows & Doors '20, All New Appliances '20, New Roof '21, New Garden Shed '21, New Kitchen '20, New Bathroom '20, Fresh Paint '20, New Siding, Soffits & Eaves '20!
- Additional media
- -
- Property taxes
- $2,990.00 per year / $249.17 per month
- Basement
- Crawl Space
- Year build
- -
- Type
- Detached
- Bedrooms
- 3
- Bathrooms
- 1
- Parking spots
- 6.0 Total
- Floor
- -
- Balcony
- -
- Pool
- None
- External material
- Vinyl Siding
- Roof type
- -
- Lot frontage
- -
- Lot depth
- -
- Heating
- Forced Air
- Fire place(s)
- N
- Main
- Kitchen
- 11’11” x 15’3”
- Living
- 17’9” x 15’1”
- Prim Bdrm
- 8’2” x 12’10”
- Br
- 8’6” x 10’2”
- 2nd Br
- 8’11” x 11’3”
- Laundry
- 6’3” x 9’2”
Listing Brokerage
- MLS® Listing
- N9302701
- Brokerage
- GET HOME REALTY INC.
Similar homes for sale
These homes have similar price range, details and proximity to 375 The Queensway









