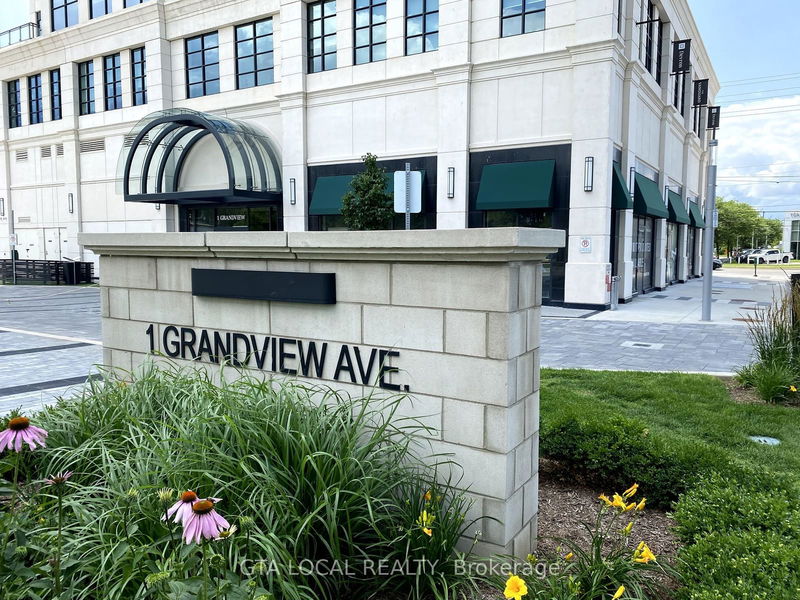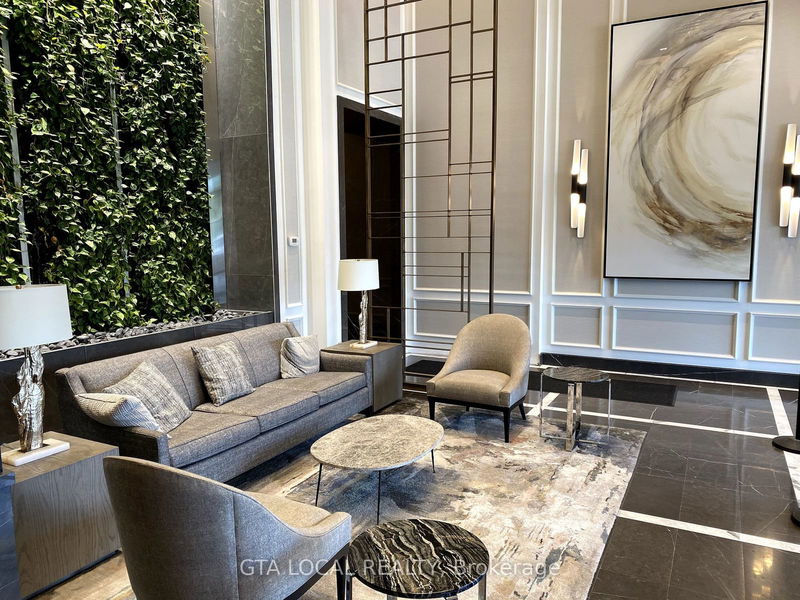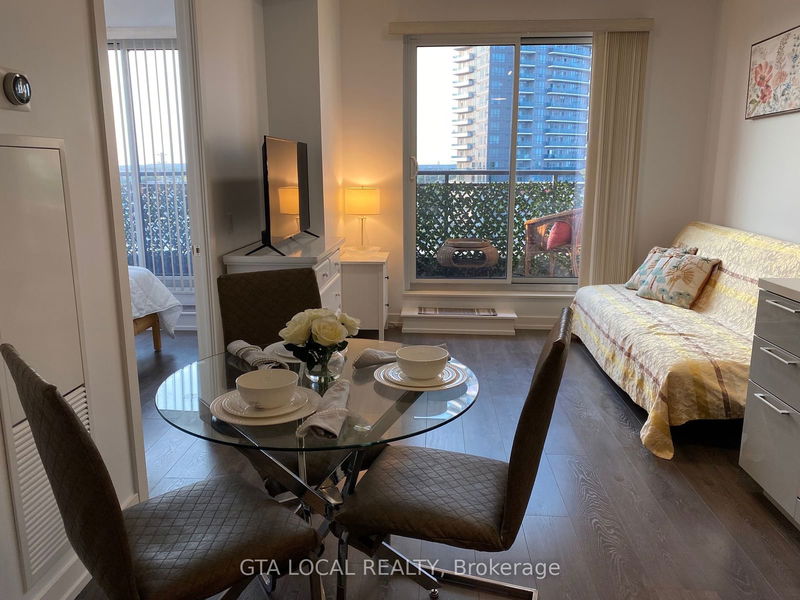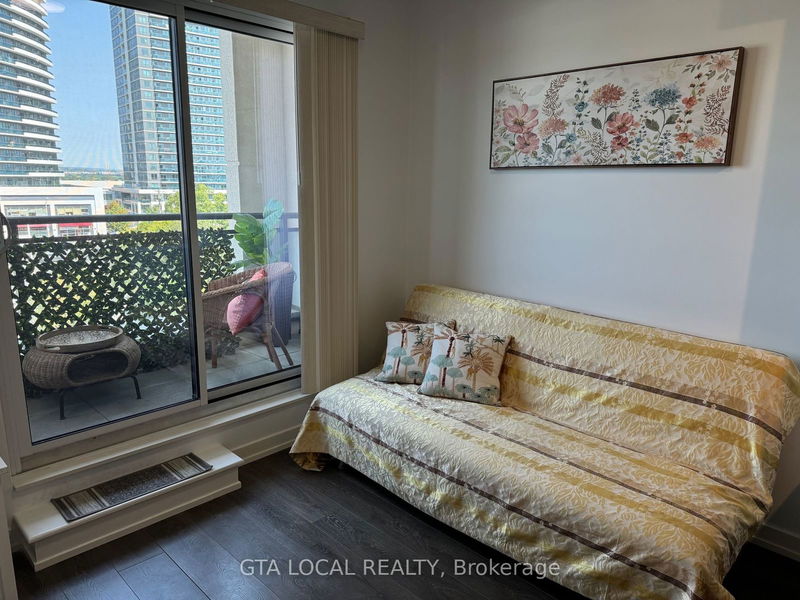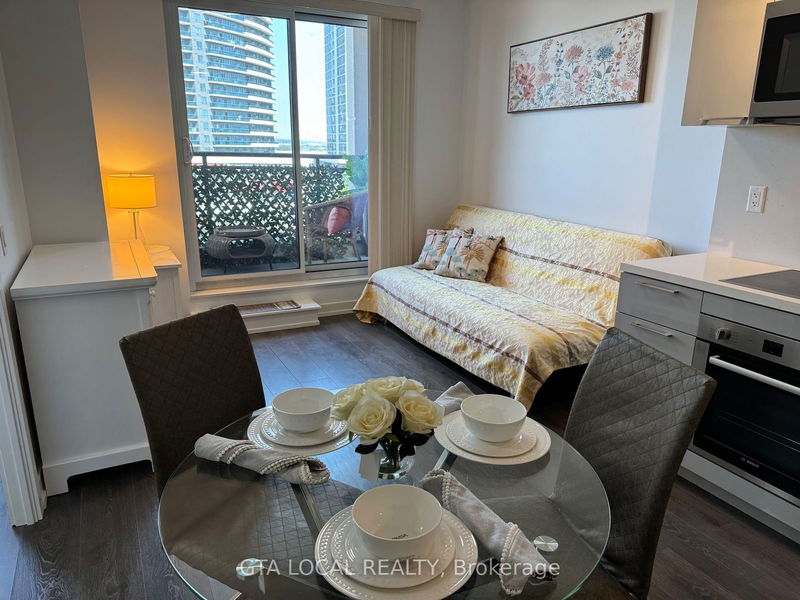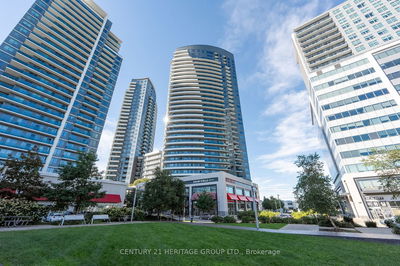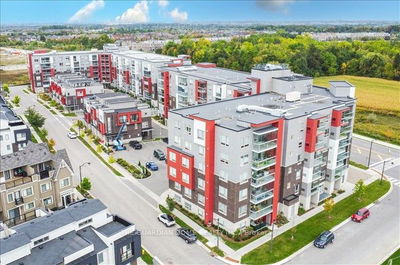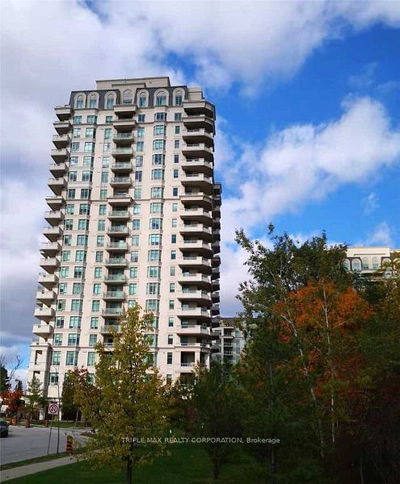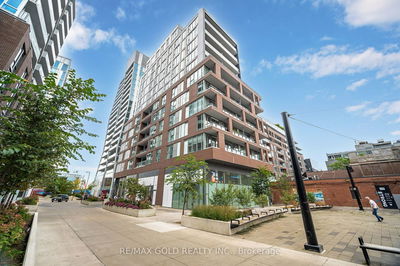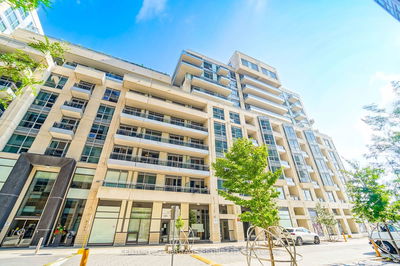503 - 1 Grandview
Grandview | Markham
$599,000.00
Listed about 1 month ago
- 1 bed
- 2 bath
- 700-799 sqft
- 0.0 parking
- Condo Apt
Instant Estimate
$615,992
+$16,992 compared to list price
Upper range
$678,815
Mid range
$615,992
Lower range
$553,170
Property history
- Now
- Listed on Sep 5, 2024
Listed for $599,000.00
32 days on market
- Jun 7, 2024
- 4 months ago
Terminated
Listed for $679,000.00 • 2 months on market
- May 18, 2024
- 5 months ago
Terminated
Listed for $699,000.00 • 19 days on market
- Apr 11, 2024
- 6 months ago
Terminated
Listed for $719,000.00 • 27 days on market
- Jul 19, 2023
- 1 year ago
Expired
Listed for $749,999.00 • 3 months on market
Location & area
Schools nearby
Home Details
- Description
- Feels Like 2 Bedroom W/Its Owen 2 Ensuite Baths. Unique layout featuring 1+1 bed & 2 full bath is rare find. 1 den is totally separate room W/Door & its own ensuite 4pc bath. Its practically having 2 bed & 2 full bath adds convenience & flexibility for occupants. Spacious work area effortlessly transforms into 2nd bedroom W/4pc bath. Convenience of having public transportation at your doorstep adds significant value W/Easy connections to TTC and YRT transit systems. Additionally, the prospect of a future subway location nearby adds further value & convenience, potentially improving accessibility & connectivity for both personal & professional purposes. Step outside to discover brand new park W/playground right at your doorstep. Building features luxurious amenities, including large private terrace W/BBQs for entertaining & state-of-the-art gym/yoga room for your fitness needs.
- Additional media
- -
- Property taxes
- $2,584.55 per year / $215.38 per month
- Condo fees
- $497.75
- Basement
- None
- Year build
- 0-5
- Type
- Condo Apt
- Bedrooms
- 1 + 1
- Bathrooms
- 2
- Pet rules
- Restrict
- Parking spots
- 0.0 Total
- Parking types
- None
- Floor
- -
- Balcony
- Terr
- Pool
- -
- External material
- Concrete
- Roof type
- -
- Lot frontage
- -
- Lot depth
- -
- Heating
- Forced Air
- Fire place(s)
- N
- Locker
- Owned
- Building amenities
- Games Room, Gym, Party/Meeting Room, Rooftop Deck/Garden, Sauna, Visitor Parking
- Flat
- Living
- 10’6” x 6’11”
- Dining
- 10’2” x 9’10”
- Kitchen
- 10’2” x 9’10”
- Prim Bdrm
- 10’2” x 9’6”
- Br
- 9’10” x 9’6”
Listing Brokerage
- MLS® Listing
- N9302792
- Brokerage
- GTA LOCAL REALTY
Similar homes for sale
These homes have similar price range, details and proximity to 1 Grandview
