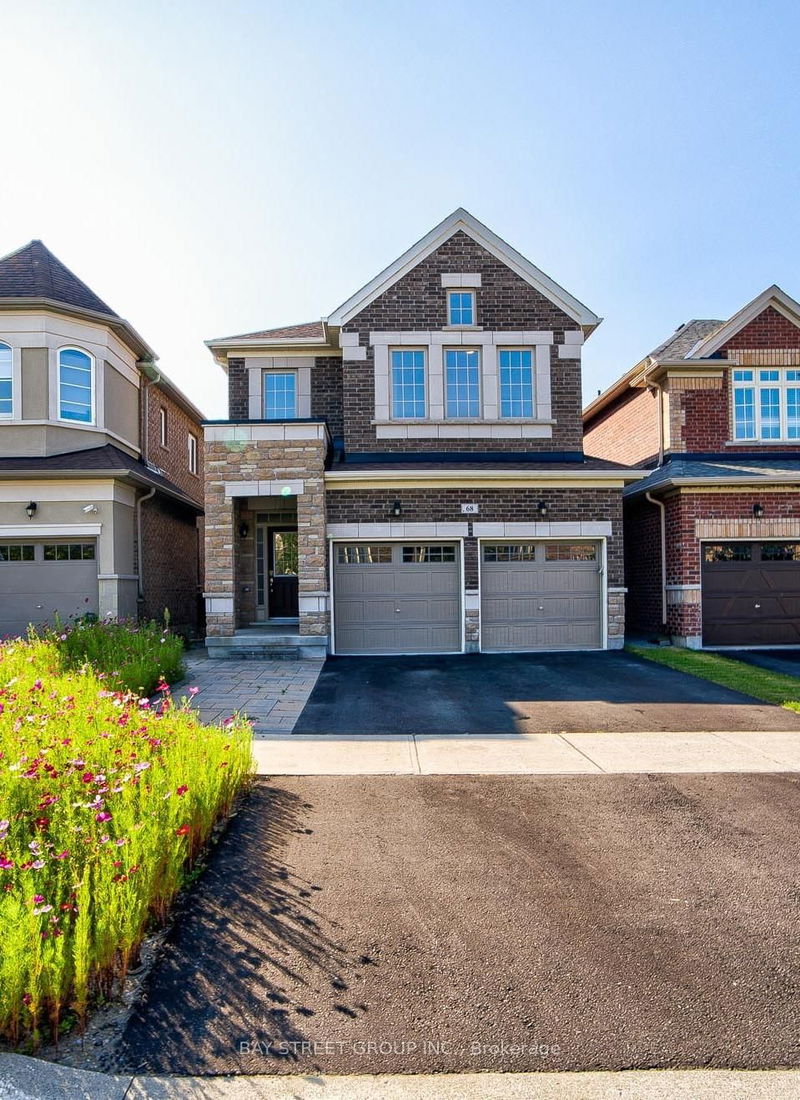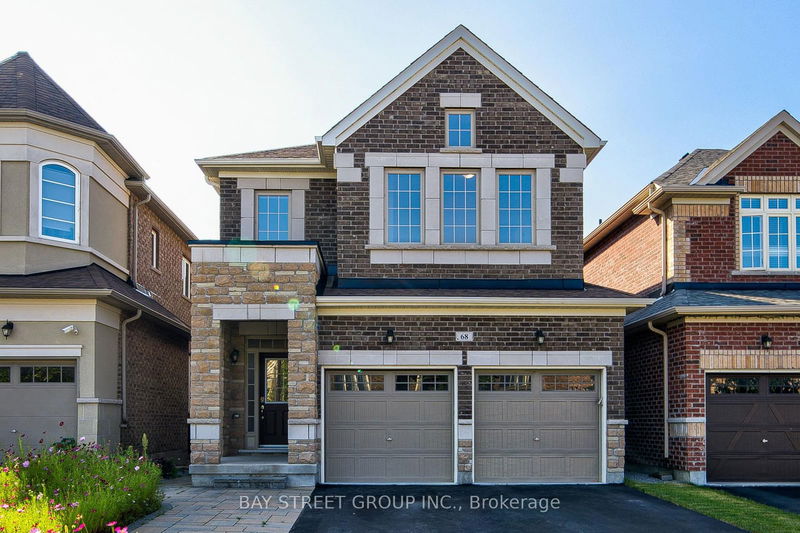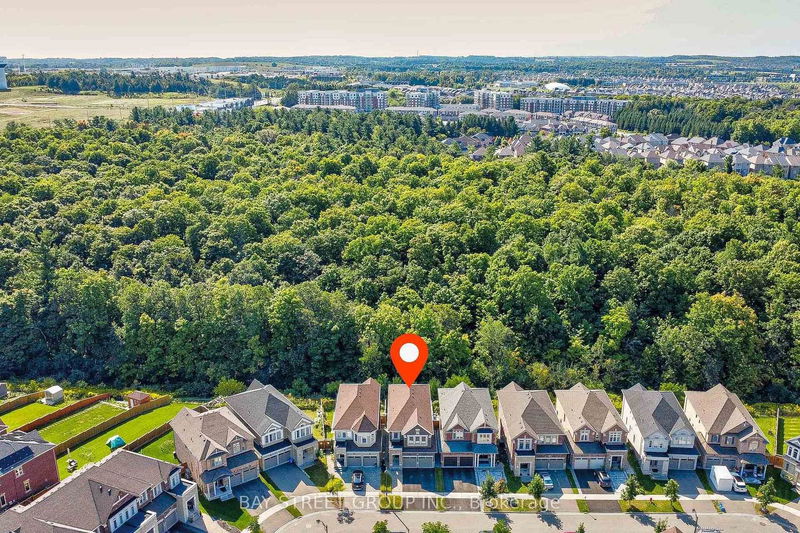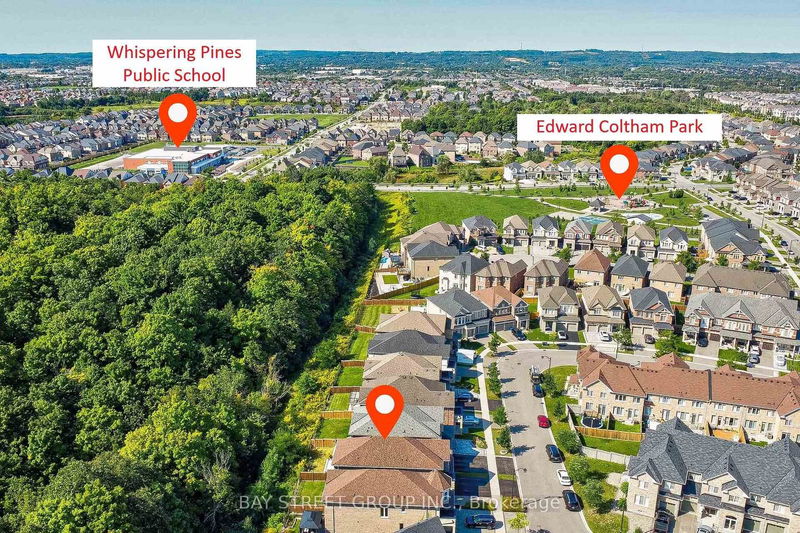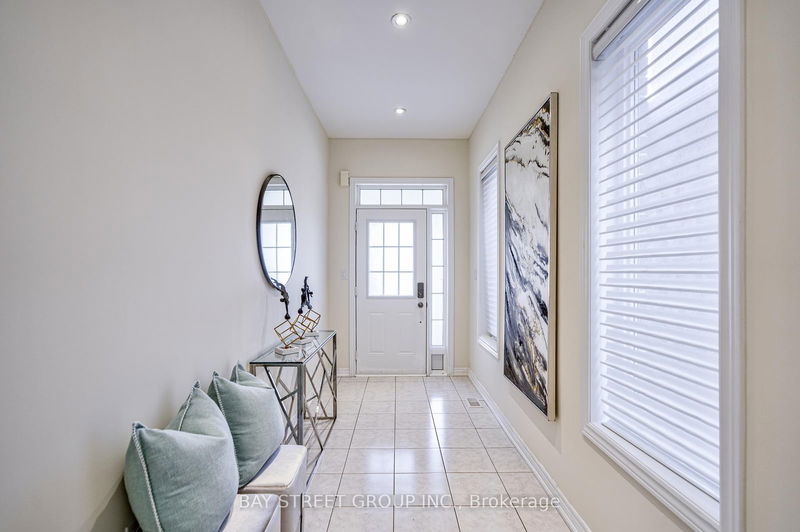68 Homer
Rural Aurora | Aurora
$1,799,000.00
Listed about 1 month ago
- 4 bed
- 5 bath
- 2000-2500 sqft
- 4.0 parking
- Detached
Instant Estimate
$1,737,681
-$61,319 compared to list price
Upper range
$1,877,099
Mid range
$1,737,681
Lower range
$1,598,263
Property history
- Sep 6, 2024
- 1 month ago
Price Change
Listed for $1,799,000.00 • 11 days on market
Location & area
Schools nearby
Home Details
- Description
- Welcome to 68 Homer Cres. Rarely Find Back onto South Ravine Forest with Walkout Basement! Enjoy Four Season Gorgeous Views From Your Home. This 7 yr Stunning Home in Aurora's Most Sought-after Neighborhood. Situated on a Quiet Street, 4 Br, 4 Bath and laundry room in upper levels. Finished Walkout basement with 2 Br, 1 Bath, Kitchen, Laundry room, lots of storage! 2475 sf per MPAC Plus Walkout Basement, Total Aprox 3500sf of Living Space. Best South Facing Fenced Backyard, Plenty of sunlight, 9' ceilings on Main and 2nd Floor, No Carpet, Oak Staircase, pot lights, Light Fixtures, Open Concept, Spacious and Bright, Eat-In Kitchen With Center Island, Granite countertop. Large Master Br with 5 Pc Ensuite and 2 walk-in closets. Walking Distance to New Elementary School (Whispering Pines Public School)opening in September 2024 and Parks. Close to Hwy 404, GO Station, Shopping, T&T, High ranked schools, Restaurants and So Much More.
- Additional media
- https://tour.uniquevtour.com/vtour/68-homer-cres-aurora
- Property taxes
- $7,661.80 per year / $638.48 per month
- Basement
- Fin W/O
- Year build
- 6-15
- Type
- Detached
- Bedrooms
- 4 + 2
- Bathrooms
- 5
- Parking spots
- 4.0 Total | 2.0 Garage
- Floor
- -
- Balcony
- -
- Pool
- None
- External material
- Brick
- Roof type
- -
- Lot frontage
- -
- Lot depth
- -
- Heating
- Forced Air
- Fire place(s)
- Y
- Main
- Living
- 12’2” x 20’12”
- Dining
- 13’7” x 11’11”
- Kitchen
- 10’1” x 12’2”
- Breakfast
- 10’1” x 10’12”
- 2nd
- Prim Bdrm
- 13’9” x 21’2”
- 2nd Br
- 10’8” x 14’11”
- 3rd Br
- 13’6” x 14’8”
- 4th Br
- 9’12” x 9’11”
- Laundry
- 8’0” x 5’9”
- Lower
- Kitchen
- 15’11” x 12’4”
- 5th Br
- 11’1” x 10’4”
- Br
- 11’11” x 9’8”
Listing Brokerage
- MLS® Listing
- N9303057
- Brokerage
- BAY STREET GROUP INC.
Similar homes for sale
These homes have similar price range, details and proximity to 68 Homer
