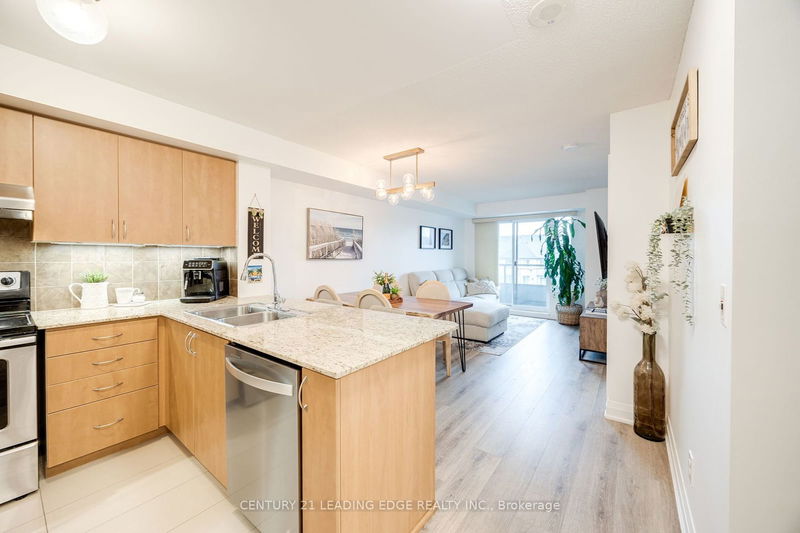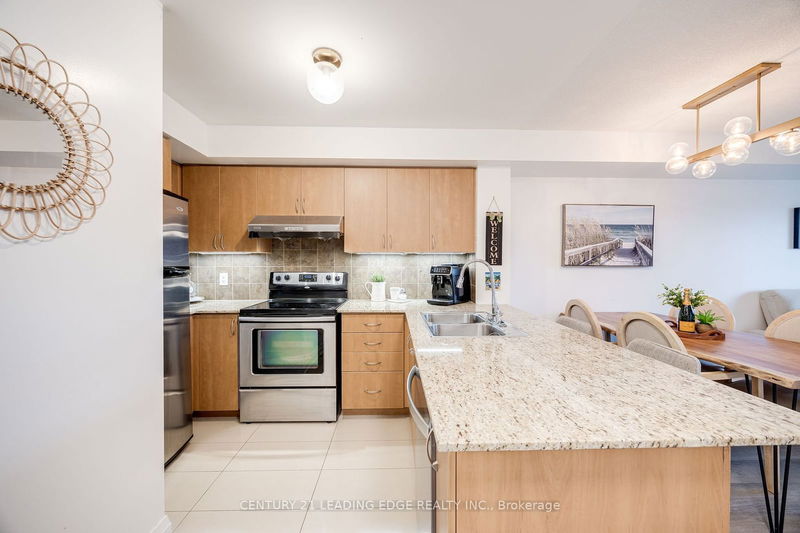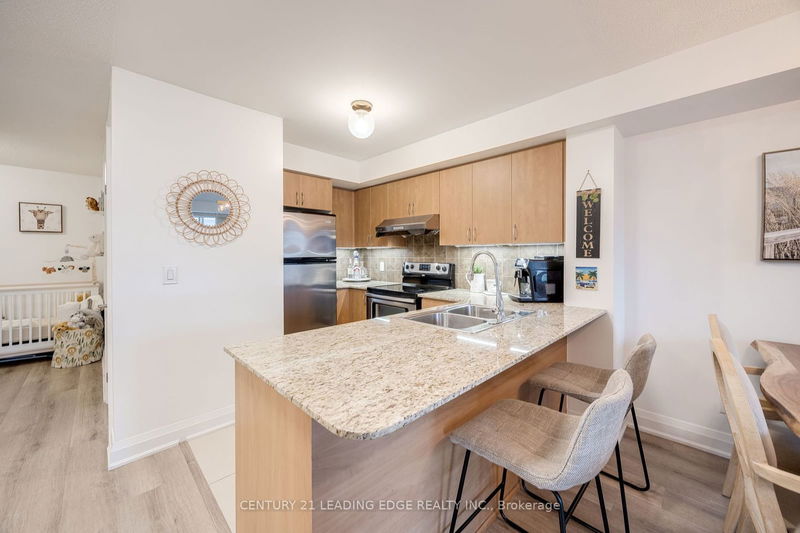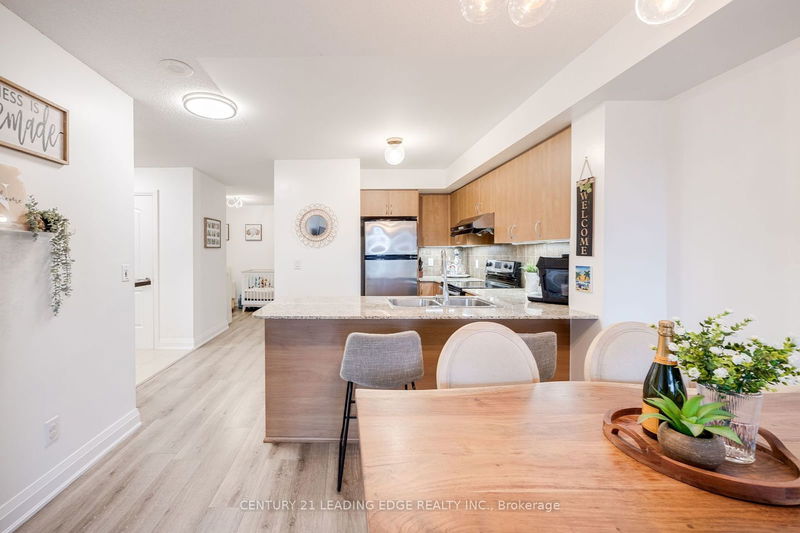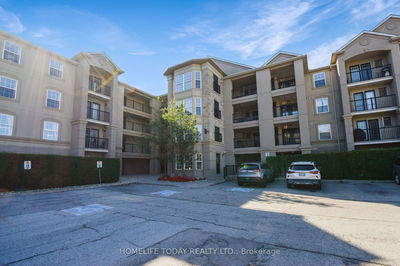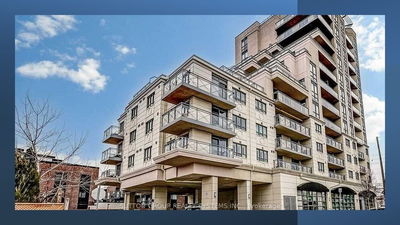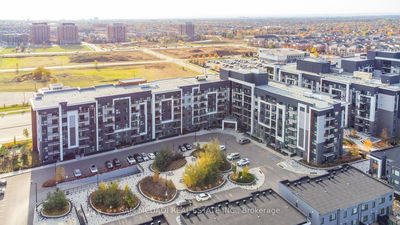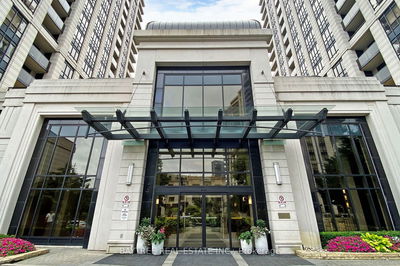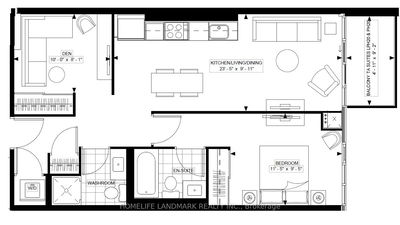320 - 20 NORTH PARK
Beverley Glen | Vaughan
$629,000.00
Listed about 1 month ago
- 1 bed
- 2 bath
- 700-799 sqft
- 1.0 parking
- Condo Apt
Instant Estimate
$637,388
+$8,388 compared to list price
Upper range
$681,083
Mid range
$637,388
Lower range
$593,693
Property history
- Sep 6, 2024
- 1 month ago
Sold conditionally
Listed for $629,000.00 • on market
- Aug 19, 2024
- 2 months ago
Terminated
Listed for $659,000.00 • 17 days on market
- Jul 17, 2024
- 3 months ago
Terminated
Listed for $669,000.00 • about 1 month on market
Location & area
Schools nearby
Home Details
- Description
- Welcome to 20 North park In The Heart Of Thornhill City Centre! Gorgeous renovated modern unit, boasts 1+1 bedrooms, 2 washrooms, One Parking & One Large size Locker. Primary Bedroom includes a 4 piece Ensuite bathroom & large closet, spacious layout. Den has a large closet, wood flooring and very spacious which can easily be converted into a second bedroom. Over 740sqft unit. Upgraded bathroom vanities, Stainless Steel Appliances, Quartz Counters, Modern Cabinets, Light Coloured Engineered Hardwood Floors, Freshly Painted, & Clean. Quiet North Exposure! Laundry washer and dryer. The building offers concierge service, large pool, hot tub, exterior patios, large gym with yoga studio, billiard lounge, rooftop patio with BBQ. Steps to a playground park, family friendly. Steps from Promenade Mall, Transit hub, restaurants, shops, offices, best schools & more!
- Additional media
- https://tours.openhousemedia.ca/sites/opppwoz/unbranded
- Property taxes
- $2,790.00 per year / $232.50 per month
- Condo fees
- $536.94
- Basement
- None
- Year build
- -
- Type
- Condo Apt
- Bedrooms
- 1 + 1
- Bathrooms
- 2
- Pet rules
- Restrict
- Parking spots
- 1.0 Total | 1.0 Garage
- Parking types
- Owned
- Floor
- -
- Balcony
- Open
- Pool
- -
- External material
- Concrete
- Roof type
- -
- Lot frontage
- -
- Lot depth
- -
- Heating
- Forced Air
- Fire place(s)
- N
- Locker
- Owned
- Building amenities
- Concierge, Gym, Indoor Pool, Party/Meeting Room, Rooftop Deck/Garden, Sauna
- Main
- Kitchen
- 14’8” x 9’0”
- Dining
- 9’6” x 9’6”
- Living
- 13’3” x 10’2”
- Prim Bdrm
- 13’1” x 10’2”
- Den
- 8’6” x 8’2”
- Bathroom
- 6’7” x 3’11”
- Laundry
- 4’3” x 3’7”
Listing Brokerage
- MLS® Listing
- N9303272
- Brokerage
- CENTURY 21 LEADING EDGE REALTY INC.
Similar homes for sale
These homes have similar price range, details and proximity to 20 NORTH PARK
