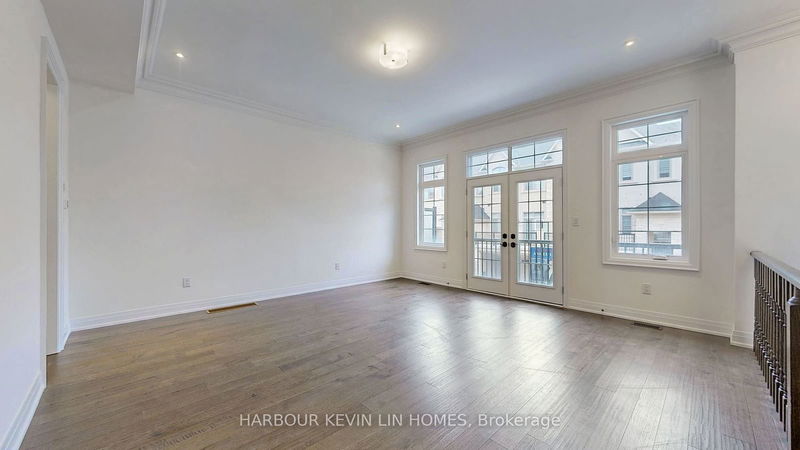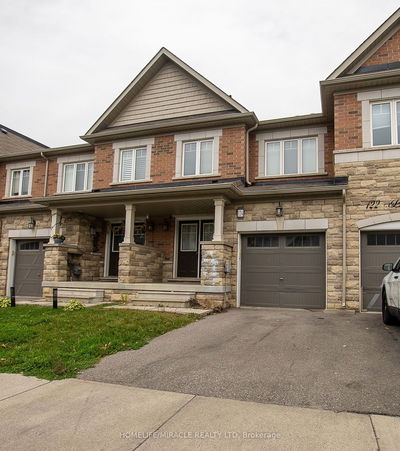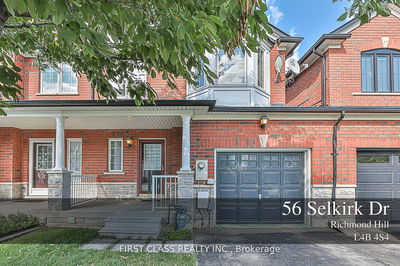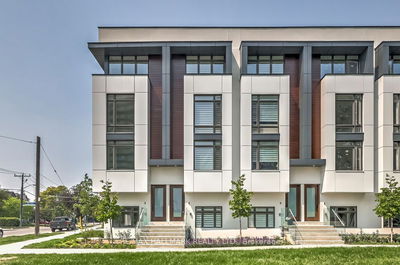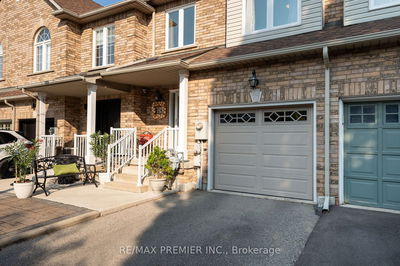1 Gardeners
Angus Glen | Markham
$1,849,990.00
Listed about 1 month ago
- 3 bed
- 3 bath
- 2500-3000 sqft
- 4.0 parking
- Att/Row/Twnhouse
Instant Estimate
$1,862,277
+$12,287 compared to list price
Upper range
$2,029,947
Mid range
$1,862,277
Lower range
$1,694,607
Property history
- Now
- Listed on Sep 6, 2024
Listed for $1,849,990.00
31 days on market
- Apr 10, 2024
- 6 months ago
Expired
Listed for $1,849,990.00 • 5 months on market
Location & area
Schools nearby
Home Details
- Description
- Brand New Never Lived in End Unit Townhouse Located in Prestigious Angus Glen Golf Course By Renowned Builder "Kylemore"!!! *Lots of Nature Lights *Numerous Upgraded Including: Oak Stairs Through Out. Main Floor Features 10' Ceilings, 5' Hardwood Floor, Smooth Ceiling & Pot Lights, Modern Open Kitchen with large Centre Island, Quartz Counter Top, Backsplash, W/I Pantry & Servery, Top Of The Line Built-In Wolf/Subzero Stainless Steel Appliances, Extended Cabinet to Ceiling; Spacious Living Room with Crown Moulding and French Door W/O to Balcony; Family Room With Gas Fireplace, W/O to Deck; 3rd Floor Features 9' Ceilings, Good Size Bedrooms with Large Windows: Master Ensuite Bedroom Features Vaulted Ceilings, His/ Her Closets, 5pcs Ensuite with Double Sink Quartz Countertop Vanities, Frameless Glass Shower and W/O to Deck; Ground Level Media Room W/O to Yard, Gas Pipe for BBQ, Direct Access to 2 Car Garage with Extra Storage Space. Basement with 3pc Washroom Rough In. Mins To Angus Glen Community Centre, Hwy404, Canadian Tire, Shopper Drug Mart, Restaurants, Banks, Coffee Shop & Much More! A Must See Property!!!
- Additional media
- -
- Property taxes
- $0.00 per year / $0.00 per month
- Basement
- Unfinished
- Year build
- New
- Type
- Att/Row/Twnhouse
- Bedrooms
- 3
- Bathrooms
- 3
- Parking spots
- 4.0 Total | 2.0 Garage
- Floor
- -
- Balcony
- -
- Pool
- None
- External material
- Brick
- Roof type
- -
- Lot frontage
- -
- Lot depth
- -
- Heating
- Forced Air
- Fire place(s)
- Y
- Ground
- Media/Ent
- 12’12” x 21’12”
- 2nd
- Family
- 12’12” x 12’12”
- Breakfast
- 12’12” x 8’12”
- Kitchen
- 8’7” x 14’1”
- Living
- 16’2” x 15’5”
- 3rd
- Prim Bdrm
- 17’12” x 12’12”
- 2nd Br
- 13’11” x 10’10”
- 3rd Br
- 13’12” x 10’12”
Listing Brokerage
- MLS® Listing
- N9304584
- Brokerage
- HARBOUR KEVIN LIN HOMES
Similar homes for sale
These homes have similar price range, details and proximity to 1 Gardeners


