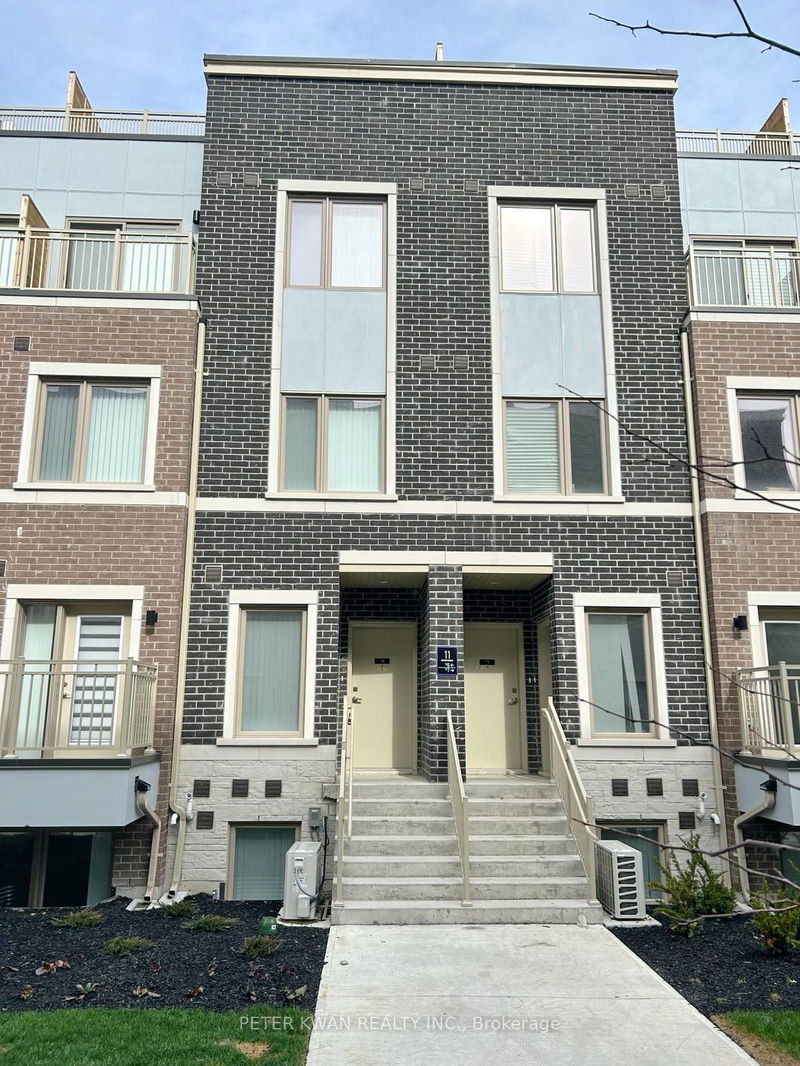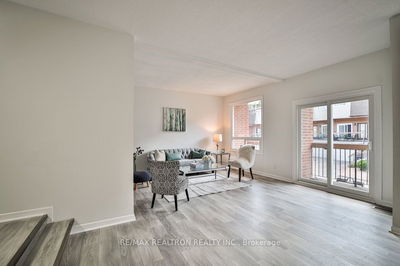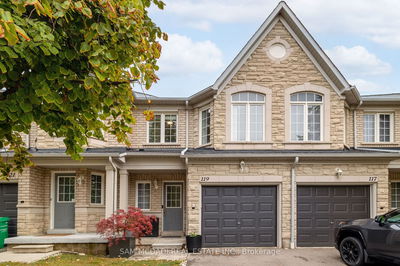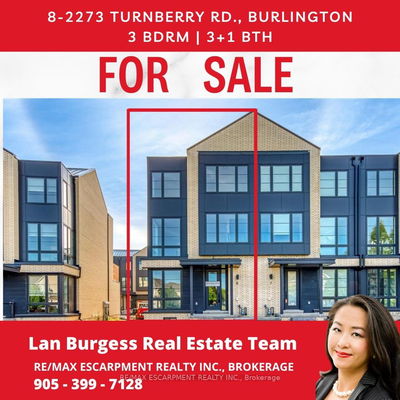6 - 11 Honeycrisp
Vaughan Corporate Centre | Vaughan
$799,900.00
Listed about 1 month ago
- 3 bed
- 3 bath
- 1200-1399 sqft
- 1.0 parking
- Condo Townhouse
Instant Estimate
$804,480
+$4,580 compared to list price
Upper range
$873,609
Mid range
$804,480
Lower range
$735,352
Property history
- Sep 6, 2024
- 1 month ago
Sold conditionally
Listed for $799,900.00 • on market
- Jul 8, 2024
- 3 months ago
Terminated
Listed for $839,900.00 • 2 months on market
- Jun 6, 2024
- 4 months ago
Terminated
Listed for $898,900.00 • about 1 month on market
- Apr 6, 2024
- 6 months ago
Terminated
Listed for $899,900.00 • 2 months on market
Location & area
Schools nearby
Home Details
- Description
- ***Property registered, not assignment sale**Mobilio Towns - Casa B Model**Brand New Never Lived In Townhome W/Rooftop Terrace, Located In The Heart of Vaughan, A Vibrant Master-Planned Community, Steps To The York-Spadina Subway Line Straight From Vaughan Metropolitan Centre Station*Open Concept Layout, Functional and Spacious*Lamanite Flooring, Quartz Countertop*Master Bedroom Includes a 4PC Ensuite, Closet, and Private Terrace*AAA+ Location, Convenient Access to York University In Less Than 10 Minutes and Travel Downtown to Union Station In Under 45 Minutes. Easily Connect to VIVA, YRT, and GO Transit Services from VMC Station. Located South of Highway 7, East of Highway 400, and North of Highway 407. Close to IKEA, Walmart, restaurants, Vaughan Cortellucci Hospital, Canada's Wonderland, Vaughan Mills Mall, and All Other Amenities!
- Additional media
- -
- Property taxes
- $0.00 per year / $0.00 per month
- Condo fees
- $436.39
- Basement
- None
- Year build
- -
- Type
- Condo Townhouse
- Bedrooms
- 3
- Bathrooms
- 3
- Pet rules
- Restrict
- Parking spots
- 1.0 Total | 1.0 Garage
- Parking types
- Owned
- Floor
- -
- Balcony
- Terr
- Pool
- -
- External material
- Brick
- Roof type
- -
- Lot frontage
- -
- Lot depth
- -
- Heating
- Forced Air
- Fire place(s)
- N
- Locker
- None
- Building amenities
- -
- Main
- Living
- 10’4” x 8’11”
- Dining
- 12’6” x 8’4”
- Kitchen
- 12’6” x 8’9”
- 2nd
- 3rd Br
- 9’1” x 8’2”
- 3rd
- Prim Bdrm
- 14’1” x 10’1”
- 2nd Br
- 9’1” x 8’0”
Listing Brokerage
- MLS® Listing
- N9304755
- Brokerage
- PETER KWAN REALTY INC.
Similar homes for sale
These homes have similar price range, details and proximity to 11 Honeycrisp









