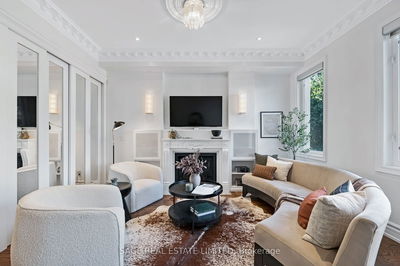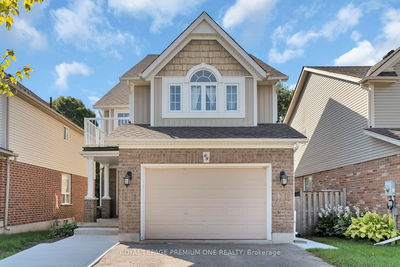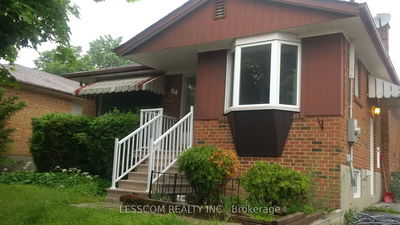40 Grist Mill
Holland Landing | East Gwillimbury
$1,049,000.00
Listed about 1 month ago
- 3 bed
- 2 bath
- 1100-1500 sqft
- 4.0 parking
- Detached
Instant Estimate
$1,045,060
-$3,940 compared to list price
Upper range
$1,137,750
Mid range
$1,045,060
Lower range
$952,369
Property history
- Now
- Listed on Sep 6, 2024
Listed for $1,049,000.00
32 days on market
Location & area
Schools nearby
Home Details
- Description
- Discover this charming raised bungalow in Holland Landing, nestled on a private and oversized lot that offers a backyard oasis with a two-tiered deck and hot tub - perfect for relaxation and entertaining. Lovingly maintained, this home has undergone key updates over the years, ensuring it's move-in ready. The open-concept main floor boasts beautiful hardwood floors, a spacious living and dining area complete with a cozy gas fireplace, elegant wainscoting, crown molding, and a seamless walk-out to a large deck. The custom Rockwood kitchen is a chefs delight, featuring a large centre island, granite countertops, stainless steel built-in appliances, and a stylish backsplash.This home is designed for entertaining! The finished lower level includes a warm recreation room with a wood-burning fireplace, engineered hardwood flooring, a convenient 2-piece bath, and a spacious laundry/utility room with a built-in workbench and garage access. The oversized two-car garage is a dream for any handy person, offering ample workspace with a large workbench and built-in cabinets.
- Additional media
- https://ssvmedia.hd.pics/40-Grist-Mill-Rd
- Property taxes
- $4,040.90 per year / $336.74 per month
- Basement
- Finished
- Basement
- Sep Entrance
- Year build
- 31-50
- Type
- Detached
- Bedrooms
- 3
- Bathrooms
- 2
- Parking spots
- 4.0 Total | 2.0 Garage
- Floor
- -
- Balcony
- -
- Pool
- None
- External material
- Brick
- Roof type
- -
- Lot frontage
- -
- Lot depth
- -
- Heating
- Heat Pump
- Fire place(s)
- Y
- Main
- Living
- 16’4” x 11’10”
- Dining
- 11’6” x 10’8”
- Kitchen
- 14’7” x 9’1”
- Prim Bdrm
- 13’5” x 12’10”
- 2nd Br
- 11’10” x 10’7”
- 3rd Br
- 12’0” x 9’3”
- Bsmt
- Rec
- 18’1” x 82’0”
- Laundry
- 18’2” x 8’2”
Listing Brokerage
- MLS® Listing
- N9304228
- Brokerage
- ROYAL LEPAGE RCR REALTY
Similar homes for sale
These homes have similar price range, details and proximity to 40 Grist Mill









