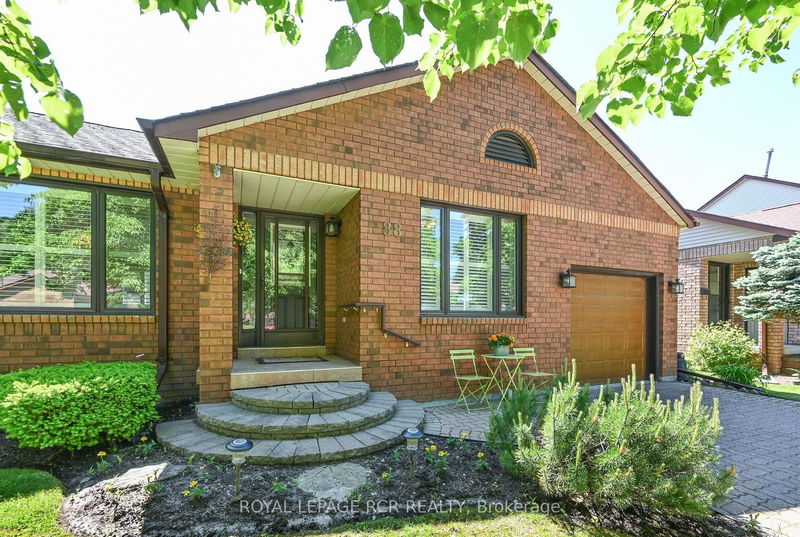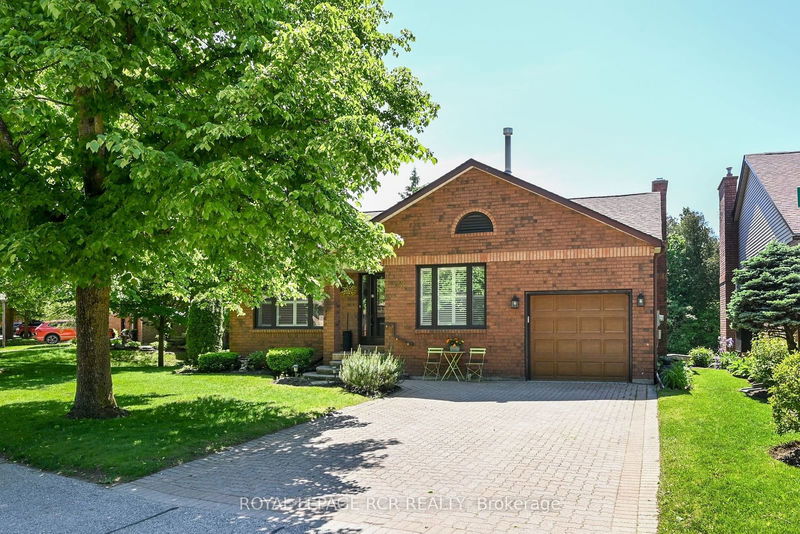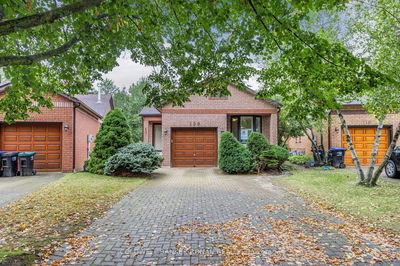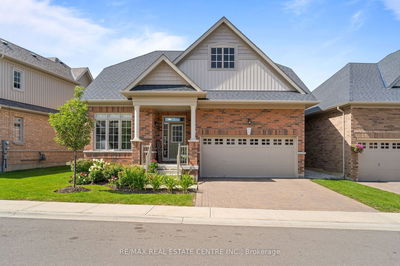88 Riverview
Alliston | New Tecumseth
$657,900.00
Listed about 1 month ago
- 2 bed
- 3 bath
- 1000-1199 sqft
- 5.0 parking
- Det Condo
Instant Estimate
$650,188
-$7,712 compared to list price
Upper range
$702,794
Mid range
$650,188
Lower range
$597,581
Property history
- Now
- Listed on Sep 6, 2024
Listed for $657,900.00
31 days on market
- Jun 5, 2024
- 4 months ago
Expired
Listed for $695,000.00 • 3 months on market
Location & area
Schools nearby
Home Details
- Description
- Unique Bungalow design in premium location backing onto sought after ravine setting. This home is a must see with 2 spacious bedrooms located on the lower level overlooking scenic ravine. The main level offers spacious living and dining room areas, a generous sized working kitchen with walkout to deck and separate breakfast nook with eastern exposure. The main floor family room includes 1 of 2 fireplaces and walk-out to deck with inviting 3 seasons solarium. The lower level features a 3rd walk-out to ravine along with a patio area, plus a laundry area, two 3 piece bathrooms and a rec room. There is also the added convenience of a chair lift from the main to lower level and an interior access door to the garage area.
- Additional media
- http://tours.viewpointimaging.ca/ub/189218
- Property taxes
- $3,400.85 per year / $283.40 per month
- Condo fees
- $570.00
- Basement
- W/O
- Year build
- -
- Type
- Det Condo
- Bedrooms
- 2
- Bathrooms
- 3
- Pet rules
- Restrict
- Parking spots
- 5.0 Total | 1.0 Garage
- Parking types
- Exclusive
- Floor
- -
- Balcony
- Open
- Pool
- -
- External material
- Brick
- Roof type
- -
- Lot frontage
- -
- Lot depth
- -
- Heating
- Forced Air
- Fire place(s)
- Y
- Locker
- None
- Building amenities
- Bbqs Allowed, Party/Meeting Room
- Ground
- Dining
- 27’12” x 11’11”
- Living
- 0’0” x 0’0”
- Kitchen
- 16’9” x 8’6”
- Breakfast
- 10’0” x 9’4”
- Family
- 13’3” x 12’2”
- Solarium
- 17’1” x 8’10”
- Foyer
- 7’7” x 6’3”
- Lower
- Prim Bdrm
- 14’9” x 10’11”
- 2nd Br
- 12’0” x 10’2”
- Rec
- 18’1” x 10’6”
- Furnace
- 9’4” x 9’2”
Listing Brokerage
- MLS® Listing
- N9304314
- Brokerage
- ROYAL LEPAGE RCR REALTY
Similar homes for sale
These homes have similar price range, details and proximity to 88 Riverview









