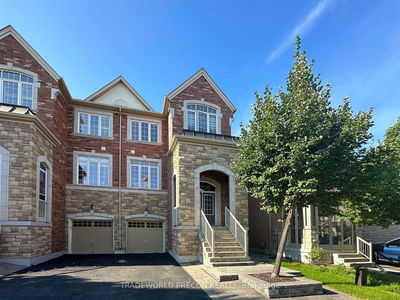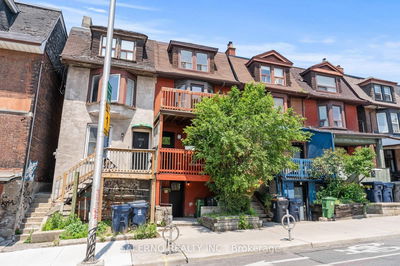10 Deer Park
Old Markham Village | Markham
$1,498,000.00
Listed about 1 month ago
- 5 bed
- 7 bath
- 3000-3500 sqft
- 3.0 parking
- Semi-Detached
Instant Estimate
$1,626,940
+$128,940 compared to list price
Upper range
$1,805,642
Mid range
$1,626,940
Lower range
$1,448,237
Property history
- Now
- Listed on Sep 6, 2024
Listed for $1,498,000.00
31 days on market
- Aug 27, 2024
- 1 month ago
Terminated
Listed for $1,648,800.00 • 10 days on market
- Jul 11, 2024
- 3 months ago
Terminated
Listed for $1,699,000.00 • about 2 months on market
- Jun 7, 2024
- 4 months ago
Terminated
Listed for $1,488,000.00 • about 1 month on market
Location & area
Schools nearby
Home Details
- Description
- Offer Anytime. Priced To Sell. Rare Opportunity to Own A Spectacular Large Custom Made Brand New Home that makes a BOLD Statement. Imagine yourself being the first one to live in this Elegant Contemporary designed Home that offers over 3000 sqft above ground in prestigious Markham Village. Built with the highest standard, greatest attention to details, and finest materials, this is the house you can truly call your home. Main level offers an open concept floor plan, with a Large Kitchen, Oversized Island, and combined Family and Dining Area overlooking a large and private backyard. The Formal Elegant Living Room is a Big Plus that Can alternatively be used as your Executive Private Office. Top of the line finishes throughout including 6" engineered hardwood, porcelain and ceramic tile flooring, Pot lights, 9 feet ceiling on Main, and 2nd floor laundry. Second floor offers 4 large bedrooms, each with its own 4 piece Ensuite. Primary bedroom is on the 3rd level, with a wet-bar, large walk-in closet, 6 piece Ensuite, and a Balcony. Finished Walk-Out basement ideal for in-laws. Top School Zone. **T-A-R-I-O-N Warranty**
- Additional media
- https://www.youtube.com/watch?v=kKS6hqAFcnQ
- Property taxes
- $0.00 per year / $0.00 per month
- Basement
- Finished
- Basement
- Sep Entrance
- Year build
- New
- Type
- Semi-Detached
- Bedrooms
- 5 + 1
- Bathrooms
- 7
- Parking spots
- 3.0 Total | 1.0 Garage
- Floor
- -
- Balcony
- -
- Pool
- None
- External material
- Brick
- Roof type
- -
- Lot frontage
- -
- Lot depth
- -
- Heating
- Forced Air
- Fire place(s)
- Y
- Main
- Family
- 14’0” x 18’0”
- Dining
- 12’12” x 10’0”
- Kitchen
- 12’12” x 10’0”
- Living
- 10’0” x 10’12”
- 2nd
- Br
- 10’12” x 10’12”
- 2nd Br
- 12’0” x 10’12”
- 3rd Br
- 10’12” x 12’0”
- 4th Br
- 10’12” x 12’0”
- 3rd
- Prim Bdrm
- 14’12” x 14’0”
- Bsmt
- Rec
- 19’8” x 18’1”
Listing Brokerage
- MLS® Listing
- N9304354
- Brokerage
- HOMELIFE LANDMARK REALTY INC.
Similar homes for sale
These homes have similar price range, details and proximity to 10 Deer Park









