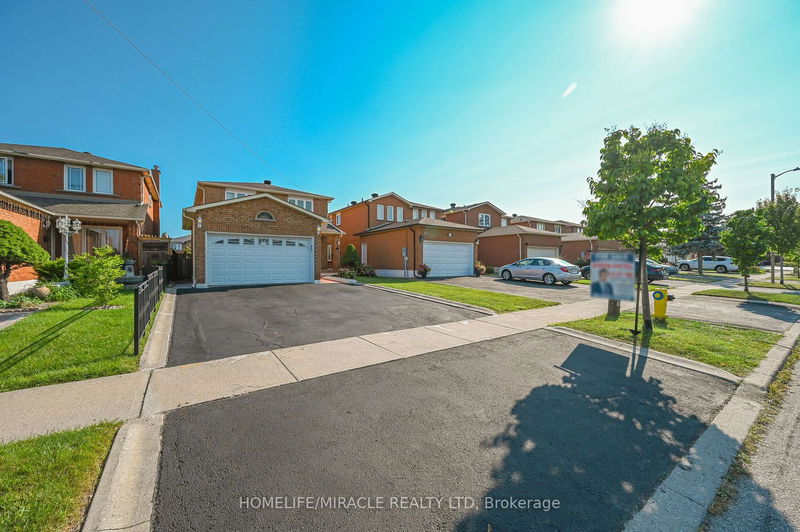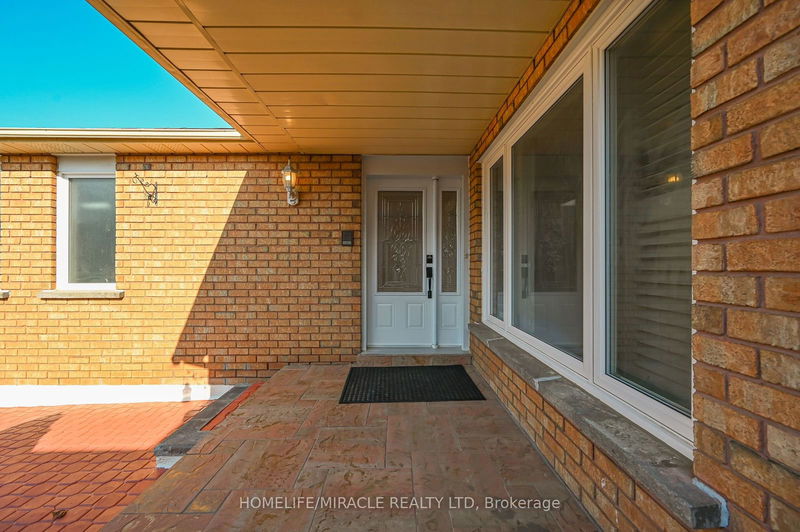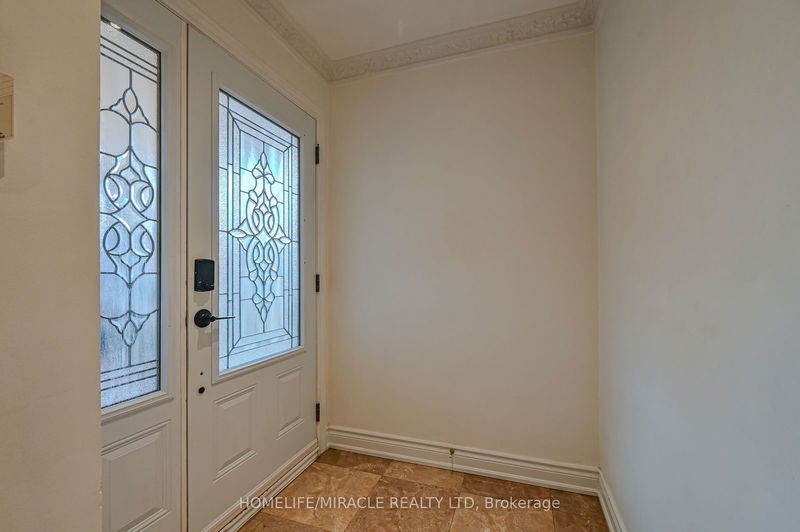19 Cabinet
West Woodbridge | Vaughan
$1,365,000.00
Listed about 1 month ago
- 4 bed
- 4 bath
- 2000-2500 sqft
- 6.0 parking
- Detached
Instant Estimate
$1,382,787
+$17,787 compared to list price
Upper range
$1,519,450
Mid range
$1,382,787
Lower range
$1,246,123
Property history
- Now
- Listed on Sep 6, 2024
Listed for $1,365,000.00
31 days on market
Location & area
Schools nearby
Home Details
- Description
- Welcome Home To A Sought-After & Family-Friendly Woodbridge Community In The Heart Of All Conveniences! This Functional Beauty Is Bright & Tastefully Renovated W/ a Large Eat-In Gourmet Kitchen, Update Bathrooms, Gleaming Hardwood Floors (Main Level), Crown Mouldings, Flat Ceilings, Pot Lights Galore, Gas Fireplace, Fresh Paint, A Large Backyard W/ A Scenic Grapevine Canopy; A Finished Basement W/ A Separate Entrance, 2nd Kitchen & A Full Bath ++ The Washer, Dryer combo unit in the master bedroom is an optional for the buyer. If buyer wants to keep this unit , a cabinet will be installed by seller for proper appearance. Otherwise , if buyer wants this to be removed, seller will remove it and close the wall opening and tap points.
- Additional media
- https://tours.parasphotography.ca/2274578?idx=1
- Property taxes
- $4,818.18 per year / $401.52 per month
- Basement
- Finished
- Basement
- Sep Entrance
- Year build
- -
- Type
- Detached
- Bedrooms
- 4 + 1
- Bathrooms
- 4
- Parking spots
- 6.0 Total | 2.0 Garage
- Floor
- -
- Balcony
- -
- Pool
- None
- External material
- Brick
- Roof type
- -
- Lot frontage
- -
- Lot depth
- -
- Heating
- Forced Air
- Fire place(s)
- Y
- Main
- Living
- 14’1” x 11’4”
- Dining
- 11’4” x 10’6”
- Kitchen
- 19’1” x 11’3”
- Family
- 17’10” x 11’11”
- 2nd
- Prim Bdrm
- 17’10” x 11’11”
- 2nd Br
- 14’10” x 11’2”
- 3rd Br
- 11’8” x 10’11”
- 4th Br
- 10’11” x 9’8”
Listing Brokerage
- MLS® Listing
- N9305597
- Brokerage
- HOMELIFE/MIRACLE REALTY LTD
Similar homes for sale
These homes have similar price range, details and proximity to 19 Cabinet









