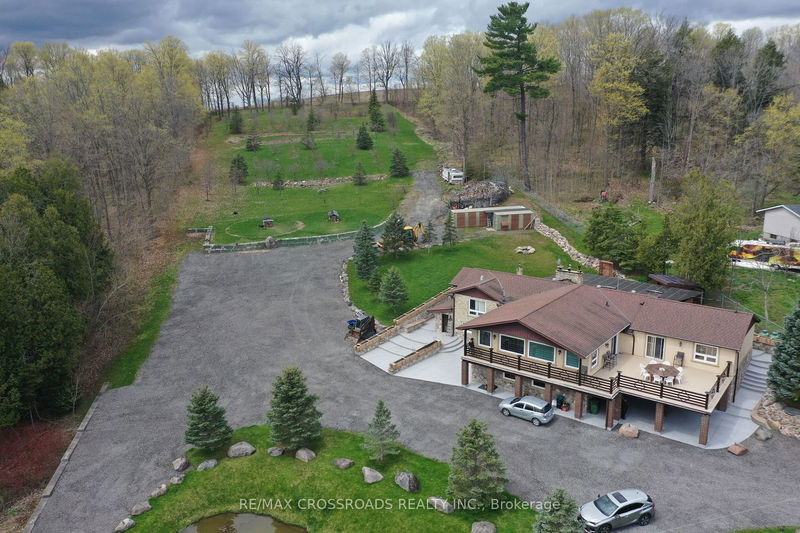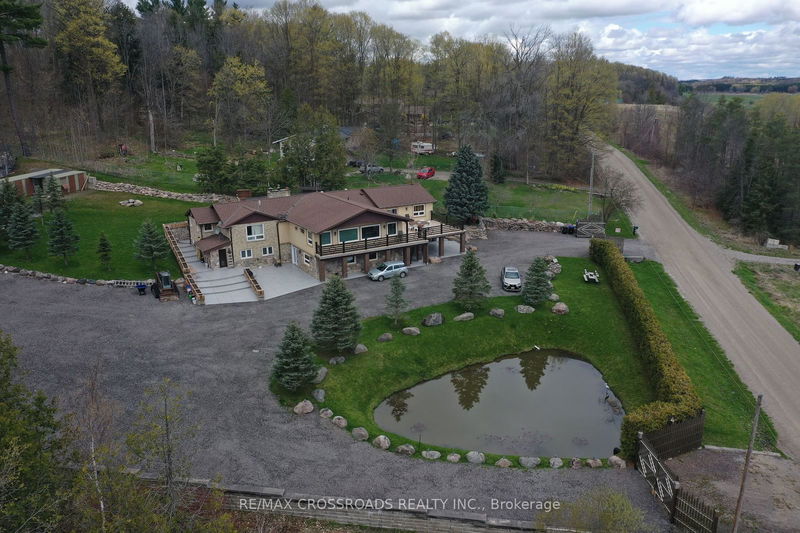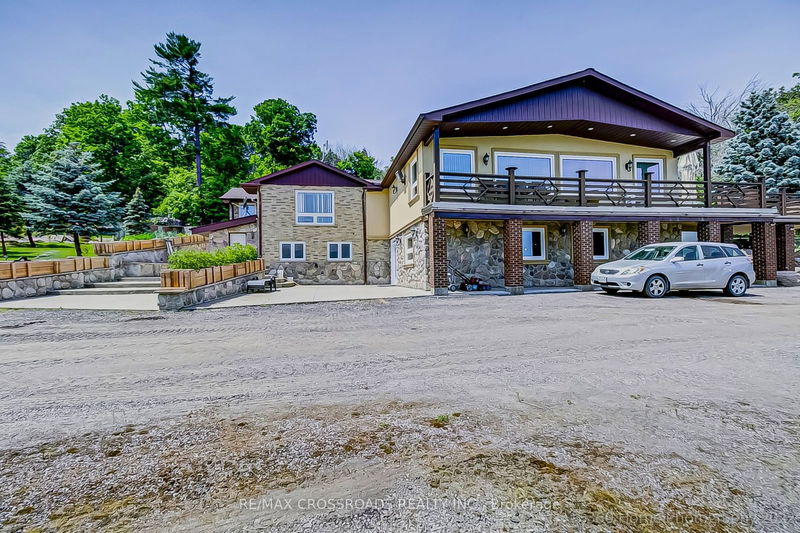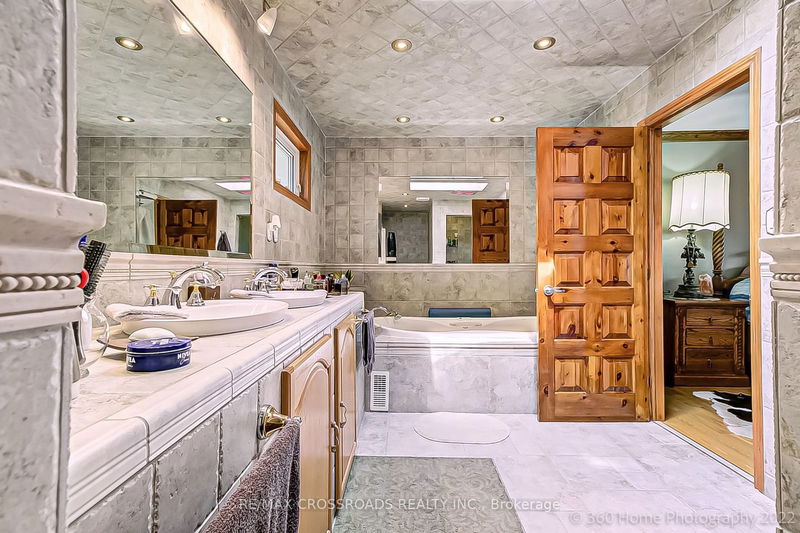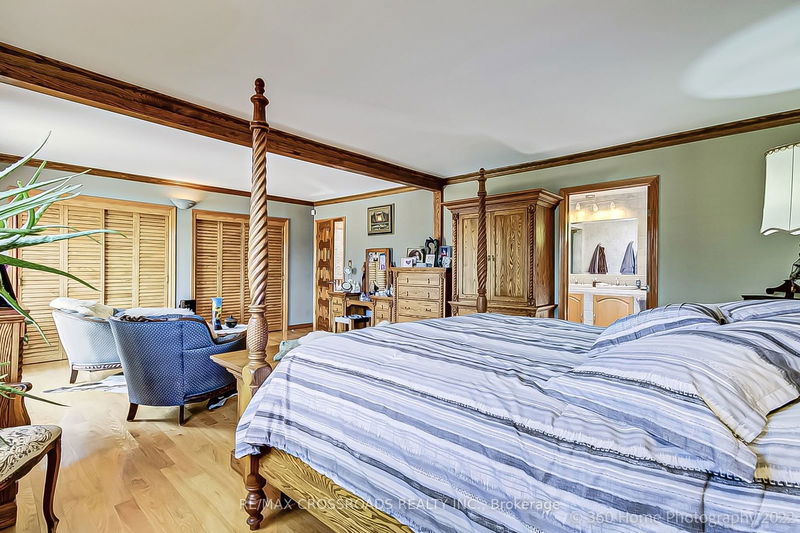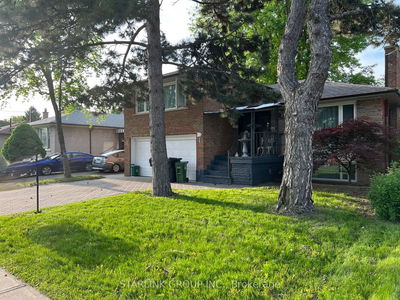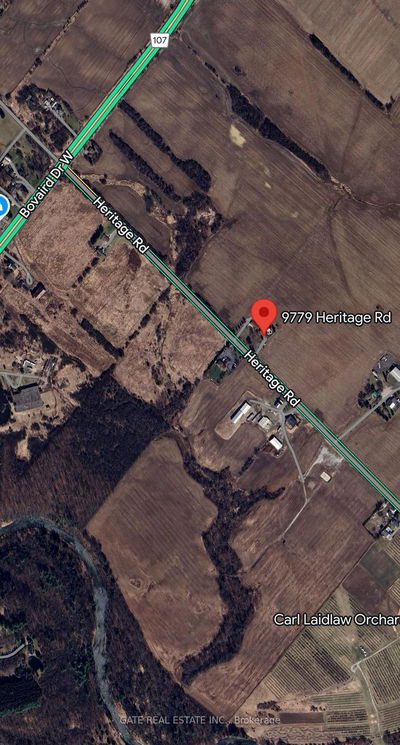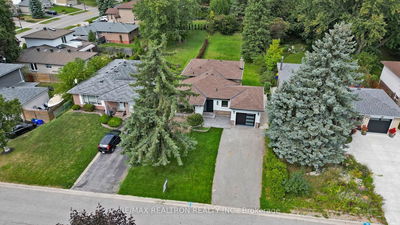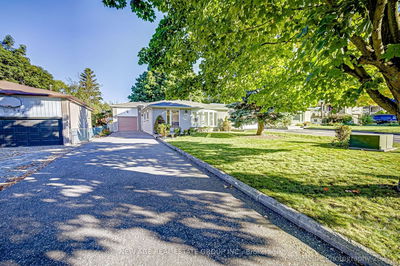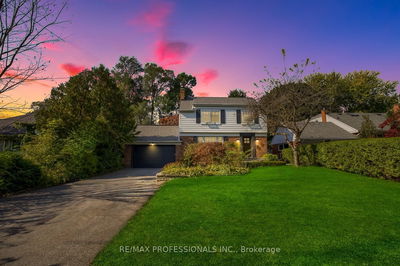2866 20th
Rural New Tecumseth | New Tecumseth
$1,950,000.00
Listed about 1 month ago
- 3 bed
- 4 bath
- 5000+ sqft
- 15.0 parking
- Detached
Instant Estimate
$1,940,302
-$9,698 compared to list price
Upper range
$2,279,456
Mid range
$1,940,302
Lower range
$1,601,148
Property history
- Now
- Listed on Sep 6, 2024
Listed for $1,950,000.00
36 days on market
- May 6, 2024
- 5 months ago
Expired
Listed for $1,950,000.00 • 4 months on market
- Jan 31, 2024
- 9 months ago
Terminated
Listed for $2,290,000.00 • 3 months on market
Location & area
Schools nearby
Home Details
- Description
- Nicely Renovated, Spacious Raised Bangalow 3500 SQFT main floor +3500 SQFT ground floor Set On 3.13 Acres, excellent for large family Partially Fenced, Surrounded With Breath Taking Nature And Multi Million Dollars Homes . Thoughtfully Renovated . Custom Built Stainless Steel Kitchen Cabinetry With Granit Counter Tops Natural Sun Light, Large Windows Throughout Living, Family And Bedrooms, Walkout To Large Unrestricted South Western View Terrace, 5 Pic Ensuite Bathroom With B/I Jacuzzi , Large Fully Covered And Heated Out Side Patio Ready For Parties .250 Fruit trees , Nicely landscaped 6000 Sf Above Grade Beautifully Finished With two Fireplaces Living Room, & Large Inlaw Suite, 2 Bedroom , 4 Pic Bathroom ,And A Large Laundry Room, Stand by Home Generator. Drive Way To Accommodate 15 Cars Plus. Ideally Located Walking Distance To Bond Head Golf Course, Quick Drive To Hwy 400 , 30 Minutes Drive To Toronto.
- Additional media
- -
- Property taxes
- $5,487.00 per year / $457.25 per month
- Basement
- Finished
- Basement
- Sep Entrance
- Year build
- 51-99
- Type
- Detached
- Bedrooms
- 3 + 2
- Bathrooms
- 4
- Parking spots
- 15.0 Total
- Floor
- -
- Balcony
- -
- Pool
- None
- External material
- Brick
- Roof type
- -
- Lot frontage
- -
- Lot depth
- -
- Heating
- Forced Air
- Fire place(s)
- Y
- Main
- Kitchen
- 22’2” x 12’6”
- Dining
- 20’4” x 19’2”
- Family
- 32’10” x 29’7”
- Prim Bdrm
- 22’1” x 15’4”
- Br
- 17’0” x 12’1”
- Br
- 14’11” x 13’9”
- Bsmt
- Family
- 29’5” x 18’0”
- Rec
- 32’8” x 14’9”
- Exercise
- 24’4” x 22’9”
- Br
- 13’3” x 10’3”
- Br
- 11’1” x 9’12”
- Laundry
- 12’1” x 8’3”
Listing Brokerage
- MLS® Listing
- N9305628
- Brokerage
- RE/MAX CROSSROADS REALTY INC.
Similar homes for sale
These homes have similar price range, details and proximity to 2866 20th
