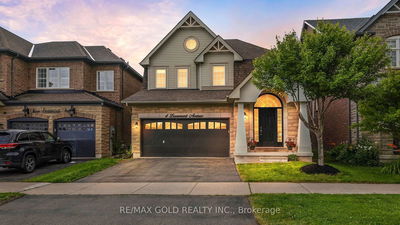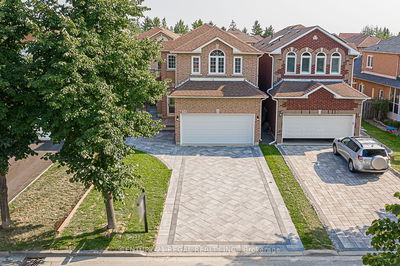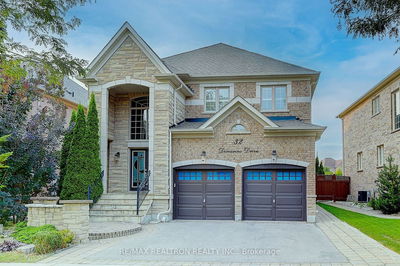80 Chuck Ormsby
King City | King
$3,548,000.00
Listed about 1 month ago
- 4 bed
- 5 bath
- 3500-5000 sqft
- 7.0 parking
- Detached
Instant Estimate
$3,346,629
-$201,372 compared to list price
Upper range
$3,765,611
Mid range
$3,346,629
Lower range
$2,927,646
Property history
- Sep 6, 2024
- 1 month ago
Price Change
Listed for $3,548,000.00 • 29 days on market
- Jun 22, 2024
- 4 months ago
Terminated
Listed for $3,798,000.00 • 3 months on market
- May 14, 2024
- 5 months ago
Terminated
Listed for $3,850,000.00 • 17 days on market
- Mar 7, 2024
- 7 months ago
Terminated
Listed for $4,088,000.00 • 2 months on market
- Apr 11, 2023
- 1 year ago
Sold for $2,780,000.00
Listed for $2,990,000.00 • 3 months on market
Location & area
Schools nearby
Home Details
- Description
- Welcome To 80 Chuck Ormsby Cres, Nestled In King City's Prestigious King Oaks Neighborhood. This Stunning Residence Boasts A Captivating Stone And Stucco Exterior, Complemented By A 3-Car Tandem Garage. Situated On A 210' Deep Premium Pie-Shaped Lot, It Offers Breathtaking Views Of Lush Green Space. Enjoy Outdoor Entertainment In Professionally Landscaped Backyard Oasis With Inground Pool And Cabana. Grand Entry Way Boasts Exquisite Wrought Iron Staircase. Main Floor Features 10' Ceilings, Study, Formal Living And Dining Room With Walk-In Pantry And Servery. Open Concept Chef's Kitchen With Built-In Appliances, Centre Island And Breakfast Nook Overlooking Family Room Adorned With Soaring 22' Ceilings. Primary Bedroom Boasts Large Walk-In Closet With Built-In Organizers And Spa Inspired 5 Piece Ensuite. Each Additional Bedroom With Access To Ensuites And Walk-In Closets. Finished Basement Provides Additional Living Space With Wet Bar And 3 Piece Bath. Welcome To A Lifestyle Of Elegance And Comfort At 80 Chuck Ormsby Cres.
- Additional media
- -
- Property taxes
- $14,351.00 per year / $1,195.92 per month
- Basement
- Finished
- Year build
- -
- Type
- Detached
- Bedrooms
- 4
- Bathrooms
- 5
- Parking spots
- 7.0 Total | 3.0 Garage
- Floor
- -
- Balcony
- -
- Pool
- Inground
- External material
- Stone
- Roof type
- -
- Lot frontage
- -
- Lot depth
- -
- Heating
- Forced Air
- Fire place(s)
- Y
- Main
- Living
- 10’10” x 15’8”
- Office
- 9’12” x 12’1”
- Dining
- 13’10” x 11’11”
- Kitchen
- 20’10” x 13’10”
- Breakfast
- 13’1” x 6’7”
- Family
- 16’5” x 16’4”
- 2nd
- Prim Bdrm
- 21’2” x 25’7”
- 2nd Br
- 13’5” x 10’12”
- 3rd Br
- 10’10” x 13’2”
- 4th Br
- 16’4” x 16’2”
Listing Brokerage
- MLS® Listing
- N9305328
- Brokerage
- CAPITAL NORTH REALTY CORPORATION
Similar homes for sale
These homes have similar price range, details and proximity to 80 Chuck Ormsby









